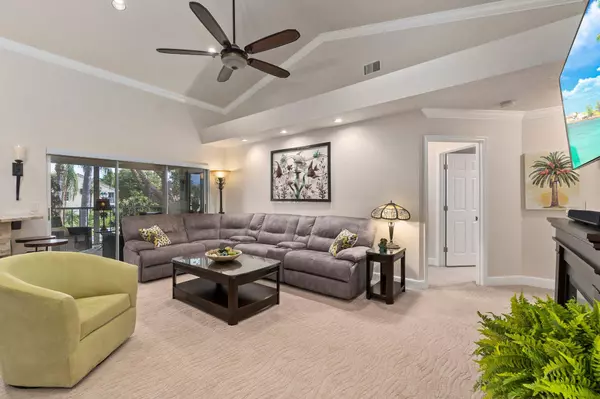Bought with RE/MAX Select Group
$495,000
$499,900
1.0%For more information regarding the value of a property, please contact us for a free consultation.
17286 Boca Club BLVD 2107 Boca Raton, FL 33487
3 Beds
2 Baths
1,347 SqFt
Key Details
Sold Price $495,000
Property Type Condo
Sub Type Condo/Coop
Listing Status Sold
Purchase Type For Sale
Square Footage 1,347 sqft
Price per Sqft $367
Subdivision Fairways At Somerset Condo
MLS Listing ID RX-10874271
Sold Date 07/14/23
Style < 4 Floors,Coach House
Bedrooms 3
Full Baths 2
Construction Status Resale
HOA Fees $699/mo
HOA Y/N Yes
Min Days of Lease 120
Leases Per Year 2
Year Built 1990
Annual Tax Amount $3,462
Tax Year 2022
Property Description
Your search is over! Tired of the same old outdated condos?! Welcome to unit 2107 located in Boca Country Club. This (3) bed, (2) bath, 2nd floor end unit w/ a garage has been immaculately maintained! The kitchen features 42 inch cabinets w/ crown molding, s/s appliances, tile floors & granite countertops. The master bathroom & guest bathroom include floor to ceiling tile, custom glass shower doors, & granite countertops. An open concept floor plan w/ cathedral ceilings allows for tons of natural light. Additional features include recessed lighting & plantation shutters. Recent upgrades A/C, water heater, washer/dryer, & electrical panel. Enjoy a resort like atmosphere, while lounging by the community pool/hot tub.Conveniently located 10 min to downtown Delray/ Boca & 5 min to I-95.
Location
State FL
County Palm Beach
Community Boca Country Club
Area 4380
Zoning RS
Rooms
Other Rooms Den/Office, Laundry-Inside, Laundry-Util/Closet
Master Bath Dual Sinks, Separate Shower
Interior
Interior Features Ctdrl/Vault Ceilings, Foyer, Sky Light(s), Split Bedroom, Volume Ceiling, Walk-in Closet
Heating Central, Electric
Cooling Ceiling Fan, Central, Electric
Flooring Carpet, Tile
Furnishings Furniture Negotiable,Partially Furnished
Exterior
Exterior Feature Auto Sprinkler, Covered Balcony, Screened Balcony
Parking Features Driveway, Garage - Attached
Garage Spaces 1.0
Community Features Sold As-Is, Gated Community
Utilities Available Cable, Electric, Public Sewer, Public Water
Amenities Available Pool, Sidewalks, Spa-Hot Tub, Street Lights
Waterfront Description None
View Garden
Roof Type S-Tile
Present Use Sold As-Is
Exposure West
Private Pool No
Building
Lot Description West of US-1
Story 1.00
Unit Features Corner
Foundation Block, CBS, Concrete
Unit Floor 2
Construction Status Resale
Schools
Elementary Schools Calusa Elementary School
Middle Schools Omni Middle School
High Schools Spanish River Community High School
Others
Pets Allowed Restricted
HOA Fee Include Cable,Common Areas,Insurance-Bldg,Lawn Care,Maintenance-Exterior,Management Fees,Pool Service,Roof Maintenance,Security
Senior Community No Hopa
Restrictions Buyer Approval,Commercial Vehicles Prohibited,Lease OK w/Restrict,No Lease First 2 Years,No RV,No Truck,Other,Tenant Approval
Security Features Gate - Manned,Security Patrol
Acceptable Financing Cash, Conventional
Horse Property No
Membership Fee Required No
Listing Terms Cash, Conventional
Financing Cash,Conventional
Pets Allowed Number Limit, Size Limit
Read Less
Want to know what your home might be worth? Contact us for a FREE valuation!

Our team is ready to help you sell your home for the highest possible price ASAP





