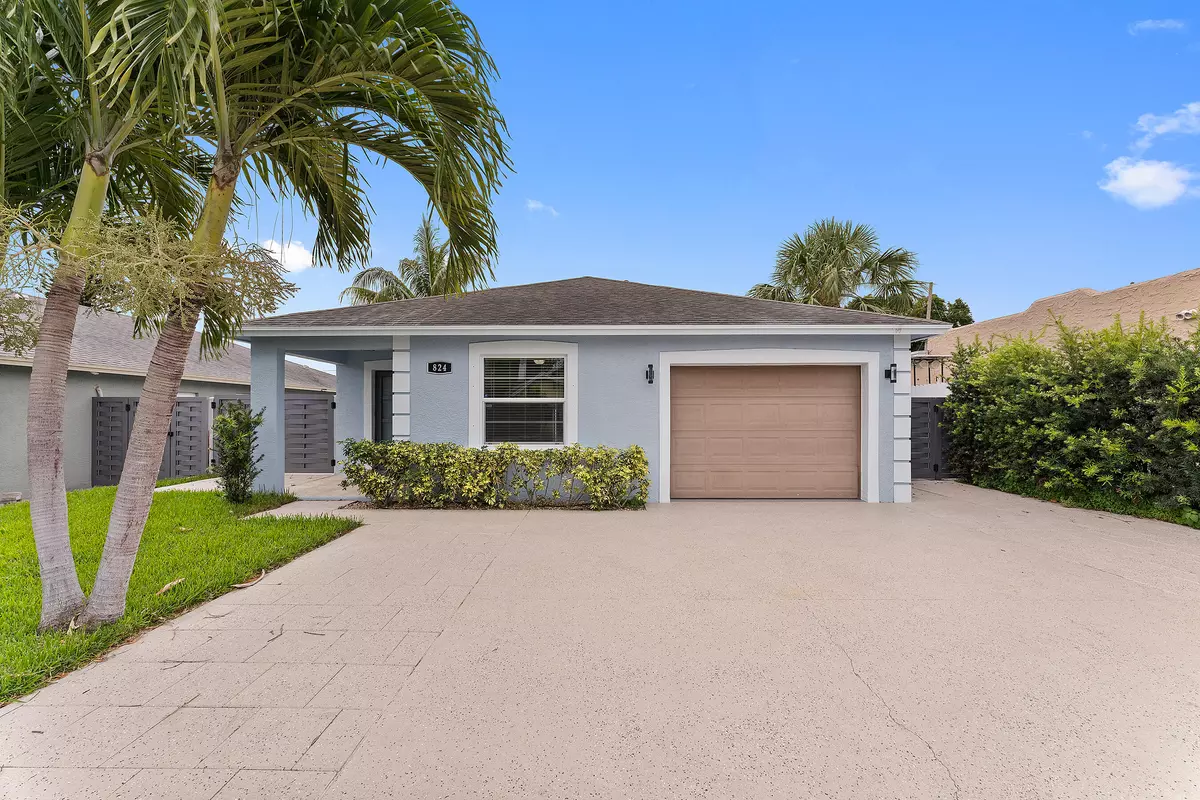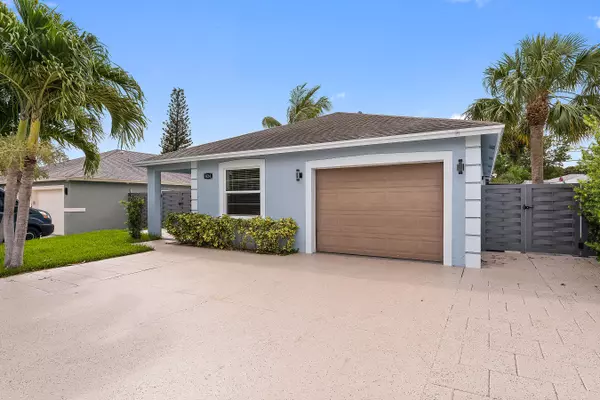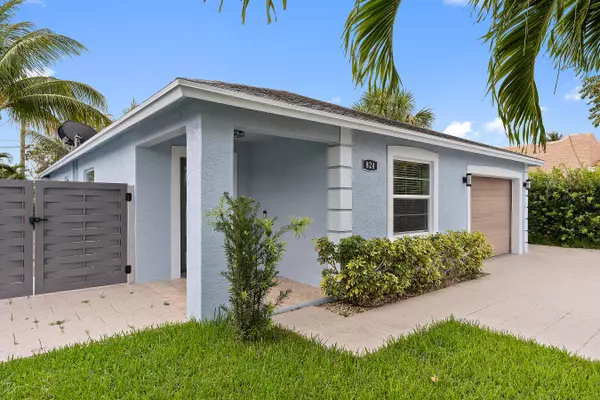Bought with Sotheby's Intl. Realty, Inc.
$550,000
$574,900
4.3%For more information regarding the value of a property, please contact us for a free consultation.
824 Selkirk ST West Palm Beach, FL 33405
3 Beds
2 Baths
1,380 SqFt
Key Details
Sold Price $550,000
Property Type Single Family Home
Sub Type Single Family Detached
Listing Status Sold
Purchase Type For Sale
Square Footage 1,380 sqft
Price per Sqft $398
Subdivision Southwood Heights
MLS Listing ID RX-10883079
Sold Date 06/30/23
Bedrooms 3
Full Baths 2
Construction Status Resale
HOA Y/N No
Year Built 2013
Annual Tax Amount $3,827
Tax Year 2022
Lot Size 5,750 Sqft
Property Sub-Type Single Family Detached
Property Description
Immaculate & completely renovated, this home features 3 bedrooms, 2 bathrooms, and a 1 car garage. The kitchen showcases white cabinets, granite countertops, tile backsplash, stainless steel appliances, and overlooks the family room. The master bedroom contains tray ceilings, a walk-in closet, and an en-suite bathroom with frameless glass shower door. Once outside in the fenced-in backyard, you'll enjoy the spacious covered patio and completely pavered backyard for low maintenance. Additional features include diagonally laid tile floors in the main living areas, dark laminate floors in the bedrooms to match the ceiling fans, high-hat LED lighting in the kitchen, new washer & dryer with storage above, and epoxy floors in the garage. Don't let this one get away!
Location
State FL
County Palm Beach
Area 5430
Zoning SF
Rooms
Other Rooms Family, Laundry-Garage
Master Bath Separate Shower
Interior
Interior Features Ctdrl/Vault Ceilings, Foyer, Split Bedroom, Walk-in Closet
Heating Central
Cooling Ceiling Fan, Central
Flooring Tile, Wood Floor
Furnishings Unfurnished
Exterior
Exterior Feature Covered Patio
Parking Features Driveway, Garage - Attached
Garage Spaces 1.0
Utilities Available Cable, Electric, Public Sewer, Public Water
Amenities Available None
Waterfront Description None
Roof Type Comp Shingle
Exposure North
Private Pool No
Building
Lot Description Paved Road
Story 1.00
Foundation CBS
Construction Status Resale
Schools
Elementary Schools Palmetto Elementary School
Middle Schools Conniston Middle School
High Schools Forest Hill Community High School
Others
Pets Allowed Yes
Senior Community No Hopa
Restrictions None
Acceptable Financing Cash, Conventional, FHA
Horse Property No
Membership Fee Required No
Listing Terms Cash, Conventional, FHA
Financing Cash,Conventional,FHA
Read Less
Want to know what your home might be worth? Contact us for a FREE valuation!

Our team is ready to help you sell your home for the highest possible price ASAP





