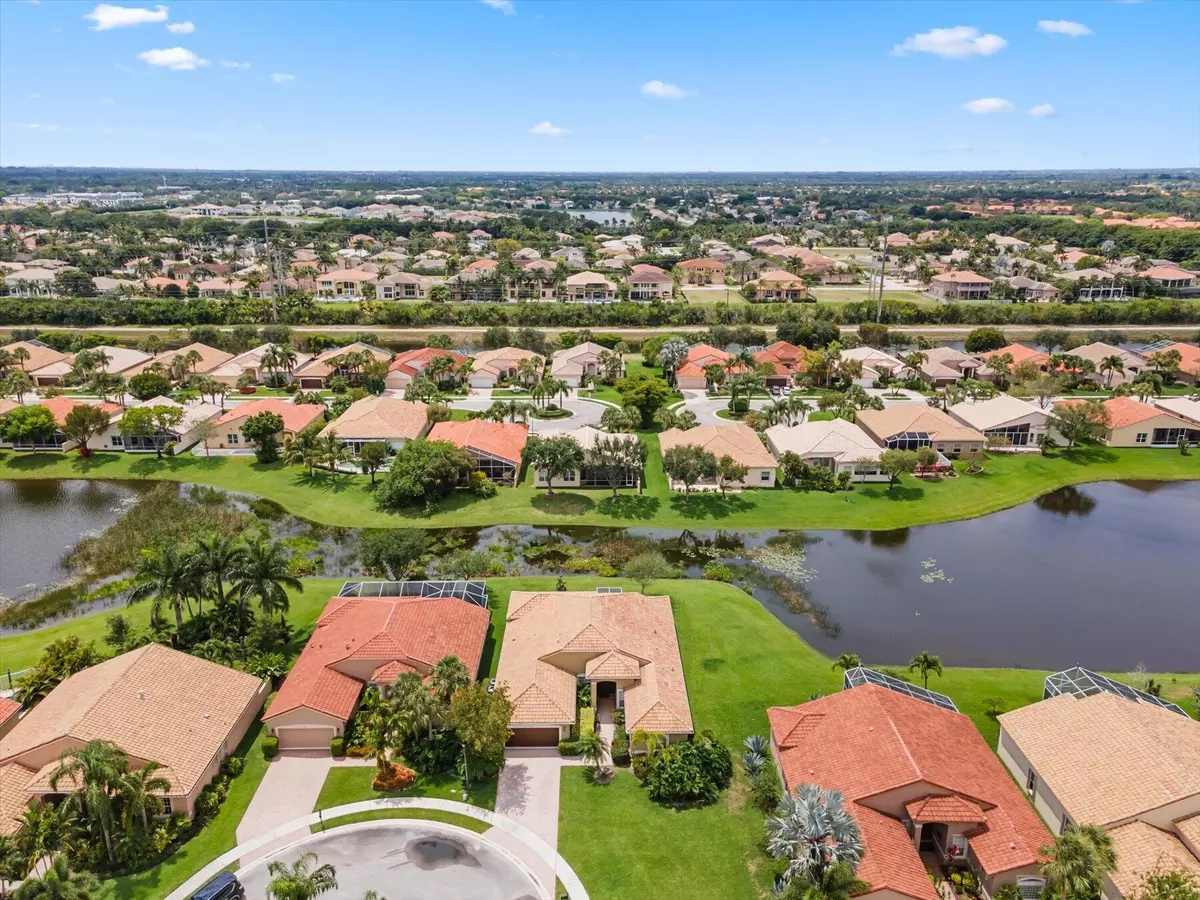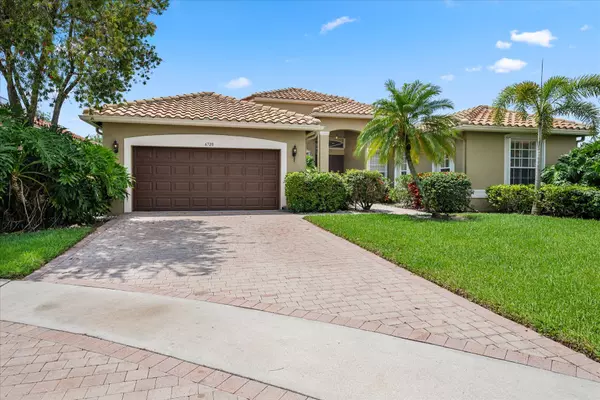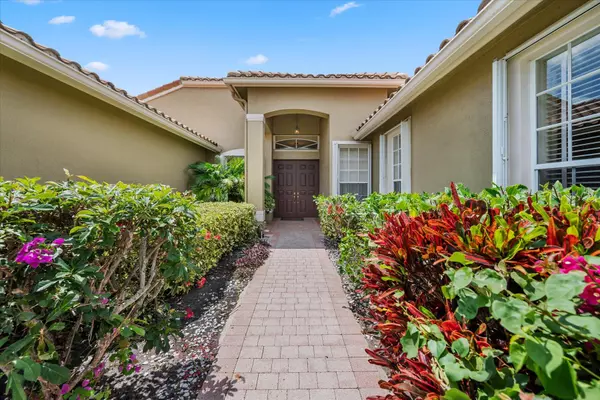Bought with The Keyes Company
$670,000
$670,000
For more information regarding the value of a property, please contact us for a free consultation.
6720 Catania DR Boynton Beach, FL 33472
4 Beds
3 Baths
2,508 SqFt
Key Details
Sold Price $670,000
Property Type Single Family Home
Sub Type Single Family Detached
Listing Status Sold
Purchase Type For Sale
Square Footage 2,508 sqft
Price per Sqft $267
Subdivision Ponte Vecchio
MLS Listing ID RX-10883381
Sold Date 06/30/23
Style < 4 Floors
Bedrooms 4
Full Baths 3
Construction Status Resale
HOA Fees $561/mo
HOA Y/N Yes
Year Built 2000
Annual Tax Amount $4,379
Tax Year 2022
Lot Size 8,997 Sqft
Property Description
A beautifully renovated home situated beside a stunning, expansive lake view is waiting for you. The house boasts of two master bedrooms. The ceilings are high, and the kitchen features quartz counters, soft-close oak wood cabinetry, and new white appliances. The bathroom has a Roman tub, a huge shower, and the private dining area is perfect for hosting guests. The house also features walk-in closets, pavers on the patio with sufficient space for a pool, and allows renting once a year. The HOA permits under 55, and you can enjoy amenities such as pool, pickleball, tennis, and billiards.
Location
State FL
County Palm Beach
Community Ponte Vecchio
Area 4590
Zoning PUD
Rooms
Other Rooms Attic, Den/Office, Family, Util-Garage
Master Bath Dual Sinks, Separate Shower, Separate Tub
Interior
Interior Features Closet Cabinets, Ctdrl/Vault Ceilings, Kitchen Island, Pantry, Roman Tub, Volume Ceiling, Walk-in Closet
Heating Central
Cooling Central
Flooring Tile
Furnishings Unfurnished
Exterior
Exterior Feature Auto Sprinkler, Room for Pool
Parking Features Carport - Attached, Covered, Driveway, Garage - Attached
Garage Spaces 2.0
Community Features Gated Community
Utilities Available Cable, Electric, Public Sewer, Public Water
Amenities Available Fitness Center, Pool, Spa-Hot Tub, Whirlpool
Waterfront Description Interior Canal
View Canal, Lake
Roof Type Barrel
Exposure North
Private Pool No
Building
Lot Description < 1/4 Acre
Story 1.00
Foundation CBS
Construction Status Resale
Schools
Elementary Schools Crystal Lakes Elementary School
Middle Schools Christa Mcauliffe Middle School
High Schools Park Vista Community High School
Others
Pets Allowed Yes
HOA Fee Include Recrtnal Facility
Senior Community No Hopa
Restrictions Lease OK,Lease OK w/Restrict
Acceptable Financing Cash, Conventional
Horse Property No
Membership Fee Required No
Listing Terms Cash, Conventional
Financing Cash,Conventional
Read Less
Want to know what your home might be worth? Contact us for a FREE valuation!

Our team is ready to help you sell your home for the highest possible price ASAP





