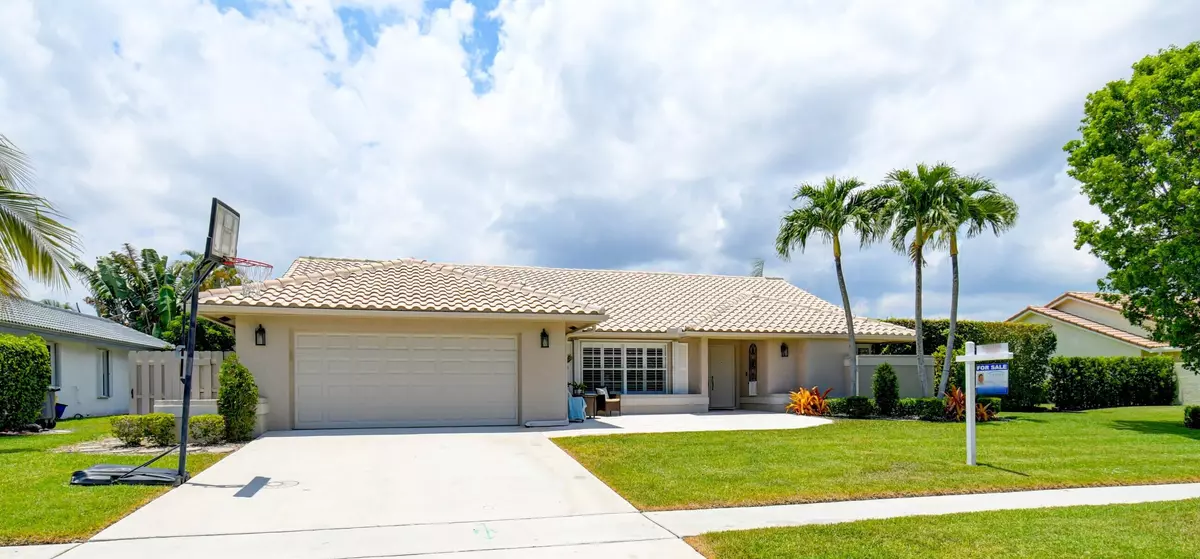Bought with Premier Estate Properties, Inc
$855,000
$865,000
1.2%For more information regarding the value of a property, please contact us for a free consultation.
22029 Martella AVE Boca Raton, FL 33433
4 Beds
2.1 Baths
2,547 SqFt
Key Details
Sold Price $855,000
Property Type Single Family Home
Sub Type Single Family Detached
Listing Status Sold
Purchase Type For Sale
Square Footage 2,547 sqft
Price per Sqft $335
Subdivision Estates Boca Lyons/ Boca Rio Heights
MLS Listing ID RX-10890311
Sold Date 06/30/23
Bedrooms 4
Full Baths 2
Half Baths 1
Construction Status Resale
HOA Fees $33/mo
HOA Y/N Yes
Year Built 1988
Annual Tax Amount $5,337
Tax Year 2022
Lot Size 10,346 Sqft
Property Description
WELCOME TO THIS STUNNING HOME NESTLED IN THE HEART OF A VIBRANT AND HIDDEN GEM COMMUNITY ESTATES BOCA LYONS! THIS 4 BEDROOM 2.5 BATH CUSTOM POOL HOME BOAST A CONTEMPORARY DESIGN THAT BLENDS SEAMLESSLY WITH TRADITIONAL ACCENTS. AS SOON AS YOU ENTER THE FRONT DOORS, YOU WILL BE AMAZED BY THE LIGHT FILLED AND SPACIOUS LIVING AREA WITH SOARING VAULTED CEILINGS. THE OPEN CONCEPT TRUE SPLIT FLOOR PLAN FLOWS EFFORTLESSLY INTO THE DINING & KITCHEN AREA WITH KRAFTMAID CUSTOM CABINETRY. THE IMPRESSIVE MASTER SUITE IS A SANCTUARY FOR RELAXATION, FEATURING HARDWOOD FLOORS, FRENCH DOORS, WALK IN CLOSET AND AN EN SUITE BATH WITH A LARGE SOAKING TUB, GLASS SHOWER, DUAL SINKS AND DESIGNER FIXTURES. THE ADDITIONAL BEDROOMS ARE GENEROUSLY SIZED AND OFFER AMPLE CLOSET SPACE.
Location
State FL
County Palm Beach
Community Estates Boca Lyons
Area 4780
Zoning RS
Rooms
Other Rooms Family, Laundry-Inside, Laundry-Util/Closet
Master Bath Dual Sinks, Mstr Bdrm - Ground, Separate Shower, Separate Tub
Interior
Interior Features Bar, Built-in Shelves, Closet Cabinets, Ctdrl/Vault Ceilings, Split Bedroom, Walk-in Closet, Wet Bar
Heating Central, Electric, Zoned
Cooling Ceiling Fan, Central, Electric
Flooring Tile, Wood Floor
Furnishings Furniture Negotiable,Unfurnished
Exterior
Exterior Feature Auto Sprinkler, Covered Patio, Fence, Screened Patio, Well Sprinkler, Zoned Sprinkler
Parking Features 2+ Spaces, Driveway, Garage - Attached, Vehicle Restrictions
Garage Spaces 2.0
Pool Heated, Inground, Salt Chlorination, Screened
Community Features Sold As-Is
Utilities Available Cable, Electric, Public Sewer, Public Water
Amenities Available Sidewalks, Street Lights
Waterfront Description None
Roof Type Barrel,S-Tile
Present Use Sold As-Is
Exposure East
Private Pool Yes
Building
Lot Description < 1/4 Acre, Flood Zone, Sidewalks
Story 1.00
Foundation Block, CBS, Stucco
Construction Status Resale
Schools
Elementary Schools Hammock Pointe Elementary School
Middle Schools Omni Middle School
High Schools Spanish River Community High School
Others
Pets Allowed Yes
HOA Fee Include Trash Removal
Senior Community No Hopa
Restrictions Commercial Vehicles Prohibited,No Lease First 2 Years
Security Features Motion Detector
Acceptable Financing Cash, Conventional, FHA, VA
Horse Property No
Membership Fee Required No
Listing Terms Cash, Conventional, FHA, VA
Financing Cash,Conventional,FHA,VA
Read Less
Want to know what your home might be worth? Contact us for a FREE valuation!

Our team is ready to help you sell your home for the highest possible price ASAP





