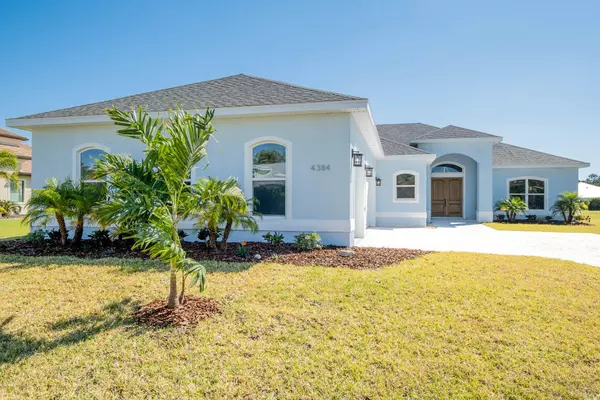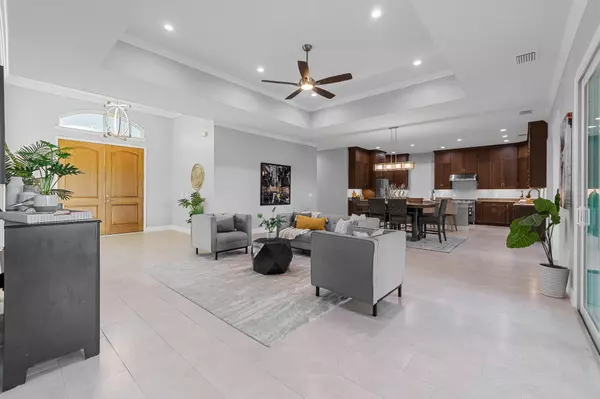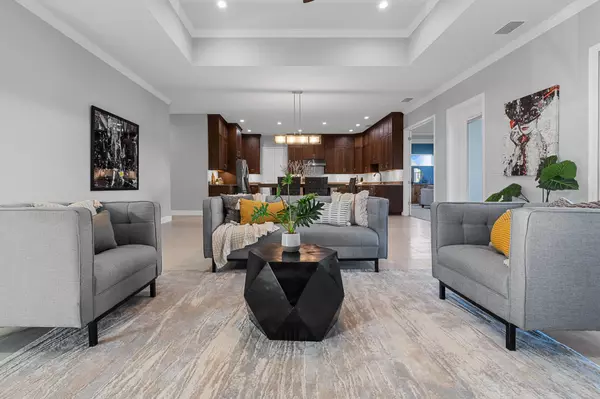Bought with Non Member Listing Office
$1,000,000
$1,100,000
9.1%For more information regarding the value of a property, please contact us for a free consultation.
4384 Preservation CIR Melbourne, FL 32934
5 Beds
3.1 Baths
3,731 SqFt
Key Details
Sold Price $1,000,000
Property Type Single Family Home
Sub Type Single Family Detached
Listing Status Sold
Purchase Type For Sale
Square Footage 3,731 sqft
Price per Sqft $268
Subdivision Woodshire Preserve Phase I
MLS Listing ID RX-10842936
Sold Date 06/14/23
Bedrooms 5
Full Baths 3
Half Baths 1
Construction Status New Construction
HOA Fees $79/mo
HOA Y/N Yes
Year Built 2022
Annual Tax Amount $1,987
Tax Year 2020
Property Description
Beautiful 2022 custom home in Woodshire Preserve. Sellers pulled out all the stops! Great room overlooks both the covered porch & kitchen. Kitchen includes island w/ sink, 2 dishwashers, professional dual fuel range/vent hood, walk-in pantry wired/plumbed for a 2nd refrigerator. Master features zero entry Kohler rain shower, tub, walk-in closets, & Neorest bidets toilet. Jack/Jill bathroom for bedrooms 3/4, 5th bedroom could make a great office & family room w/ half bath. Utility room is 10 x17, w/ deep sink, dog shower, space for 2 kennels, & floor drain. 3 car garage; 3rd bay is separately walled off & wired for both speakers/split ac unit. Home is complete can lighting, cat6 cables, wired for sound, & soffit lighting.
Location
State FL
County Brevard
Area 6372 - Brevard County (W Of Ir)
Zoning Residential
Rooms
Other Rooms Family, Great, Laundry-Inside
Master Bath Dual Sinks, Mstr Bdrm - Ground, Separate Shower, Separate Tub
Interior
Interior Features Kitchen Island, Pantry, Split Bedroom, Walk-in Closet
Heating Central
Cooling Central
Flooring Carpet, Tile
Furnishings Unfurnished
Exterior
Exterior Feature Covered Patio, Well Sprinkler
Parking Features 2+ Spaces, Garage - Attached
Garage Spaces 3.0
Community Features Gated Community
Utilities Available Public Water, Septic
Amenities Available None
Waterfront Description Lake
View Lake
Roof Type Comp Shingle
Exposure West
Private Pool No
Building
Lot Description 1/2 to < 1 Acre, Sidewalks
Story 1.00
Foundation Block, Stucco
Construction Status New Construction
Others
Pets Allowed Yes
Senior Community No Hopa
Restrictions Other
Acceptable Financing Cash, Conventional, FHA, VA
Horse Property No
Membership Fee Required No
Listing Terms Cash, Conventional, FHA, VA
Financing Cash,Conventional,FHA,VA
Read Less
Want to know what your home might be worth? Contact us for a FREE valuation!

Our team is ready to help you sell your home for the highest possible price ASAP





