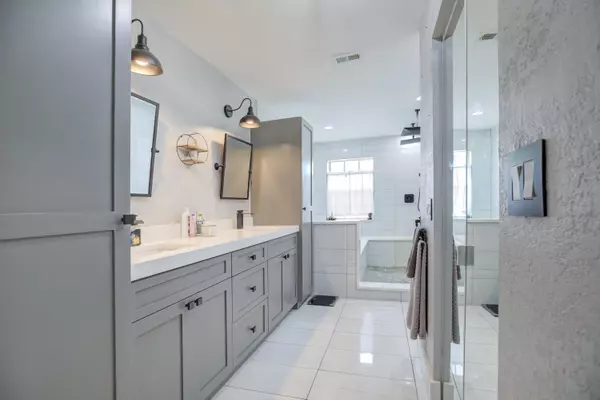Bought with KW Reserve Palm Beach
$645,000
$745,000
13.4%For more information regarding the value of a property, please contact us for a free consultation.
15400 N 93rd ST The Acreage, FL 33412
7 Beds
3 Baths
3,405 SqFt
Key Details
Sold Price $645,000
Property Type Single Family Home
Sub Type Single Family Detached
Listing Status Sold
Purchase Type For Sale
Square Footage 3,405 sqft
Price per Sqft $189
Subdivision Acerage
MLS Listing ID RX-10856326
Sold Date 05/25/23
Style Mediterranean
Bedrooms 7
Full Baths 3
Construction Status Resale
HOA Y/N No
Year Built 1997
Annual Tax Amount $8,343
Tax Year 2022
Lot Size 1.150 Acres
Property Description
Welcome to this monumental home! Beautifully landscaped yard encompasses you to the circle driveway from any of the three entrances. Resting on a fully fenced in substantial piece of land is a 7/3 home including a home gym, plus a 2 story detached separate guest house, with a private entrance. Inviting you through the foyer with a split floorplan layout, including 2 master suites on opposite ends of the home. This is a concrete tilt wall construction. Upgrades: 2 new HVAC systems, quartz countertops chisel edge, new security system and cameras, new water system, crown molding throughout, inground pool with spa area. Guest house is 2 story each are 1,200sft. Upstairs is a A/C studio with new floors and downstairs is a open garage. A-rated schools, and no HOA. Schedule a tour today.
Location
State FL
County Palm Beach
Area 5540
Zoning AR
Rooms
Other Rooms Den/Office, Family, Storage
Master Bath 2 Master Baths, 2 Master Suites, Dual Sinks, Mstr Bdrm - Ground, Separate Shower, Separate Tub, Whirlpool Spa
Interior
Interior Features Built-in Shelves, Ctdrl/Vault Ceilings, Fireplace(s), Pantry, Roman Tub, Split Bedroom, Walk-in Closet
Heating Central
Cooling Central
Flooring Ceramic Tile
Furnishings Unfurnished
Exterior
Exterior Feature Fence, Manual Sprinkler, Screened Patio
Parking Features 2+ Spaces, Drive - Circular, Garage - Building
Garage Spaces 3.0
Pool Inground, Spa
Utilities Available Septic, Well Water
Amenities Available None
Waterfront Description None
View Pool
Roof Type Comp Shingle
Exposure North
Private Pool Yes
Building
Lot Description 1 to < 2 Acres
Story 1.00
Foundation CBS
Construction Status Resale
Schools
Elementary Schools Pierce Hammock Elementary School
Middle Schools Western Pines Community Middle
High Schools Seminole Ridge Community High School
Others
Pets Allowed Yes
Senior Community No Hopa
Restrictions None
Acceptable Financing Cash, Conventional, FHA, VA
Horse Property No
Membership Fee Required No
Listing Terms Cash, Conventional, FHA, VA
Financing Cash,Conventional,FHA,VA
Pets Allowed No Restrictions
Read Less
Want to know what your home might be worth? Contact us for a FREE valuation!

Our team is ready to help you sell your home for the highest possible price ASAP





