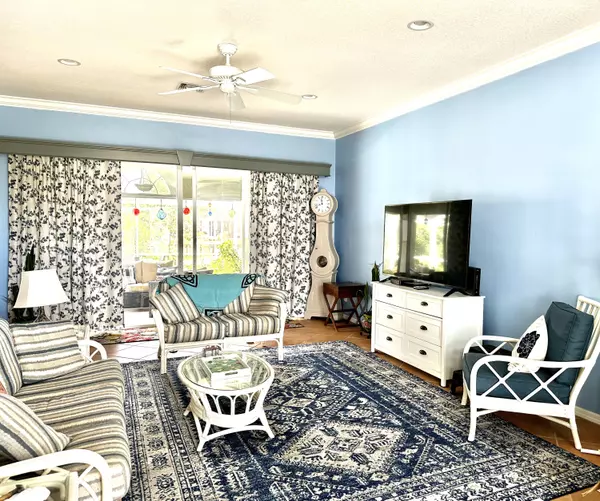Bought with Redfin Corporation
$565,000
$599,900
5.8%For more information regarding the value of a property, please contact us for a free consultation.
121 NE Sagamore TER Port Saint Lucie, FL 34983
3 Beds
2 Baths
1,942 SqFt
Key Details
Sold Price $565,000
Property Type Single Family Home
Sub Type Single Family Detached
Listing Status Sold
Purchase Type For Sale
Square Footage 1,942 sqft
Price per Sqft $290
Subdivision Port St Lucie Section 26
MLS Listing ID RX-10881294
Sold Date 05/26/23
Style Mediterranean
Bedrooms 3
Full Baths 2
Construction Status Resale
HOA Y/N No
Year Built 2002
Annual Tax Amount $7,175
Tax Year 2022
Lot Size 10,000 Sqft
Property Description
PRICE ADJUSTMENT! Home won't last long! This is a must to SEE! CALLING ALL BOAT OWNERS OR ANYONE THAT HAS ever wanted TO PURCHASE A BOAT BUT HAD NO PLACE TO DOCK IT !This home is for YOU! Ocean Access ! Located on the naturally scenic Sagamore Waterway. The house features a PRIVATE boat dock with electricity, SEAWALL, TERRACED BACKYARD WITH RETAINING WALL. On your dock you have a KOI POND, FIRE PIT and plenty of extra space to lounge. 80' of Waterfrontage.Spacious family room, large eat in kitchen with island - open to family room. Separate dining room, split floor plan. Beautiful glass front double doors with large arched window above front doors. Lots of light. Large windows throughout!Large spacious screened in lanai with heated in ground pool with water features.
Location
State FL
County St. Lucie
Area 7170
Zoning RS-2PS
Rooms
Other Rooms Attic, Laundry-Inside
Master Bath Mstr Bdrm - Ground, Separate Shower, Separate Tub
Interior
Interior Features Entry Lvl Lvng Area, Foyer, Pantry, Roman Tub, Split Bedroom, Walk-in Closet
Heating Central, Electric
Cooling Ceiling Fan, Central, Electric
Flooring Ceramic Tile
Furnishings Partially Furnished,Unfurnished
Exterior
Parking Features Driveway, Garage - Attached
Garage Spaces 2.0
Pool Heated, Inground
Community Features Sold As-Is
Utilities Available Cable, Electric, Public Sewer, Public Water
Amenities Available Pool, Spa-Hot Tub
Waterfront Description Canal Width 1 - 80,Fixed Bridges,Interior Canal,Navigable,Ocean Access
Water Access Desc Electric Available,Private Dock
View Canal, Garden, Pool
Roof Type Metal
Present Use Sold As-Is
Exposure South
Private Pool Yes
Building
Lot Description < 1/4 Acre
Story 1.00
Foundation CBS
Construction Status Resale
Others
Pets Allowed Yes
HOA Fee Include None
Senior Community No Hopa
Restrictions None
Acceptable Financing Cash, Conventional, FHA, VA
Horse Property No
Membership Fee Required No
Listing Terms Cash, Conventional, FHA, VA
Financing Cash,Conventional,FHA,VA
Read Less
Want to know what your home might be worth? Contact us for a FREE valuation!

Our team is ready to help you sell your home for the highest possible price ASAP





