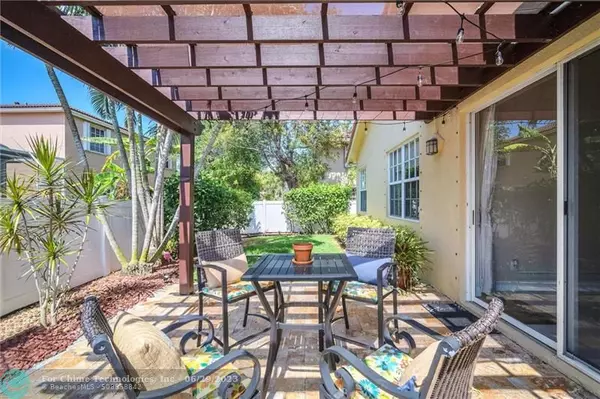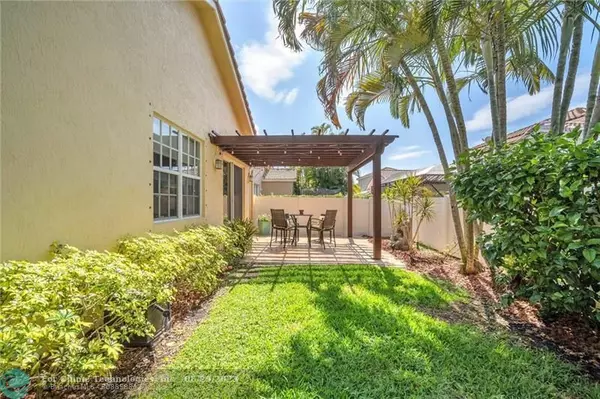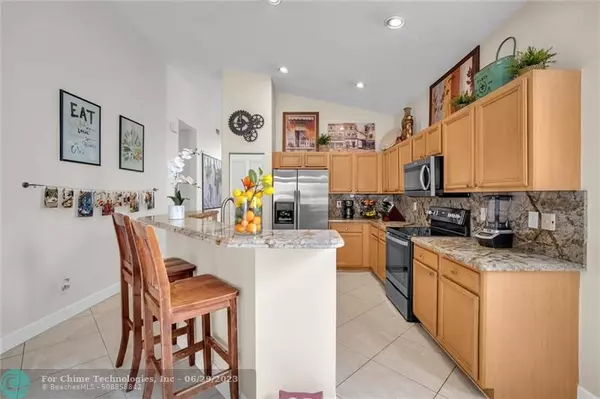$555,000
$540,000
2.8%For more information regarding the value of a property, please contact us for a free consultation.
5376 NW 125th ave Coral Springs, FL 33076-3407
4 Beds
2 Baths
1,754 SqFt
Key Details
Sold Price $555,000
Property Type Single Family Home
Sub Type Single
Listing Status Sold
Purchase Type For Sale
Square Footage 1,754 sqft
Price per Sqft $316
Subdivision Wyndham Lakes North
MLS Listing ID F10372947
Sold Date 05/15/23
Style No Pool/No Water
Bedrooms 4
Full Baths 2
Construction Status Resale
HOA Fees $90/qua
HOA Y/N Yes
Year Built 2001
Annual Tax Amount $8,568
Tax Year 2022
Lot Size 4,807 Sqft
Property Description
Well maintained 1 story home in sought after gated Wydham lakes community. Bright open floor plan w/ vaulted ceiling throughout dining, kitchen, & backyard perfect for hosting. Upgraded kitchen in 2012 w/ Granite counters, stainless steel appliances, & kitchen bar area. Master bath with dual sink & shaker cabinets, separate bathtub and shower stall. Large master w/ Walk-in closets, tile floors throughout. Relax under the shade of your pergola, enjoying a glass of wine while watching your pets run around in your fenced-in backyard. Laundry/utility room for extra space. Well taken care of on EVERY level by previous owners. Ac 2022. min to Sawgrass HWY, & minutes to Coral Springs major plazas, Parkland shopping centers, dining, and medical. Pet friendly w/ pool. Low Hoa & A rated high school.
Location
State FL
County Broward County
Area North Broward 441 To Everglades (3611-3642)
Rooms
Bedroom Description Entry Level,Master Bedroom Ground Level
Other Rooms Den/Library/Office, Family Room, Utility Room/Laundry
Dining Room Family/Dining Combination, Formal Dining, Snack Bar/Counter
Interior
Interior Features First Floor Entry, Foyer Entry, Pantry, Roman Tub, Vaulted Ceilings, Walk-In Closets
Heating Electric Heat
Cooling Ceiling Fans, Electric Cooling
Flooring Tile Floors
Equipment Dishwasher, Dryer, Electric Range, Electric Water Heater, Microwave, Refrigerator, Washer
Furnishings Unfurnished
Exterior
Exterior Feature Fence, Open Porch, Patio, Storm/Security Shutters
Parking Features Attached
Garage Spaces 2.0
Community Features Gated Community
Water Access Y
Water Access Desc None
View None
Roof Type Curved/S-Tile Roof
Private Pool No
Building
Lot Description Less Than 1/4 Acre Lot
Foundation Cbs Construction
Sewer Municipal Sewer
Water Municipal Water
Construction Status Resale
Others
Pets Allowed Yes
HOA Fee Include 270
Senior Community No HOPA
Restrictions Assoc Approval Required,Ok To Lease
Acceptable Financing Cash, Conventional, FHA, VA
Membership Fee Required No
Listing Terms Cash, Conventional, FHA, VA
Num of Pet 2
Pets Allowed Number Limit
Read Less
Want to know what your home might be worth? Contact us for a FREE valuation!

Our team is ready to help you sell your home for the highest possible price ASAP

Bought with Cagan Realty Services, LLC





