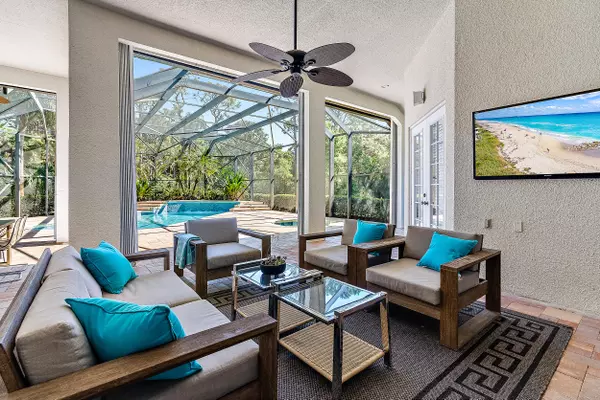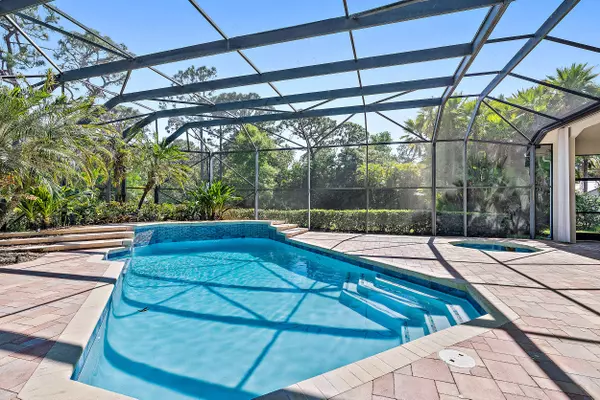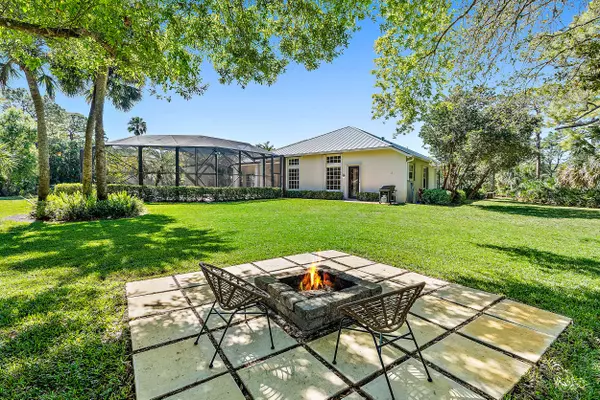Bought with Keller Williams Realty/P B
$1,875,000
$1,925,000
2.6%For more information regarding the value of a property, please contact us for a free consultation.
19800 Princewood DR Jupiter, FL 33458
5 Beds
3.1 Baths
3,466 SqFt
Key Details
Sold Price $1,875,000
Property Type Single Family Home
Sub Type Single Family Detached
Listing Status Sold
Purchase Type For Sale
Square Footage 3,466 sqft
Price per Sqft $540
Subdivision Imperial Woods
MLS Listing ID RX-10865620
Sold Date 05/15/23
Style Traditional
Bedrooms 5
Full Baths 3
Half Baths 1
Construction Status Resale
HOA Fees $170/mo
HOA Y/N Yes
Year Built 1996
Annual Tax Amount $17,679
Tax Year 2022
Lot Size 1.035 Acres
Property Sub-Type Single Family Detached
Property Description
MUST SEE 5 BEDROOM 1-STORY CUSTOM HOME with 3.1 Baths, 3 Car Garage on 1-ACRE Lushly Landscaped CUL-DE-SAC LOT. CBS CONSTRUCTION, 50 Year METAL ROOF (2018), Accordion Shutters (complete) + Gas Generator. OPEN FLOOR PLAN, 14' CEILINGS, crown molding, FLOOR TO CEILING GLASS, WOOD + MARBLE FLOORS + select furnishings from RH, Pottery Barn + Wm Sonoma negotiable. Outdoors is a true joy - remodeled SALTWATER HEATED POOL + SPA, huge SCREENED LANAI for outdoor living + dining. Beautiful backyard. Located close to beach, shops, golf, boating, A RATED JUPITER SCHOOLS. Call for showings.
Location
State FL
County Palm Beach
Community Imperial Woods
Area 5070
Zoning RS
Rooms
Other Rooms Family, Laundry-Inside, Laundry-Util/Closet
Master Bath Dual Sinks, Mstr Bdrm - Ground, Separate Shower, Separate Tub
Interior
Interior Features Entry Lvl Lvng Area, Foyer, Split Bedroom, Volume Ceiling, Walk-in Closet, Wet Bar
Heating Central
Cooling Ceiling Fan, Central
Flooring Marble, Tile, Wood Floor
Furnishings Furniture Negotiable
Exterior
Exterior Feature Auto Sprinkler, Covered Patio, Screened Patio, Shutters, Zoned Sprinkler
Parking Features 2+ Spaces, Drive - Decorative, Garage - Attached
Garage Spaces 3.0
Pool Heated, Inground, Screened, Spa
Community Features Sold As-Is
Utilities Available Cable, Electric, Public Water, Septic
Amenities Available Bike - Jog, None
Waterfront Description None
View Garden, Pool
Roof Type Metal
Present Use Sold As-Is
Exposure West
Private Pool Yes
Building
Lot Description 1 to < 2 Acres, Paved Road, West of US-1
Story 1.00
Foundation CBS, Concrete
Construction Status Resale
Schools
Elementary Schools Limestone Creek Elementary School
Middle Schools Jupiter Middle School
High Schools Jupiter High School
Others
Pets Allowed Restricted
HOA Fee Include Cable,Common Areas,Reserve Funds
Senior Community No Hopa
Restrictions Buyer Approval
Acceptable Financing Cash, Conventional
Horse Property No
Membership Fee Required No
Listing Terms Cash, Conventional
Financing Cash,Conventional
Pets Allowed No Aggressive Breeds
Read Less
Want to know what your home might be worth? Contact us for a FREE valuation!

Our team is ready to help you sell your home for the highest possible price ASAP





