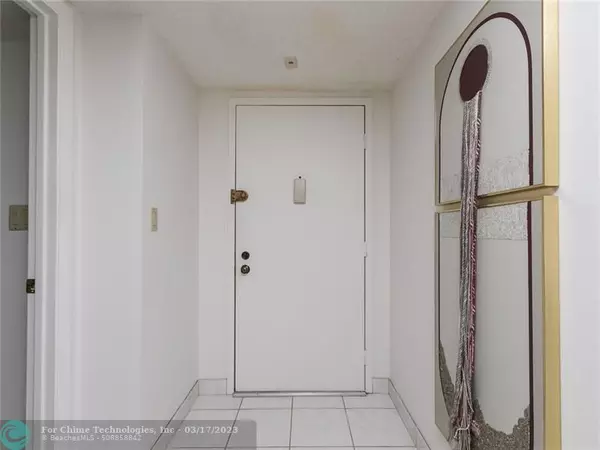$299,000
$299,000
For more information regarding the value of a property, please contact us for a free consultation.
16251 Golf Club Rd #102 Weston, FL 33326
2 Beds
2.5 Baths
1,260 SqFt
Key Details
Sold Price $299,000
Property Type Condo
Sub Type Condo
Listing Status Sold
Purchase Type For Sale
Square Footage 1,260 sqft
Price per Sqft $237
Subdivision Bldg 6 Of Country Club Ap
MLS Listing ID F10366080
Sold Date 03/16/23
Style Condo 1-4 Stories
Bedrooms 2
Full Baths 2
Half Baths 1
Construction Status Resale
HOA Fees $470/mo
HOA Y/N Yes
Year Built 1980
Annual Tax Amount $4,463
Tax Year 2022
Property Description
This condo is ideally priced for someone who wants to customize it to their liking. It was lovingly maintained by original owners and now they are ready to pass the baton. Thanks to it's proximity within the highly sought-after City of Weston you are close to award winning schools and hospitals, a plethora of culinary delights, beaches, international airports, & major cruising hubs. You will find an abundance of amenities, with events and activities for every age & lifestyle. The split-bedroom floorplan allows for privacy as each bedroom has its own bathroom. There is a community pool & tennis courts steps from the unit. And membership to the Bonaventure Town Center Club offers even more: a fitness center, lifestyle classes, pickle ball, kids summer camps, and so much more!
Location
State FL
County Broward County
Area Weston (3890)
Building/Complex Name Bldg 6 of Country Club Ap
Rooms
Bedroom Description 2 Master Suites,Entry Level,Master Bedroom Ground Level
Other Rooms Storage Room
Dining Room Dining/Living Room, Eat-In Kitchen, Family/Dining Combination
Interior
Interior Features First Floor Entry, Elevator, Roman Tub, Split Bedroom, Walk-In Closets
Heating Central Heat, Electric Heat
Cooling Ceiling Fans, Central Cooling, Electric Cooling, Humidistat
Flooring Carpeted Floors, Ceramic Floor, Tile Floors
Equipment Dishwasher, Disposal, Dryer, Electric Range, Electric Water Heater, Elevator, Icemaker, Microwave, Refrigerator, Self Cleaning Oven, Smoke Detector, Washer
Furnishings Furnished
Exterior
Exterior Feature Screened Porch, Tennis Court
Amenities Available Basketball Courts, Bike/Jog Path, Billiard Room, Business Center, Clubhouse-Clubroom, Fitness Center, Exterior Lighting, Extra Storage, Heated Pool, Hobby Room, Pickleball, Spa/Hot Tub, Tennis, Trash Chute
Water Access N
Private Pool No
Building
Unit Features Garden View
Foundation Concrete Block Construction, Stone Exterior Construction
Unit Floor 1
Construction Status Resale
Schools
Elementary Schools Indian Trace
Middle Schools Tequesta Trace
High Schools Western
Others
Pets Allowed No
HOA Fee Include 470
Senior Community No HOPA
Restrictions No Lease First 2 Years,No Trucks/Rv'S,Renting Limited
Security Features Elevator Secure,Phone Entry,Lobby Secured
Acceptable Financing Cash, Conventional
Membership Fee Required No
Listing Terms Cash, Conventional
Special Listing Condition As Is
Read Less
Want to know what your home might be worth? Contact us for a FREE valuation!

Our team is ready to help you sell your home for the highest possible price ASAP

Bought with Red Pin Realty





