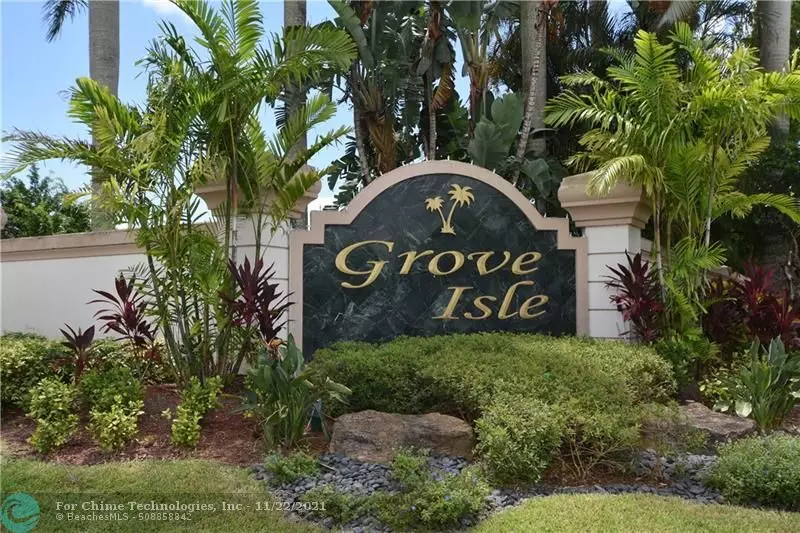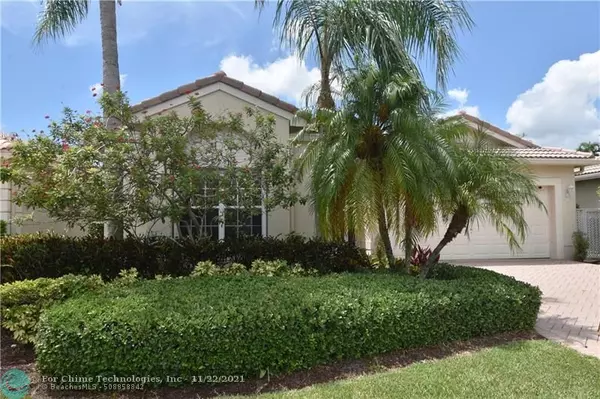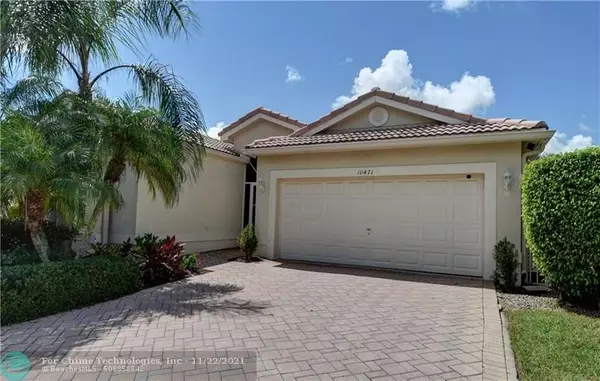$360,000
$369,900
2.7%For more information regarding the value of a property, please contact us for a free consultation.
10471 Utopia Cir Boynton Beach, FL 33437
3 Beds
2 Baths
2,172 SqFt
Key Details
Sold Price $360,000
Property Type Single Family Home
Sub Type Single
Listing Status Sold
Purchase Type For Sale
Square Footage 2,172 sqft
Price per Sqft $165
Subdivision Grove Isle
MLS Listing ID F10291354
Sold Date 11/19/21
Style No Pool/No Water
Bedrooms 3
Full Baths 2
Construction Status Resale
HOA Fees $422/mo
HOA Y/N Yes
Year Built 1998
Annual Tax Amount $2,637
Tax Year 2020
Lot Size 5,262 Sqft
Property Description
ROSE MODEL is One of the Best, Spacious Open Design, Great High Ceilings, Great Window Configuration w Natural Light Throughout, Kitchen has been updated with Volumes of Cabinetry w/ Pull Out shelves. Granite Countertops Compliment the Open Kitchen to the Family Room and Casual Dining Area, Extending Out to Oversized Outdoor Screened Lanai Making Parties Fun. South Exposure in the Back Brings the Sun In the Morning.1 yr new A/C System, Accordian Hurricane Shutters Home has just been painted a Neutral White Throughout, So Ready for You to Create Your Dream Home. Great Smaller Boutique Community of 125 Homes, New Clubhouse, Modern Upgraded Gym, Saunas, Resort Style Pool Overlooking Lake, Tennis, Pickel Ball, and New Dog Park Xfinity1Cable&Internet,ADT Security,Landscaping Included in HOA Fee
Location
State FL
County Palm Beach County
Community Grove Isle
Area Palm Beach 4590; 4600; 4610; 4620
Zoning PUD
Rooms
Bedroom Description Master Bedroom Ground Level,Sitting Area - Master Bedroom
Other Rooms Den/Library/Office, Utility Room/Laundry
Dining Room Breakfast Area, Dining/Living Room, Kitchen Dining
Interior
Interior Features Kitchen Island, Foyer Entry, Roman Tub, Volume Ceilings, Walk-In Closets
Heating Central Heat, Electric Heat
Cooling Ceiling Fans, Central Cooling, Electric Cooling
Flooring Ceramic Floor, Laminate
Equipment Automatic Garage Door Opener, Dishwasher, Disposal, Dryer, Electric Range, Electric Water Heater, Fire Alarm, Microwave, Owned Burglar Alarm, Refrigerator, Smoke Detector, Washer
Exterior
Exterior Feature Exterior Lights, Patio, Private Rooftop Terrace
Garage Spaces 2.0
Community Features Gated Community
Water Access N
View Garden View
Roof Type Barrel Roof
Private Pool No
Building
Lot Description Less Than 1/4 Acre Lot
Foundation Cbs Construction
Sewer Municipal Sewer
Water Municipal Water
Construction Status Resale
Others
Pets Allowed Yes
HOA Fee Include 422
Senior Community Verified
Restrictions Assoc Approval Required,Dock Restrictions,No Lease; 1st Year Owned,Ok To Lease With Res
Acceptable Financing Cash, Conventional
Membership Fee Required No
Listing Terms Cash, Conventional
Num of Pet 2
Pets Allowed No Aggressive Breeds, Number Limit, Size Limit
Read Less
Want to know what your home might be worth? Contact us for a FREE valuation!

Our team is ready to help you sell your home for the highest possible price ASAP

Bought with United Realty Group Inc





