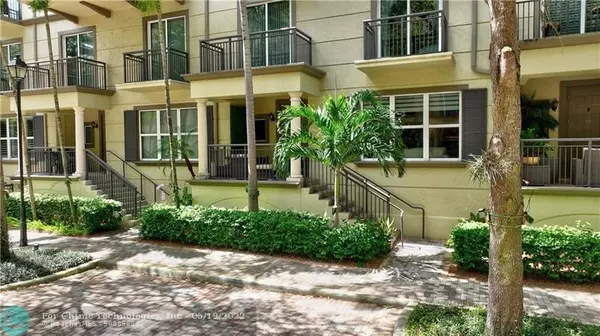$585,000
$585,000
For more information regarding the value of a property, please contact us for a free consultation.
2617 NE 14th Ave #105 Wilton Manors, FL 33334
2 Beds
2.5 Baths
1,650 SqFt
Key Details
Sold Price $585,000
Property Type Townhouse
Sub Type Townhouse
Listing Status Sold
Purchase Type For Sale
Square Footage 1,650 sqft
Price per Sqft $354
Subdivision Wilton Station
MLS Listing ID F10323347
Sold Date 05/19/22
Style Townhouse Condo
Bedrooms 2
Full Baths 2
Half Baths 1
Construction Status Resale
HOA Fees $1,071/mo
HOA Y/N Yes
Year Built 2005
Annual Tax Amount $4,937
Tax Year 2021
Property Description
Move right in to this meticulously maintained and tastefully upgraded townhome located on tree shaded, sun dappled Village Lane in Wilton Station. Open floor plan. Luxuriate in the exquisite 5 piece ensuite travertine marble bath. 10' ceilings, custom crown molding and baseboards, lighting and ceiling fans. Balconies off both bedrooms. Carrier AC is 3 years old. 50 gallon water heater was just installed. All appliances have been replaced. Range has a built in air fryer. Underground parking and concrete storage unit. Resort style amenities include pool with waterfall, fitness center, dock for launching a kayak. You won't want to leave this magnificent retreat. But when you do, you'll be steps away from the shops and nightlife on Wilton Drive. You CAN have it all!
Location
State FL
County Broward County
Community Wilton Station
Area Ft Ldale Ne (3240-3270;3350-3380;3440-3450;3700)
Building/Complex Name Wilton Station
Rooms
Bedroom Description Master Bedroom Upstairs
Other Rooms Loft, Storage Room
Dining Room Formal Dining, Snack Bar/Counter
Interior
Interior Features First Floor Entry, Pantry, Stacked Bedroom, Walk-In Closets
Heating Central Heat, Electric Heat
Cooling Ceiling Fans, Central Cooling, Electric Cooling
Flooring Laminate
Equipment Dishwasher, Disposal, Dryer, Electric Range, Electric Water Heater, Microwave, Refrigerator, Self Cleaning Oven, Smoke Detector, Washer
Furnishings Unfurnished
Exterior
Exterior Feature High Impact Doors, Open Balcony, Open Porch
Parking Features Attached
Garage Spaces 1.0
Community Features Gated Community
Amenities Available Billiard Room, Boat Dock, Cabana, Clubhouse-Clubroom, Community Room, Elevator, Fitness Center, Extra Storage, Heated Pool, Internet Included, Library, Spa/Hot Tub, Trash Chute
Waterfront Description River Front
Water Access Y
Water Access Desc Community Boat Dock
Private Pool No
Building
Unit Features Other View
Entry Level 2
Foundation Cbs Construction
Unit Floor 1
Construction Status Resale
Others
Pets Allowed Yes
HOA Fee Include 1071
Senior Community No HOPA
Restrictions No Trucks/Rv'S,Ok To Lease
Security Features Guard At Site
Acceptable Financing Cash, Conventional
Membership Fee Required No
Listing Terms Cash, Conventional
Num of Pet 2
Special Listing Condition Restriction On Pets
Pets Allowed Number Limit, Size Limit
Read Less
Want to know what your home might be worth? Contact us for a FREE valuation!

Our team is ready to help you sell your home for the highest possible price ASAP

Bought with Level Realty Partners, LLC





