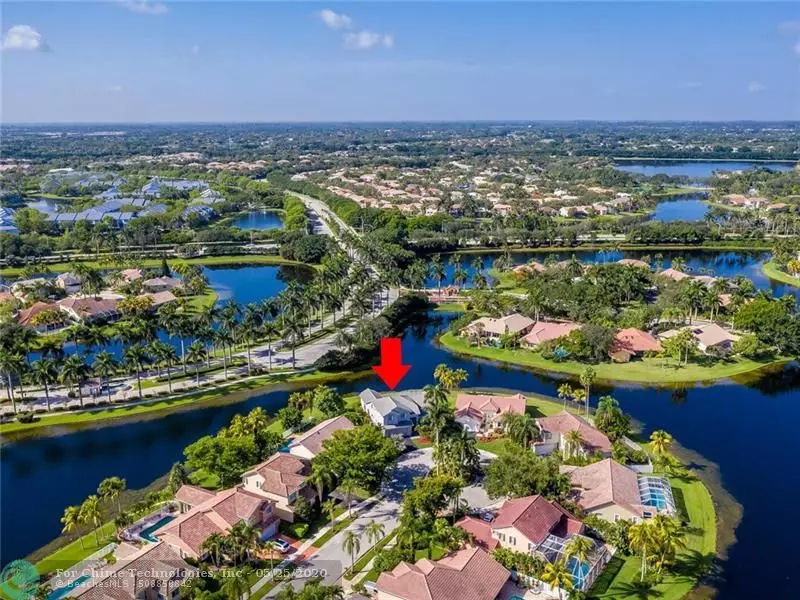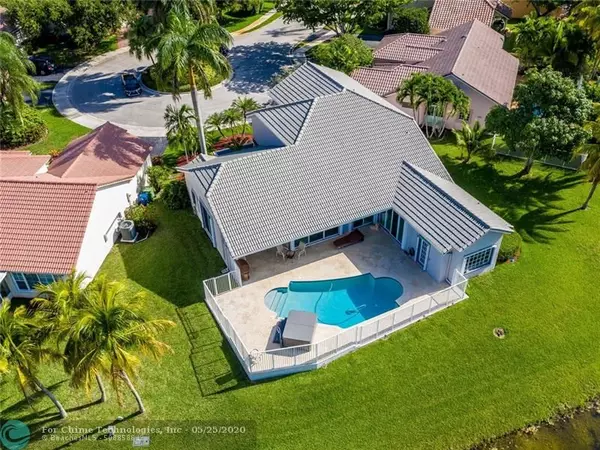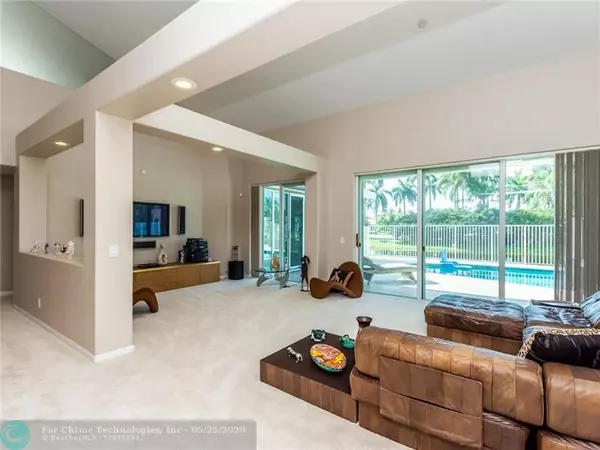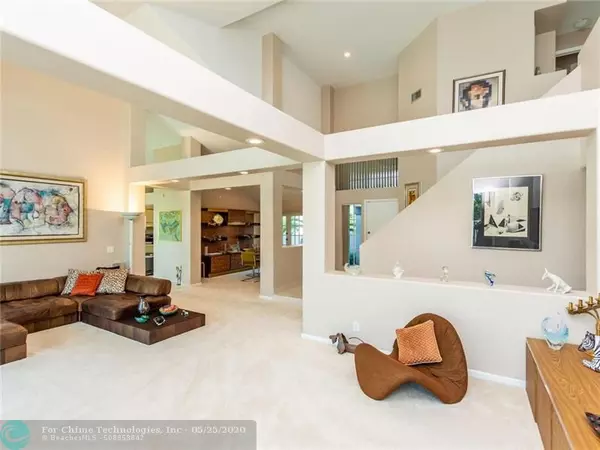$607,000
$624,900
2.9%For more information regarding the value of a property, please contact us for a free consultation.
1098 Longview Weston, FL 33326
4 Beds
3 Baths
2,395 SqFt
Key Details
Sold Price $607,000
Property Type Single Family Home
Sub Type Single
Listing Status Sold
Purchase Type For Sale
Square Footage 2,395 sqft
Price per Sqft $253
Subdivision Sector 5 Single Family
MLS Listing ID F10230605
Sold Date 10/08/20
Style WF/Pool/No Ocean Access
Bedrooms 4
Full Baths 3
Construction Status Resale
HOA Fees $125/qua
HOA Y/N Yes
Year Built 1989
Annual Tax Amount $6,438
Tax Year 2019
Lot Size 0.250 Acres
Property Description
WOW! SITUATED ON A PREMIUM, PRIVATE CUL-DE-SAC LOT WITH DOUBLE WATERVIEWS! SUBERLY MAINTAINED BY ORIGINAL OWNER, THIS 4 BEDROOM/3BATH POOL HOME WITH WATERVIEWS FROM ALMOST EVERY WINDOW, IS SURE TO PLEASE. ACCORDION SHUTTERS, ROOFED REPLACED 2007, A/C 2018 WITH 10 YEAR WARRANTY, OVEN/RANGE 2019, REFRIGERATOR 2016, EXTERIOR/INTERIOR TO INCLUDE CEILINGS PAINTED 2016. BEAUTIFUL OVERSIZED OPEN POOL/PATIO AREA IS GREAT FOR ENTERTAINING.30X15 POOL, KEYSTONE MARBLE DECK(HEAT RESISTANT) AUTO CLEANER & RAISED SPA INSTALLED 2016 WITH 5/10 WARRANTY STILL IN EFFECT. HUGE OPEN MAIN LIVING AREA, SEPARATE DINING ROOM, FRENCH DOORS, MASTER ON GROUND FLOOR WITH ACCESS TO POOL. TILE FLOORS IN KITCHEN & FAMILY ROOM. (4TH BEDROOM IS OPEN LOFT WITH FULL CLOSET AND CURRENTLY USED AS AN OFFICE) HURRY TO THIS ONE!
Location
State FL
County Broward County
Community Laguna Springs
Area Weston (3890)
Zoning R-2
Rooms
Bedroom Description At Least 1 Bedroom Ground Level,Master Bedroom Ground Level
Other Rooms Attic, Family Room, Loft, Utility Room/Laundry
Dining Room Breakfast Area, Formal Dining, Snack Bar/Counter
Interior
Interior Features First Floor Entry, Laundry Tub, Pantry, Pull Down Stairs, Roman Tub, Volume Ceilings, Walk-In Closets
Heating Central Heat, Electric Heat
Cooling Central Cooling, Electric Cooling
Flooring Carpeted Floors, Tile Floors
Equipment Automatic Garage Door Opener, Dishwasher, Disposal, Dryer, Electric Range, Electric Water Heater, Icemaker, Microwave, Owned Burglar Alarm, Purifier/Sink, Refrigerator, Self Cleaning Oven, Smoke Detector, Washer
Exterior
Exterior Feature Exterior Lighting, Fence, Open Porch, Patio, Storm/Security Shutters
Garage Spaces 2.0
Pool Auto Pool Clean, Below Ground Pool, Free Form
Waterfront Description Lake Front
Water Access Y
Water Access Desc Other
View Lake, Water View
Roof Type Curved/S-Tile Roof
Private Pool No
Building
Lot Description Cul-De-Sac Lot, Oversized Lot
Foundation Concrete Block Construction, Stucco Exterior Construction
Sewer Municipal Sewer
Water Municipal Water
Construction Status Resale
Schools
Elementary Schools Indian Trace
Middle Schools Tequesta Trace
High Schools Cypress Bay
Others
Pets Allowed Yes
HOA Fee Include 375
Senior Community No HOPA
Restrictions Other Restrictions
Acceptable Financing Cash, Conventional
Membership Fee Required No
Listing Terms Cash, Conventional
Special Listing Condition As Is, Survey Available
Pets Allowed More Than 20 Lbs
Read Less
Want to know what your home might be worth? Contact us for a FREE valuation!

Our team is ready to help you sell your home for the highest possible price ASAP

Bought with Coldwell Banker Realty





