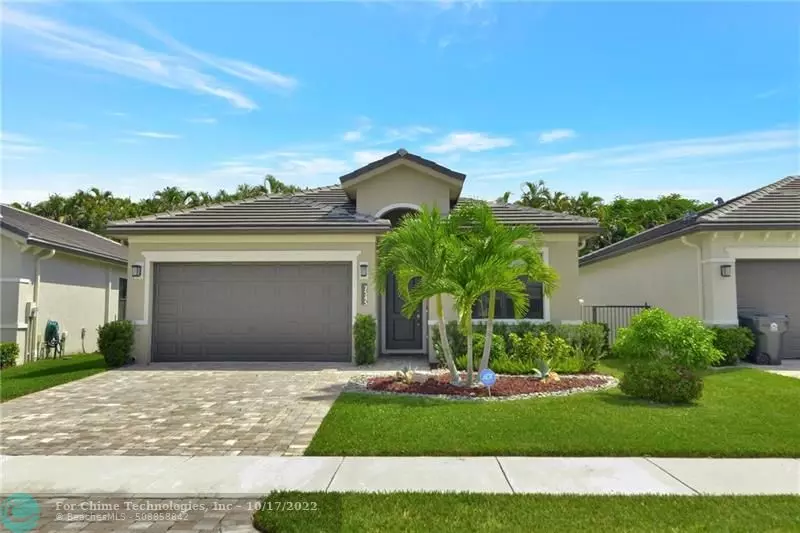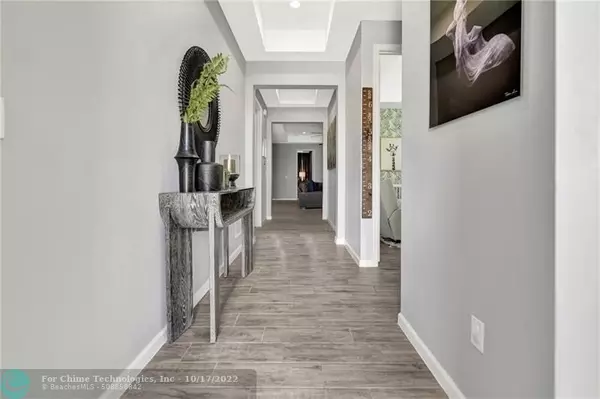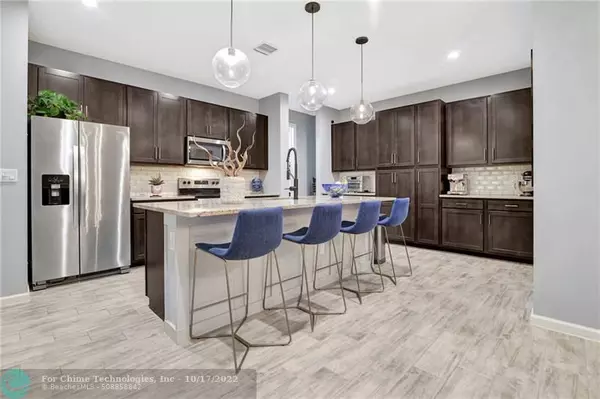$580,000
$574,900
0.9%For more information regarding the value of a property, please contact us for a free consultation.
7545 Moonrise Dr Lake Worth Beach, FL 33467
3 Beds
2 Baths
1,822 SqFt
Key Details
Sold Price $580,000
Property Type Single Family Home
Sub Type Single
Listing Status Sold
Purchase Type For Sale
Square Footage 1,822 sqft
Price per Sqft $318
Subdivision Lantana Farms
MLS Listing ID F10347407
Sold Date 10/17/22
Style No Pool/No Water
Bedrooms 3
Full Baths 2
Construction Status Resale
HOA Fees $200/mo
HOA Y/N Yes
Year Built 2020
Annual Tax Amount $6,164
Tax Year 2021
Lot Size 4,961 Sqft
Property Description
Magnificent in every way. Meticulously maintained Two Year new 3- Bedroom 2- Bath home with Over $40k with over 40k in upgrades. 8' Doors. Ceramic plank tiled floors throughout. Hi- hats throughout. Upgraded kitchen with beautifully crafted Level 3 Wood Cabinetry & Granite, Sleek subway tiled backsplash, all Stainless Steel upgraded appliances, and soft close cabinets & drawers. Great flowing floor plan, perfect for entertaining. Contemporary styled built in accent wall to accommodate recessed electric fireplace & TV in main living area. Separate formal dining room. Nest Ring & Alarm System. Hurricane Impact Windows & Doors. Primary bath with upgraded sinks frameless shower door. Gutters around entire home. Screened in patio. A must see to truly appreciate.
Location
State FL
County Palm Beach County
Community Silverleaf
Area Palm Beach 5730; 5740; 5760; 5770; 5790
Zoning Resident
Rooms
Bedroom Description Entry Level
Other Rooms Family Room, Utility Room/Laundry
Dining Room Formal Dining, Snack Bar/Counter
Interior
Interior Features First Floor Entry, Built-Ins, Closet Cabinetry, Kitchen Island, Foyer Entry, Split Bedroom, Walk-In Closets
Heating Central Heat, Electric Heat
Cooling Central Cooling, Electric Cooling
Flooring Ceramic Floor
Equipment Automatic Garage Door Opener, Dishwasher, Disposal, Dryer, Electric Range, Electric Water Heater, Refrigerator, Security System Leased, Washer, Water Softener/Filter Owned
Furnishings Furniture Negotiable
Exterior
Exterior Feature Exterior Lights, Fence, High Impact Doors, Screened Porch
Parking Features Attached
Garage Spaces 2.0
Water Access N
View Garden View
Roof Type Flat Tile Roof
Private Pool No
Building
Lot Description Less Than 1/4 Acre Lot
Foundation Concrete Block Construction, Cbs Construction
Sewer Municipal Sewer
Water Municipal Water
Construction Status Resale
Others
Pets Allowed Yes
HOA Fee Include 200
Senior Community No HOPA
Restrictions Other Restrictions
Acceptable Financing Cash, Conventional, VA
Membership Fee Required No
Listing Terms Cash, Conventional, VA
Special Listing Condition As Is
Pets Allowed No Aggressive Breeds
Read Less
Want to know what your home might be worth? Contact us for a FREE valuation!

Our team is ready to help you sell your home for the highest possible price ASAP

Bought with E.R. Morgan Realty Inc.





