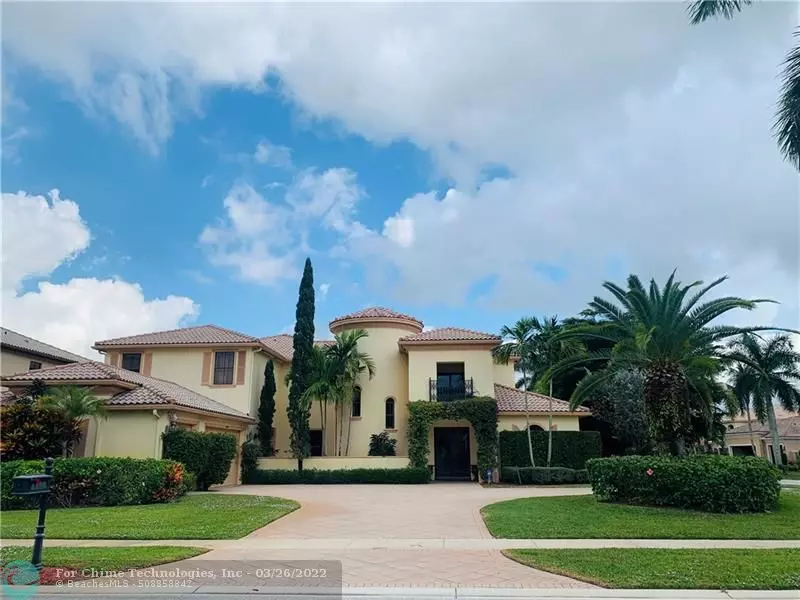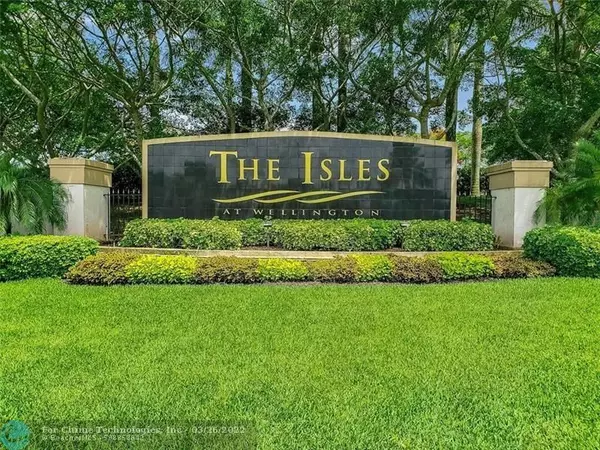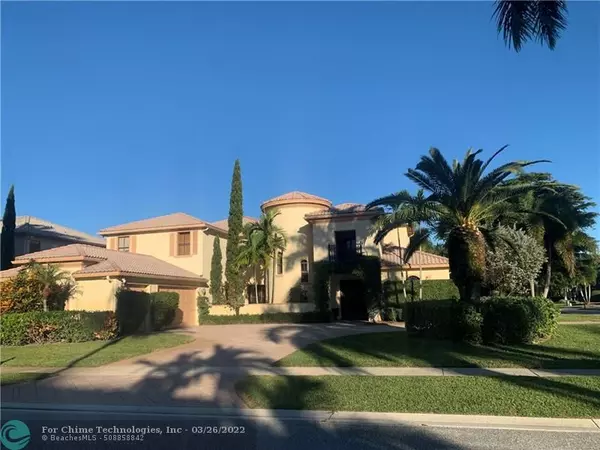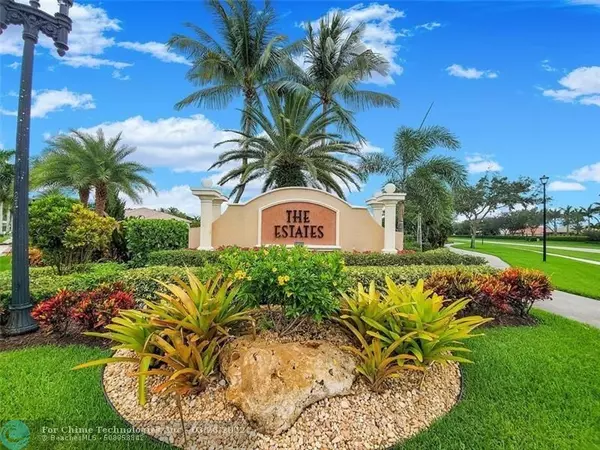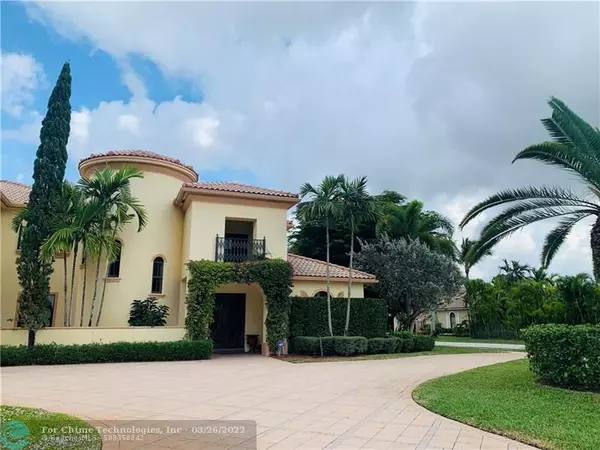$950,000
$1,299,000
26.9%For more information regarding the value of a property, please contact us for a free consultation.
4490 Island Reef Dr Wellington, FL 33449
6 Beds
5.5 Baths
4,683 SqFt
Key Details
Sold Price $950,000
Property Type Single Family Home
Sub Type Single
Listing Status Sold
Purchase Type For Sale
Square Footage 4,683 sqft
Price per Sqft $202
Subdivision Isles At Wellington 04
MLS Listing ID F10309728
Sold Date 03/25/22
Style Pool Only
Bedrooms 6
Full Baths 5
Half Baths 1
Construction Status Resale
HOA Fees $394/mo
HOA Y/N Yes
Year Built 2003
Annual Tax Amount $14,604
Tax Year 2020
Lot Size 0.356 Acres
Property Description
OWNERS SAY NO SHOWINGS, SORRY FOR ANY INCONVENIENCE. Highly sought-after Sedona Model pool home in the Estate Section of the Isles at Wellington. NEEDS TLC but priced to SELL quickly! Over 4600 sq. ft. under air, 5 bedrooms upstairs (inc. primary suite), 1 room/office/theatre downstairs, 4.5 baths in the main house, PLUS 1 bed & bath in converted garage & can be converted back. Volume ceilings, crown molding, Plantation shutters, wrought iron staircase, marble floors down, wood floors up, huge family rm & gourmet kitchen overlooking fully fenced pool/spa area. Tremendous primary suite w/ separate room for office area/sitting room, his/her walk-in closets, dual sinks & Jacuzzi tub. This corner lot with an extended circular driveway. Internet, cable & ADT inc. in HOA fee.
Location
State FL
County Palm Beach County
Community Isles At Wellington
Area Palm Beach 5730; 5740; 5760; 5770; 5790
Zoning PUD
Rooms
Bedroom Description At Least 1 Bedroom Ground Level,Master Bedroom Upstairs
Other Rooms Family Room, Garage Apartment, Utility Room/Laundry
Dining Room Formal Dining
Interior
Interior Features French Doors, Other Interior Features, Volume Ceilings, Walk-In Closets
Heating Central Heat, Electric Heat
Cooling Central Cooling, Electric Cooling
Flooring Carpeted Floors, Marble Floors, Tile Floors, Wood Floors
Equipment Dishwasher, Disposal, Dryer, Electric Range, Electric Water Heater, Microwave, Refrigerator, Smoke Detector, Washer
Exterior
Exterior Feature Fence, Patio
Garage Spaces 3.0
Pool Below Ground Pool, Community Pool, Private Pool
Community Features Gated Community
Water Access N
View Garden View, Pool Area View
Roof Type Curved/S-Tile Roof
Private Pool No
Building
Lot Description 1/4 To Less Than 1/2 Acre Lot
Foundation Cbs Construction
Sewer Municipal Sewer
Water Municipal Water
Construction Status Resale
Schools
Elementary Schools Panther Run
Others
Pets Allowed Yes
HOA Fee Include 394
Senior Community No HOPA
Restrictions Assoc Approval Required,Ok To Lease,Ok To Lease With Res
Acceptable Financing Cash, Conventional
Membership Fee Required No
Listing Terms Cash, Conventional
Special Listing Condition As Is
Pets Allowed No Restrictions
Read Less
Want to know what your home might be worth? Contact us for a FREE valuation!

Our team is ready to help you sell your home for the highest possible price ASAP

Bought with KW Reserve Palm Beach

