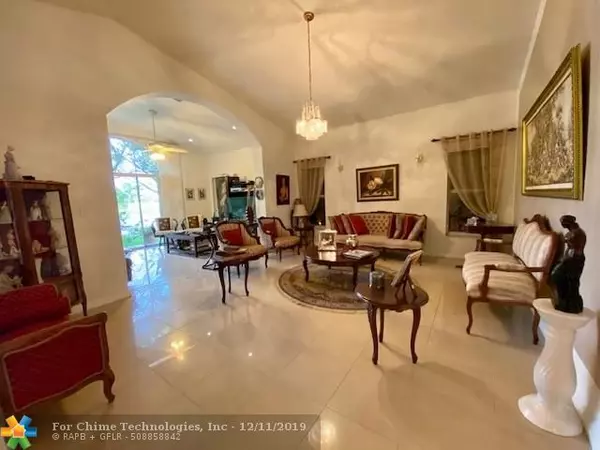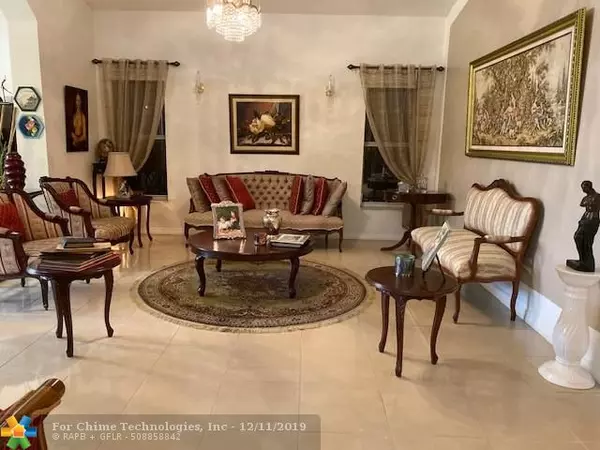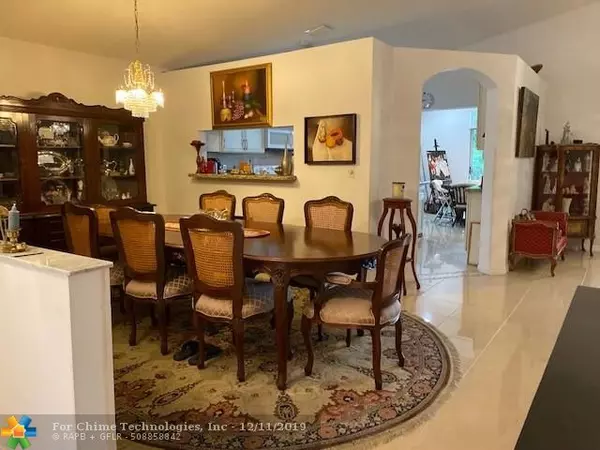$435,000
$447,000
2.7%For more information regarding the value of a property, please contact us for a free consultation.
917 Garnet Cir Weston, FL 33326
3 Beds
2 Baths
1,815 SqFt
Key Details
Sold Price $435,000
Property Type Single Family Home
Sub Type Single
Listing Status Sold
Purchase Type For Sale
Square Footage 1,815 sqft
Price per Sqft $239
Subdivision Sector 5
MLS Listing ID H10743905
Sold Date 08/19/20
Style WF/No Ocean Access
Bedrooms 3
Full Baths 2
Construction Status Resale
HOA Fees $195/mo
HOA Y/N Yes
Total Fin. Sqft 5290
Year Built 1994
Annual Tax Amount $5,528
Tax Year 2018
Lot Size 5,290 Sqft
Property Description
Florida living! A true gem. This beautiful tranquil wide lakefront home features 3 BD 2 Bt with extended upgraded gourmet kitchen with wood cabinets, built in bar area, cooking island, granite counter tops, vaulted ceilings in the living areas and new ceramic Porcelanatto flooring throught the house, upgraded ac unit 3.5 tons, upgraded bathrooms, family room windows with accordion shutters/others side panels. 2nd bedroom suite with extra walking closet, house just steps from the community pool. Walking distance to Indian Trace Park.Very spacious and bright. Pride of ownership.
Location
State FL
County Broward County
Area Weston (3890)
Zoning res
Rooms
Bedroom Description Entry Level,Other
Other Rooms Family Room
Dining Room Breakfast Area, Dining/Living Room, Formal Dining
Interior
Interior Features First Floor Entry, Kitchen Island, Fire Sprinklers, Pantry, Vaulted Ceilings, Walk-In Closets
Heating Central Heat
Cooling Ceiling Fans, Central Cooling
Flooring Ceramic Floor
Equipment Automatic Garage Door Opener, Dishwasher, Dryer, Microwave, Refrigerator, Smoke Detector, Washer
Exterior
Exterior Feature Patio, Room For Pool, Storm/Security Shutters
Parking Features Attached
Garage Spaces 2.0
Waterfront Description Lake Front
Water Access Y
Water Access Desc Other
View Garden View, Lake
Roof Type Curved/S-Tile Roof
Private Pool No
Building
Lot Description Less Than 1/4 Acre Lot
Foundation Cbs Construction
Sewer Municipal Sewer
Water Municipal Water
Construction Status Resale
Schools
Elementary Schools Indian Trace
Middle Schools Tequesta Trace
Others
Pets Allowed Yes
HOA Fee Include 195
Senior Community Unverified
Restrictions Assoc Approval Required
Acceptable Financing Cash Only, Conventional, FHA
Membership Fee Required No
Listing Terms Cash Only, Conventional, FHA
Pets Allowed Maximum 20 Lbs
Read Less
Want to know what your home might be worth? Contact us for a FREE valuation!

Our team is ready to help you sell your home for the highest possible price ASAP

Bought with United Realty Group Inc





