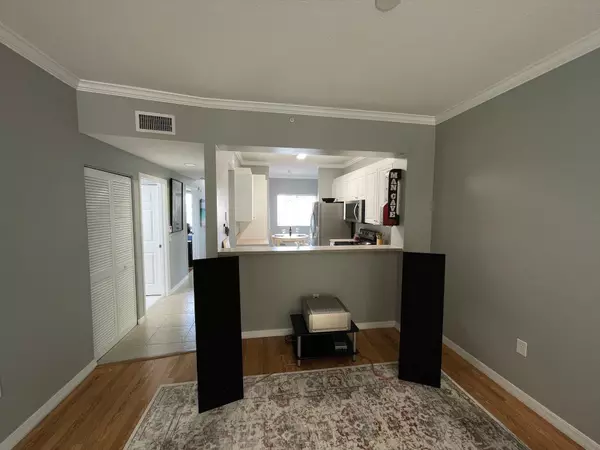Bought with United Realty Group Inc.
$164,900
$164,900
For more information regarding the value of a property, please contact us for a free consultation.
7775 Yardley DR 412 Tamarac, FL 33321
2 Beds
2 Baths
1,229 SqFt
Key Details
Sold Price $164,900
Property Type Condo
Sub Type Condo/Coop
Listing Status Sold
Purchase Type For Sale
Square Footage 1,229 sqft
Price per Sqft $134
Subdivision Yardley F Condo
MLS Listing ID RX-10703190
Sold Date 06/17/21
Style 4+ Floors
Bedrooms 2
Full Baths 2
Construction Status Resale
HOA Fees $471/mo
HOA Y/N Yes
Year Built 2003
Annual Tax Amount $1,988
Tax Year 2020
Property Description
Resort Style Living, Bright and Lovely 2/2 4th Floor Unit in Highly sought after Yardley Kings Point over 1200 sf boasting large master bedroom with spacious closets, and master bath, his/hers sinks and a walk-in shower. Glorious breezes, park VIEWS. Neutral decor throughout, 9FT ceilings with crown molding all around, split floor plan, Open kitchen with breakfast area, overlooking to spacious living /dining room . It has a full size washer/dryer no sharing with other owners! impact sliding glass doors and windows. Unit has tile and laminate floors throughout. New tile Balcony. Amazing Gated Community with great Kings Point Amenities such as Indoor/Outdoor pool Sauna, Clubhouse, Theater Tennis, Billiards, Library, Clubs, Card Room and Gym, Shuttle Service to shopping and the supermarke
Location
State FL
County Broward
Area 3820
Zoning RES
Rooms
Other Rooms Convertible Bedroom, Laundry-Inside, Laundry-Util/Closet
Master Bath Dual Sinks, Mstr Bdrm - Ground, Separate Shower
Interior
Interior Features None
Heating Central, Electric
Cooling Ceiling Fan, Central, Electric
Flooring Ceramic Tile, Laminate
Furnishings Unfurnished
Exterior
Exterior Feature Awnings, Screened Balcony, Tennis Court
Parking Features Assigned, Guest
Community Features Deed Restrictions, Sold As-Is, Gated Community
Utilities Available Electric
Amenities Available Billiards, Business Center, Clubhouse, Community Room, Courtesy Bus, Elevator, Fitness Center, Game Room, Internet Included, Library, Lobby, Manager on Site, Pool, Sauna, Shuffleboard, Street Lights, Tennis
Waterfront Description None
View Garden
Roof Type Comp Shingle
Present Use Deed Restrictions,Sold As-Is
Exposure Southeast
Private Pool No
Building
Story 4.00
Foundation CBS, Concrete
Unit Floor 4
Construction Status Resale
Others
Pets Allowed No
HOA Fee Include Cable,Elevator,Hot Water,Insurance-Bldg,Legal/Accounting,Maintenance-Exterior,Manager,Pest Control,Recrtnal Facility,Roof Maintenance,Sewer,Trash Removal,Water
Senior Community Verified
Restrictions Commercial Vehicles Prohibited,Interview Required,No Lease,No Truck
Security Features Entry Phone,Gate - Unmanned,Security Light
Acceptable Financing Cash, Conventional
Horse Property No
Membership Fee Required No
Listing Terms Cash, Conventional
Financing Cash,Conventional
Read Less
Want to know what your home might be worth? Contact us for a FREE valuation!

Our team is ready to help you sell your home for the highest possible price ASAP





