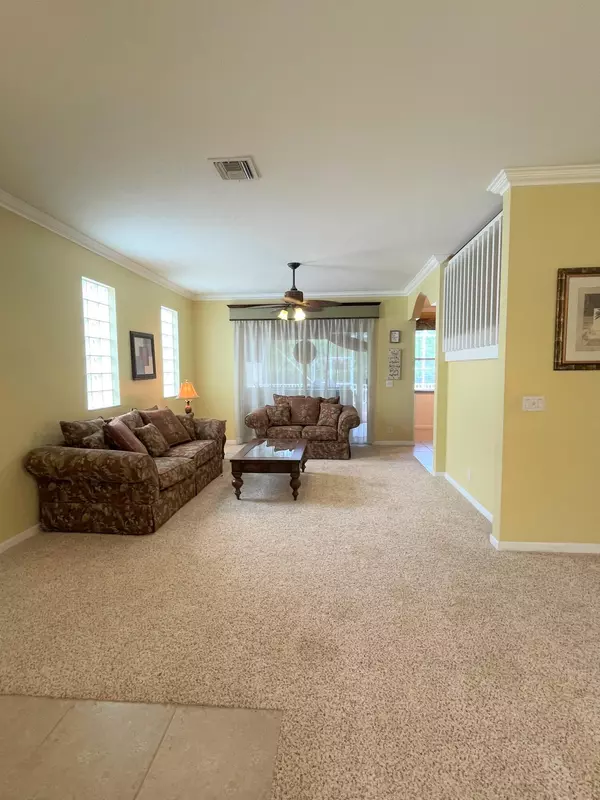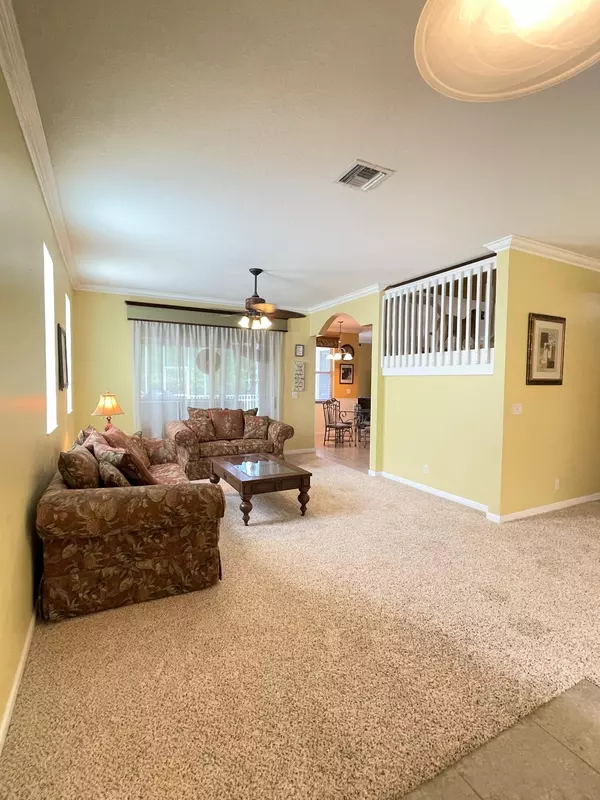Bought with REDFIN CORPORATION
$540,000
$599,000
9.8%For more information regarding the value of a property, please contact us for a free consultation.
244 Kensington WAY Royal Palm Beach, FL 33414
5 Beds
3 Baths
2,897 SqFt
Key Details
Sold Price $540,000
Property Type Single Family Home
Sub Type Single Family Detached
Listing Status Sold
Purchase Type For Sale
Square Footage 2,897 sqft
Price per Sqft $186
Subdivision Victoria Groves
MLS Listing ID RX-10810480
Sold Date 09/02/22
Bedrooms 5
Full Baths 3
Construction Status Resale
HOA Fees $343/mo
HOA Y/N Yes
Year Built 2002
Annual Tax Amount $3,484
Tax Year 2021
Property Description
BIG PRICE REDUCTION OPENS ANOTHER DOOR FOR YOU!MAKE EVERYONE HAPPY IN THIS 5 BED, 3 BATH. 3 CAR, POOL HOME.... IT HAS EVERYTHING YOU NEED INCLUDING THE MOST SOUGHT AFTER 1/1 DOWNSTAIRS! FORMAL LIVE & DINE, CHEF INSPIRED ISLAND KITCHEN W/HUGE PANTRY & BREAKFAST BAR OVERLOOKING FAM RM. MASTER BEDROOM W/SEPERATE PRIVATE OFFICE, WALK IN CLOSET, SOAKING TUB & SEP SHOWER. 3 SPACIOUS BEDROOMS, ONE W/WALK-IN CLOSET. FOR YOUR PARTYING PLEASURE STEP OUT BACK TO THE ROOF COVERED/SCREENED PATIO W/BUILT IN BAR,TV & STERO, OR COOL OFF IN THE SALTWATER WATERFALL POOL & FISH IN YOUR OWN BACKYARD! THE 3 CAR GARAGE HAS A WORKBENCH & WILL HOUSE ALL YOUR TOYS & CARS.PLUS ''A'' RATED SCHOOLS FOR YOUR YOUNSTERSPLEASE SEE ADDITIONAL REMARKS FOR MORE INF
Location
State FL
County Palm Beach
Area 5570
Zoning RMU
Rooms
Other Rooms Den/Office, Family, Laundry-Inside
Master Bath Dual Sinks, Mstr Bdrm - Upstairs, Separate Shower, Separate Tub
Interior
Interior Features Kitchen Island, Pantry, Walk-in Closet
Heating Central
Cooling Ceiling Fan, Central
Flooring Carpet, Ceramic Tile, Laminate, Wood Floor
Furnishings Furniture Negotiable
Exterior
Exterior Feature Covered Patio, Screen Porch, Screened Patio, Shutters
Parking Features 2+ Spaces, Driveway, Garage - Attached
Garage Spaces 3.0
Pool Child Gate, Equipment Included, Inground, Salt Chlorination, Screened
Community Features Sold As-Is, Gated Community
Utilities Available Cable, Gas Natural, Public Sewer, Public Water, Underground
Amenities Available Billiards, Clubhouse, Community Room, Dog Park, Internet Included, Manager on Site, Picnic Area, Playground, Pool, Sidewalks, Soccer Field, Spa-Hot Tub, Street Lights, Tennis
Waterfront Description Canal Width 1 - 80
View Canal
Roof Type Barrel,S-Tile
Present Use Sold As-Is
Exposure South
Private Pool Yes
Building
Story 2.00
Foundation CBS, Frame
Construction Status Resale
Others
Pets Allowed Yes
HOA Fee Include Cable,Common Areas,Lawn Care,Management Fees,Pool Service,Security,Trash Removal
Senior Community No Hopa
Restrictions Buyer Approval,Interview Required
Security Features Gate - Manned,Security Sys-Owned
Acceptable Financing Cash, Conventional
Horse Property No
Membership Fee Required No
Listing Terms Cash, Conventional
Financing Cash,Conventional
Read Less
Want to know what your home might be worth? Contact us for a FREE valuation!

Our team is ready to help you sell your home for the highest possible price ASAP





