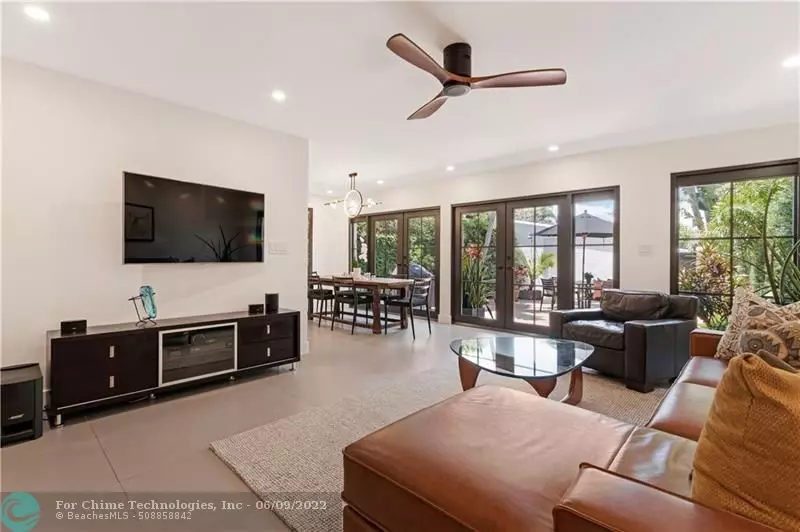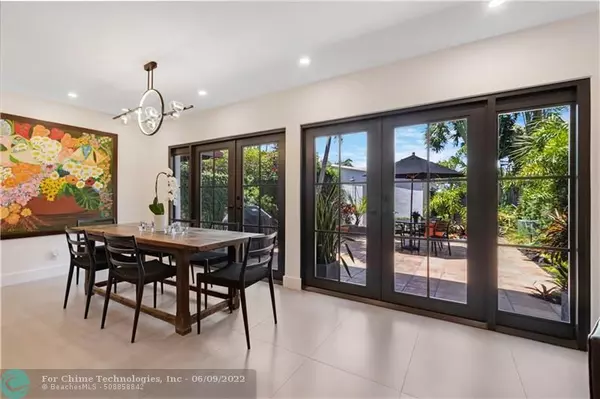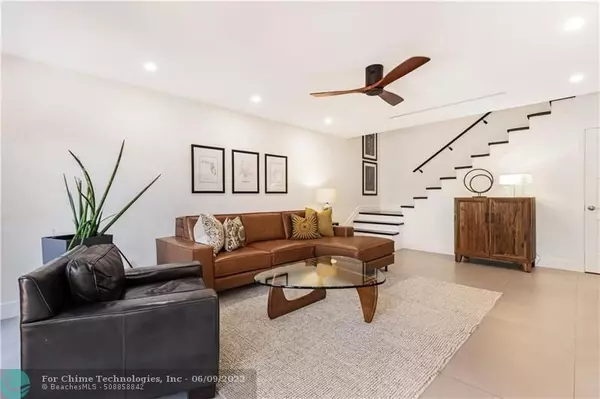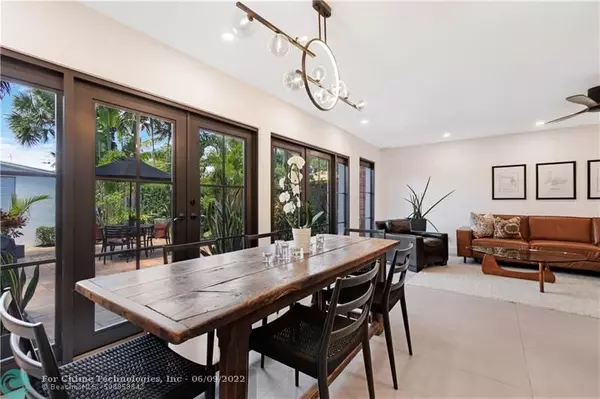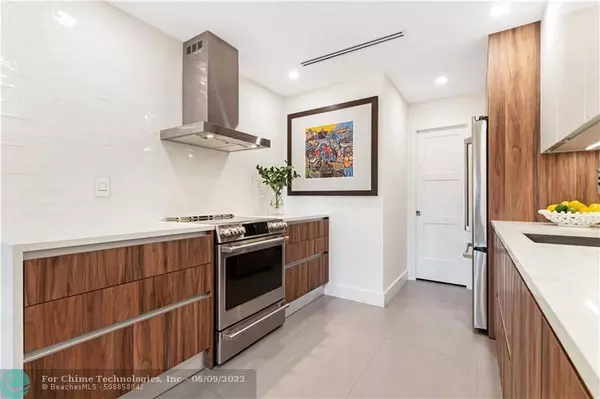$617,000
$575,000
7.3%For more information regarding the value of a property, please contact us for a free consultation.
4 Middlesex Dr Wilton Manors, FL 33305
2 Beds
1.5 Baths
1,250 SqFt
Key Details
Sold Price $617,000
Property Type Townhouse
Sub Type Townhouse
Listing Status Sold
Purchase Type For Sale
Square Footage 1,250 sqft
Price per Sqft $493
Subdivision Townhouse Isle
MLS Listing ID F10327543
Sold Date 06/09/22
Style Townhouse Fee Simple
Bedrooms 2
Full Baths 1
Half Baths 1
Construction Status Resale
HOA Fees $135/mo
HOA Y/N Yes
Year Built 1962
Annual Tax Amount $5,018
Tax Year 2021
Property Description
Attention to detail inside and out, from the entry gate to the exceptional baths. Stunning design with an idyllic location. This 2 bedroom townhouse boasts a new kitchen featuring sleek modern Italian cabinets, high end appliances, quartz countertops, striking backsplash and under counter lighting. A true chefs delight with two pantries. The living space features a wall of French doors that open onto a large private courtyard. Dine al fresco under the setting sun. Bonus features include: On demand hot water, linear AC ducts with UV, spacious walk-in closet, attic storage, new roof 2022, direct connect for generator, new impact glass throughout, carport overhead storage and electric car plug. Amenities include: pool, clubhouse and shuffleboard all overlooking the Middle River.
Location
State FL
County Broward County
Area Ft Ldale Ne (3240-3270;3350-3380;3440-3450;3700)
Building/Complex Name Townhouse Isle
Rooms
Bedroom Description Master Bedroom Upstairs
Other Rooms Utility/Laundry In Garage
Dining Room Dining/Living Room
Interior
Interior Features First Floor Entry, Laundry Tub, Pantry, Pull Down Stairs, Walk-In Closets
Heating Heat Pump/Reverse Cycle
Cooling Ceiling Fans, Central Cooling
Flooring Ceramic Floor, Parquet Floors
Equipment Dishwasher, Disposal, Dryer, Electric Range, Electric Water Heater, Refrigerator, Self Cleaning Oven, Washer
Exterior
Exterior Feature Awnings, Courtyard, High Impact Doors, Privacy Wall
Amenities Available Clubhouse-Clubroom, Pool, Shuffleboard
Water Access N
Private Pool No
Building
Unit Features Garden View
Foundation Concrete Block Construction
Unit Floor 1
Construction Status Resale
Others
Pets Allowed Yes
HOA Fee Include 135
Senior Community No HOPA
Restrictions No Lease First 2 Years
Security Features No Security
Acceptable Financing Cash, Conventional
Membership Fee Required No
Listing Terms Cash, Conventional
Pets Allowed No Restrictions
Read Less
Want to know what your home might be worth? Contact us for a FREE valuation!

Our team is ready to help you sell your home for the highest possible price ASAP

Bought with Continental Properties, Inc.

