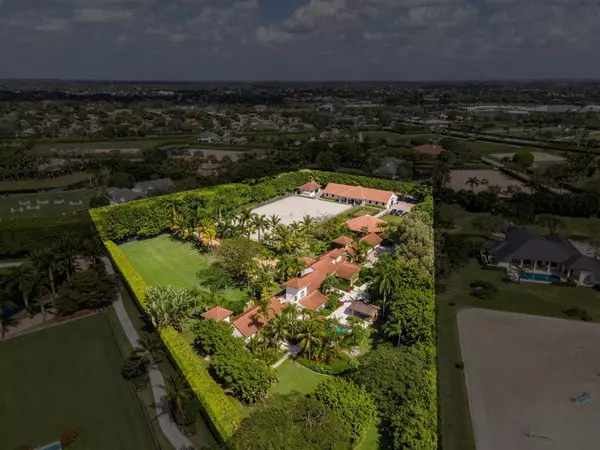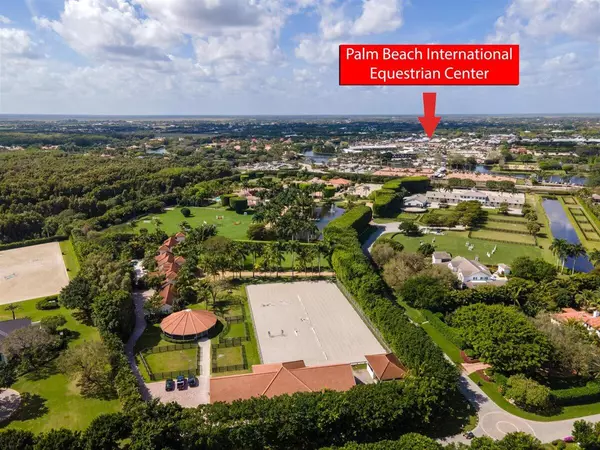Bought with Sotheby's International Realty Inc.
$15,500,000
$21,000,000
26.2%For more information regarding the value of a property, please contact us for a free consultation.
13808 Fairlane CT Wellington, FL 33414
6 Beds
6.3 Baths
5,585 SqFt
Key Details
Sold Price $15,500,000
Property Type Single Family Home
Sub Type Single Family Detached
Listing Status Sold
Purchase Type For Sale
Square Footage 5,585 sqft
Price per Sqft $2,775
Subdivision Mallet Hill Of Wellington Countryplace
MLS Listing ID RX-10693928
Sold Date 04/29/22
Style European
Bedrooms 6
Full Baths 6
Half Baths 3
Construction Status Resale
HOA Fees $433/mo
HOA Y/N Yes
Year Built 1997
Annual Tax Amount $101,915
Tax Year 2021
Lot Size 5.180 Acres
Property Description
Located in the exclusive gated enclave of Mallet Hill, this 4+ acre property offers the the ultimate in privacy that is so hard to duplicate. Surrounded by lush and mature landscaping this 6 bedroom European style home provides stylish amenities for large gatherings both inside or out. Large banquet style dining room with spectacular glass walled wine cellar opens up to the spacious patio and pool area with fire place for those cool evenings. The new 10 stall barn (2019) is the equestrian centerpiece of the property with a 260 X 140 arena that can accommodate both hunters, jumpers and dressage with partial mirror wall. The new (2019) 6 horse MK covered walker is adjacent to the 4 paddocks. Only a short hack to WEF & GDF, Mallet Hill offers the best of both worlds. A Must See Property!
Location
State FL
County Palm Beach
Community Mallet Hill
Area 5520
Zoning EOZD(c
Rooms
Other Rooms Family, Laundry-Util/Closet, Maid/In-Law, Media
Master Bath 2 Master Baths, Bidet, Dual Sinks, Mstr Bdrm - Ground, Mstr Bdrm - Sitting, Separate Shower, Whirlpool Spa
Interior
Interior Features Built-in Shelves, Fireplace(s), Foyer, French Door, Kitchen Island, Pantry, Upstairs Living Area, Volume Ceiling, Walk-in Closet
Heating Central, Electric
Cooling Central, Electric
Flooring Carpet, Marble, Tile
Furnishings Unfurnished
Exterior
Exterior Feature Auto Sprinkler, Fence, Open Balcony, Open Patio, Zoned Sprinkler
Parking Features 2+ Spaces, Drive - Circular, Driveway, Garage - Attached, Golf Cart
Garage Spaces 6.0
Pool Gunite, Heated, Inground, Spa
Community Features Gated Community
Utilities Available Gas Bottle, Public Water, Septic
Amenities Available Bike - Jog, Horses Permitted
Waterfront Description None
View Garden, Pool
Roof Type S-Tile
Exposure Southwest
Private Pool Yes
Building
Lot Description 5 to <10 Acres, Interior Lot
Story 2.00
Foundation CBS
Unit Floor 1
Construction Status Resale
Others
Pets Allowed Yes
HOA Fee Include Common Areas,Security
Senior Community No Hopa
Restrictions Lease OK
Security Features Gate - Manned,Security Sys-Owned
Acceptable Financing Cash, Conventional
Horse Property Yes
Membership Fee Required No
Listing Terms Cash, Conventional
Financing Cash,Conventional
Pets Allowed No Restrictions
Read Less
Want to know what your home might be worth? Contact us for a FREE valuation!

Our team is ready to help you sell your home for the highest possible price ASAP





