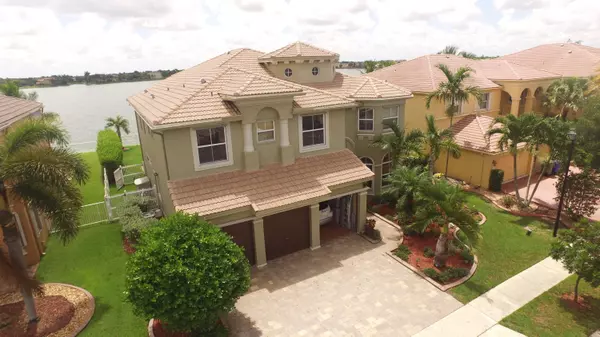Bought with United Realty Group Inc
$660,000
$689,000
4.2%For more information regarding the value of a property, please contact us for a free consultation.
1031 SW 171 TER Pembroke Pines, FL 33027
5 Beds
5.1 Baths
4,249 SqFt
Key Details
Sold Price $660,000
Property Type Single Family Home
Sub Type Single Family Detached
Listing Status Sold
Purchase Type For Sale
Square Footage 4,249 sqft
Price per Sqft $155
Subdivision Lido Isles
MLS Listing ID RX-10245369
Sold Date 11/16/16
Bedrooms 5
Full Baths 5
Half Baths 1
Construction Status Resale
HOA Fees $191/mo
HOA Y/N Yes
Year Built 2003
Annual Tax Amount $7,276
Tax Year 2015
Property Description
Price to sell!!! Absolutely stunning Verona model home in Lido Isles. Wide lake front home with 5 bedrooms and 5.1 bath. Master bedroom has a sitting area and a balcony to enjoy the sunset. Every bedroom in this magnificent house has its own full bathroom. Au pair room downstairs can be converted back easily. Granite counter top. Some of the special features are:REAL FIRE PLACE WITH IMPORTED ITALIAN MARBLE2ND FLOOR WAS POURED WITH 4" CONCRETE OVER STEAL. ALABASTER CHANDELIERCUSTOM BRAZILIAN HARDWOOD STAIR CASEFAUX FINISHTRAY CEILINGBUTLER'S PANTRYDOUBLE OVENAPPLIANCES ARE LESS THAN 7 MONTHS OLDYEARLY ROOF MAINTENANCEHOME BUYER'S WARRANTY TRANSFERABLEPAVERS DRIVEWAY AND PATIOSECURITY ALARM SYSTEM WITH SHATTER GLASSBring your fussiest buyer.
Location
State FL
County Broward
Community Lido Isles
Area 3980
Zoning Residential
Rooms
Other Rooms Cabana Bath, Den/Office, Laundry-Inside
Master Bath Dual Sinks, Mstr Bdrm - Sitting, Mstr Bdrm - Upstairs, Separate Tub
Interior
Interior Features Ctdrl/Vault Ceilings, Kitchen Island, Pantry, Roman Tub, Split Bedroom, Walk-in Closet
Heating Central
Cooling Ceiling Fan, Central
Flooring Carpet, Tile, Wood Floor
Furnishings Unfurnished
Exterior
Exterior Feature Fence, Lake/Canal Sprinkler, Open Balcony, Open Patio, Open Porch, Room for Pool, Shutters
Parking Features 2+ Spaces
Garage Spaces 3.0
Utilities Available Public Sewer
Amenities Available Cabana, Clubhouse, Fitness Center, Pool
Waterfront Description Lake
View Lake
Roof Type S-Tile
Exposure West
Private Pool No
Building
Lot Description < 1/4 Acre, 1/4 to 1/2 Acre
Story 2.00
Foundation CBS, Concrete, Metal
Construction Status Resale
Schools
Elementary Schools Silver Lakes Elementary School
Middle Schools Glades Middle School
High Schools Everglades High School
Others
Pets Allowed Yes
HOA Fee Include Common Areas,Security
Senior Community No Hopa
Restrictions Other
Security Features Burglar Alarm,Gate - Unmanned,Motion Detector,Security Light,TV Camera
Acceptable Financing Cash, Conventional, FHA, VA
Horse Property No
Membership Fee Required No
Listing Terms Cash, Conventional, FHA, VA
Financing Cash,Conventional,FHA,VA
Read Less
Want to know what your home might be worth? Contact us for a FREE valuation!

Our team is ready to help you sell your home for the highest possible price ASAP





