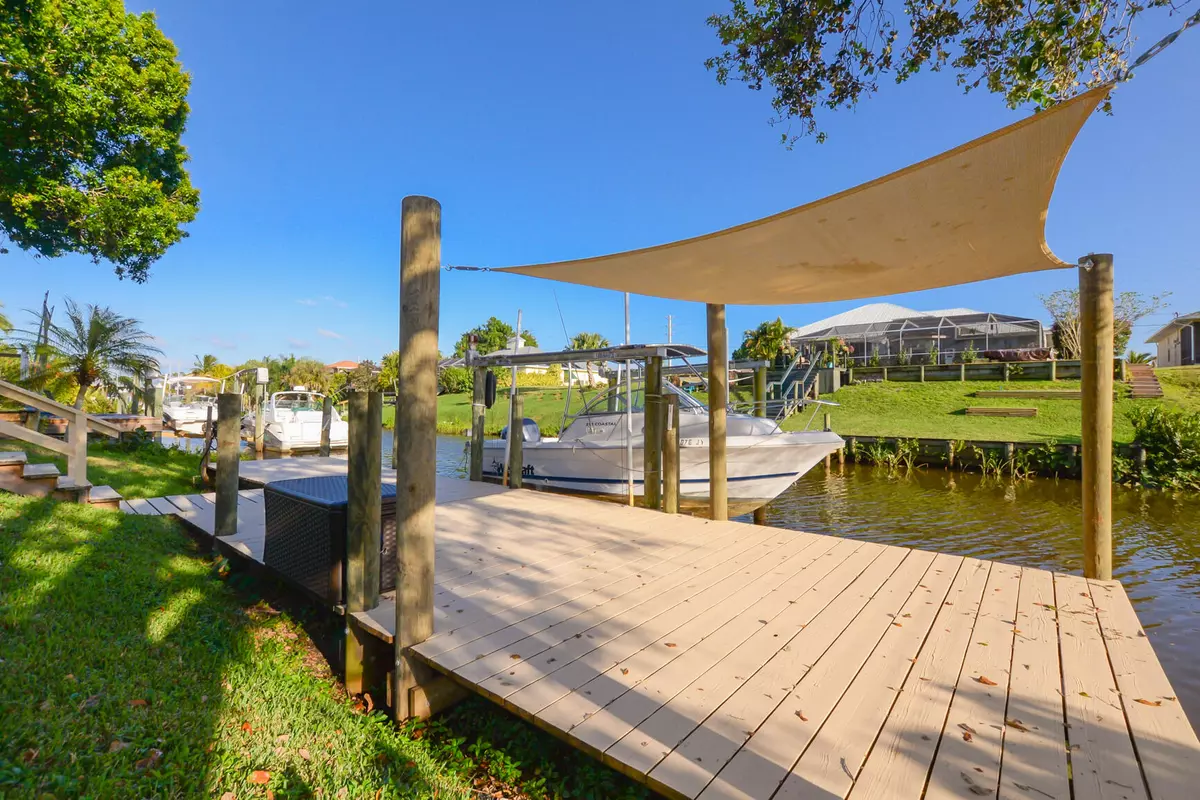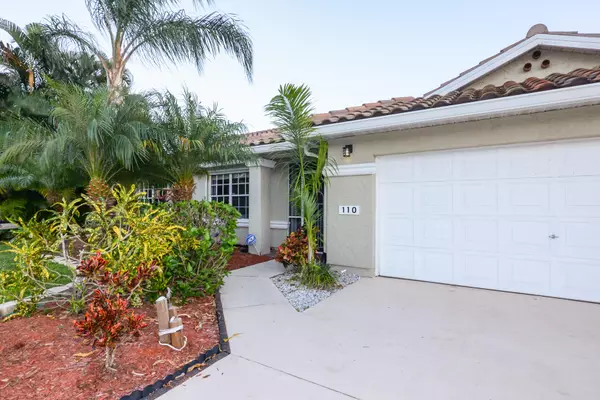Bought with Real Estate of Florida
$649,900
$649,900
For more information regarding the value of a property, please contact us for a free consultation.
110 NE Twylite TER Port Saint Lucie, FL 34983
3 Beds
2 Baths
1,877 SqFt
Key Details
Sold Price $649,900
Property Type Single Family Home
Sub Type Single Family Detached
Listing Status Sold
Purchase Type For Sale
Square Footage 1,877 sqft
Price per Sqft $346
Subdivision Port St Lucie Section 26
MLS Listing ID RX-10780954
Sold Date 04/08/22
Bedrooms 3
Full Baths 2
Construction Status Resale
HOA Y/N No
Year Built 1989
Annual Tax Amount $5,911
Tax Year 2021
Lot Size 10,000 Sqft
Property Description
Immaculate 3 bedroom, 2 bath, 2 car garage frame/stucco, water-front ocean access pool home.Located on the Sagamore canal connecting you to the St. Lucie River North Fork which brings you to the Stuart inlet and sand bar.The home features travertine tile throughout, cathedral ceilings in living room and kitchen, brand new stainless steel smart appliances and brand-new A/C.Main bedroom opens to the pool deck and features large bathroom with dual sinks, bathtub and separate shower. Guest bedrooms are spacious and full of light.This home has 1 year old barrel tile roof, new lanai screens with UV protection & garage privacy screen.You can relax in the privacy of the screened-in lanai and take a refreshing dip in the large heated pool and spa.
Location
State FL
County St. Lucie
Area 7170
Zoning RS-2PS
Rooms
Other Rooms Family, Laundry-Garage
Master Bath Dual Sinks, Mstr Bdrm - Ground, Separate Shower, Separate Tub
Interior
Interior Features Ctdrl/Vault Ceilings, Stack Bedrooms, Walk-in Closet
Heating Central, Heat Pump-Reverse, Heat Strip
Cooling Ceiling Fan, Central, Electric
Flooring Tile
Furnishings Unfurnished
Exterior
Exterior Feature Fence, Fruit Tree(s), Shutters
Parking Features 2+ Spaces, Driveway, Garage - Attached
Garage Spaces 2.0
Pool Gunite, Heated, Inground, Screened, Spa
Utilities Available Electric, Public Water, Septic
Amenities Available None
Waterfront Description Canal Width 1 - 80,Fixed Bridges,Navigable,Ocean Access
Water Access Desc Lift,Private Dock,Up to 40 Ft Boat
Roof Type Barrel
Exposure North
Private Pool Yes
Building
Lot Description < 1/4 Acre
Story 1.00
Foundation Stucco
Construction Status Resale
Others
Pets Allowed Yes
Senior Community No Hopa
Restrictions None
Security Features None
Acceptable Financing Cash, Conventional
Horse Property No
Membership Fee Required No
Listing Terms Cash, Conventional
Financing Cash,Conventional
Read Less
Want to know what your home might be worth? Contact us for a FREE valuation!

Our team is ready to help you sell your home for the highest possible price ASAP





