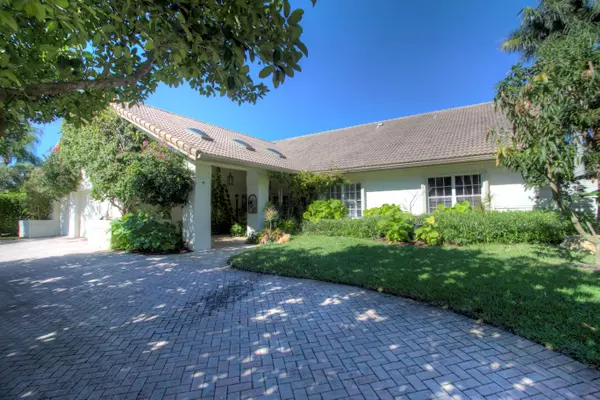Bought with Signature International RE,LLC
$475,200
$486,000
2.2%For more information regarding the value of a property, please contact us for a free consultation.
7205 Mandarin DR Boca Raton, FL 33433
4 Beds
3.1 Baths
3,554 SqFt
Key Details
Sold Price $475,200
Property Type Single Family Home
Sub Type Single Family Detached
Listing Status Sold
Purchase Type For Sale
Square Footage 3,554 sqft
Price per Sqft $133
Subdivision Boca Grove Plantation
MLS Listing ID RX-10199135
Sold Date 06/02/16
Style Ranch
Bedrooms 4
Full Baths 3
Half Baths 1
Membership Fee $70,000
HOA Fees $567/mo
HOA Y/N Yes
Year Built 1987
Annual Tax Amount $10,362
Tax Year 2015
Lot Size 0.320 Acres
Property Description
Welcome to your tropical oasis within Boca Grove. Located on a lush lot near the 11th fairway, this home features 4 bedrooms, 4 baths, a morning room, gourmet kitchen with granite counter tops and wood cabinets, steam shower, sauna, cedar closet, his and hers master bathrooms, dramatic vaulted ceilings, imported Italian Norwegian Rose marble floors, and accordion hurricane shutters. Landscaped with many exotic fruit trees. This home is excellent for entertaining from the large exterior patio, open layout for living areas with vaulted ceilings and a fireplace. Circular driveway. Large pool with serene waterfall. One bedroom has been fitted for a study complete with Peghardwood floors. Plantation shutters and french doors throughout. 3 car garage has been wired for electric cars.
Location
State FL
County Palm Beach
Community Boca Grove Golf And Tennis Club
Area 4670
Zoning RS
Rooms
Other Rooms Den/Office, Family, Sauna, Storage
Master Bath 2 Master Baths, Bidet, Dual Sinks, Mstr Bdrm - Ground, Separate Shower, Separate Tub, Whirlpool Spa
Interior
Interior Features Closet Cabinets, Ctdrl/Vault Ceilings, Decorative Fireplace, Entry Lvl Lvng Area, Fireplace(s), French Door, Pantry, Roman Tub, Split Bedroom, Walk-in Closet
Heating Central
Cooling Central
Flooring Marble
Furnishings Furniture Negotiable
Exterior
Exterior Feature Fence, Fruit Tree(s), Open Patio, Open Porch, Shutters
Parking Features 2+ Spaces, Drive - Circular, Garage - Attached, Golf Cart
Garage Spaces 3.0
Pool Inground
Utilities Available Cable, Electric Service Available, Public Sewer, Public Water
Amenities Available Basketball, Bike - Jog, Clubhouse, Community Room, Fitness Center, Golf Course, Lobby, Pool, Putting Green, Spa-Hot Tub, Tennis, Whirlpool
Waterfront Description None
View Garden, Golf, Pool
Exposure South
Private Pool Yes
Building
Lot Description 1/4 to 1/2 Acre
Story 1.00
Unit Features On Golf Course
Foundation CBS
Schools
Elementary Schools Del Prado Elementary School
Middle Schools Omni Middle School
High Schools Spanish River Community High School
Others
Pets Allowed Yes
HOA Fee Include Other
Senior Community No Hopa
Restrictions No Truck/RV,Other
Security Features Gate - Manned
Acceptable Financing Cash, Conventional
Horse Property No
Membership Fee Required Yes
Listing Terms Cash, Conventional
Financing Cash,Conventional
Read Less
Want to know what your home might be worth? Contact us for a FREE valuation!

Our team is ready to help you sell your home for the highest possible price ASAP





