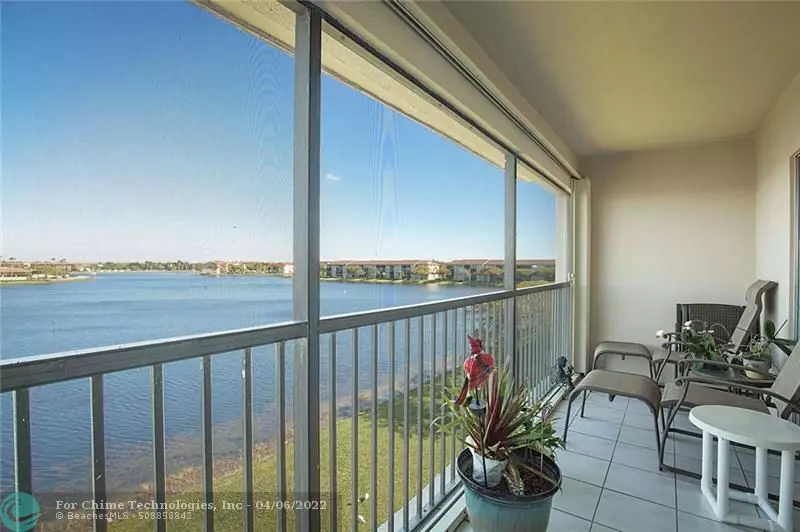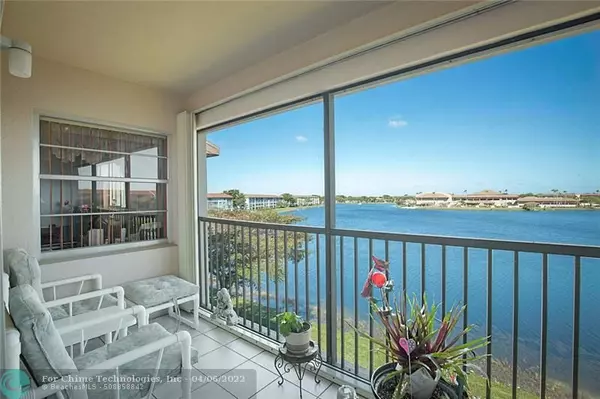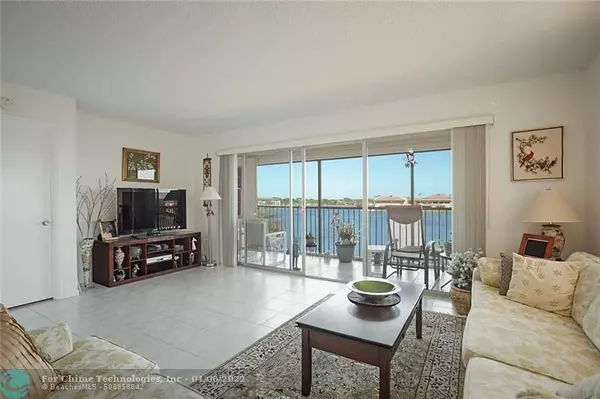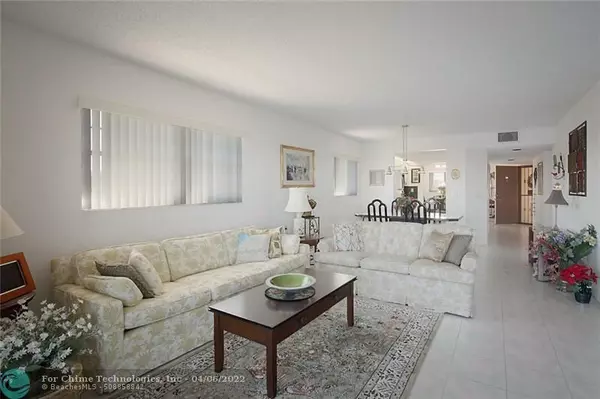$296,500
$289,000
2.6%For more information regarding the value of a property, please contact us for a free consultation.
13355 SW 16th Ct #414E Pembroke Pines, FL 33027
2 Beds
2 Baths
1,507 SqFt
Key Details
Sold Price $296,500
Property Type Condo
Sub Type Condo
Listing Status Sold
Purchase Type For Sale
Square Footage 1,507 sqft
Price per Sqft $196
Subdivision Century Village
MLS Listing ID F10317521
Sold Date 04/01/22
Style Condo 1-4 Stories
Bedrooms 2
Full Baths 2
Construction Status Resale
HOA Fees $609/mo
HOA Y/N Yes
Year Built 1992
Annual Tax Amount $2,240
Tax Year 2021
Property Description
Remodeled corner penthouse unit with serene wide lake views. This open floor plan feels like a private home with windows on 3 sides lots of natural light. Large covered and screened balcony with no one looking back at you expanding almost 17ft for additional indoor/outdoor living space. The roomy master bedroom can accommodate a sitting area or desk. There is no lack of storage here with 2 huge walk-ins, laundry room closets, a pantry, an attic + more. All windows are covered with hurricane-approved accordion shutters, washer/dryer in unit, parking space assigned is very close to the elevator. Internet-only $30@mo. This is a 55+ resort-style community with 24-hour security, indoor/outdoor pools, golf, tennis, fitness rooms, theatre, restaurants, courtesy bus++ "Equal Housing Opportunity"
Location
State FL
County Broward County
Community Ivanhoe East Iii
Area Hollywood Central West (3980;3180)
Building/Complex Name Century Village
Rooms
Bedroom Description Entry Level
Other Rooms Attic, Utility Room/Laundry
Dining Room Breakfast Area, Dining/Living Room, Eat-In Kitchen
Interior
Interior Features First Floor Entry, Foyer Entry, Pantry, Split Bedroom, Walk-In Closets
Heating Central Heat, Electric Heat
Cooling Ceiling Fans, Central Cooling, Electric Cooling
Flooring Ceramic Floor, Laminate
Equipment Dishwasher, Disposal, Dryer, Electric Range, Electric Water Heater, Icemaker, Microwave, Refrigerator, Smoke Detector, Washer
Furnishings Partially Furnished
Exterior
Exterior Feature Screened Balcony, Storm/Security Shutters
Community Features Gated Community
Amenities Available Bbq/Picnic Area, Bike/Jog Path, Billiard Room, Caf/Restaurant, Clubhouse-Clubroom, Courtesy Bus, Elevator, Fitness Center, Golf Course Com, Heated Pool, Indoor Pool, Sauna, Tennis
Waterfront Description Lake Front
Water Access Y
Water Access Desc None
Private Pool No
Building
Unit Features Lake,Water View
Entry Level 1
Foundation Concrete Block Construction, Cbs Construction
Unit Floor 4
Construction Status Resale
Others
Pets Allowed No
HOA Fee Include 609
Senior Community Verified
Restrictions Exterior Alterations,No Lease First 2 Years,Renting Limited
Security Features Complex Fenced,Guard At Site,Private Guards
Acceptable Financing Cash, Conventional
Membership Fee Required No
Listing Terms Cash, Conventional
Special Listing Condition As Is, Title Insurance Policy Available
Read Less
Want to know what your home might be worth? Contact us for a FREE valuation!

Our team is ready to help you sell your home for the highest possible price ASAP

Bought with Lyfe Realty Group





