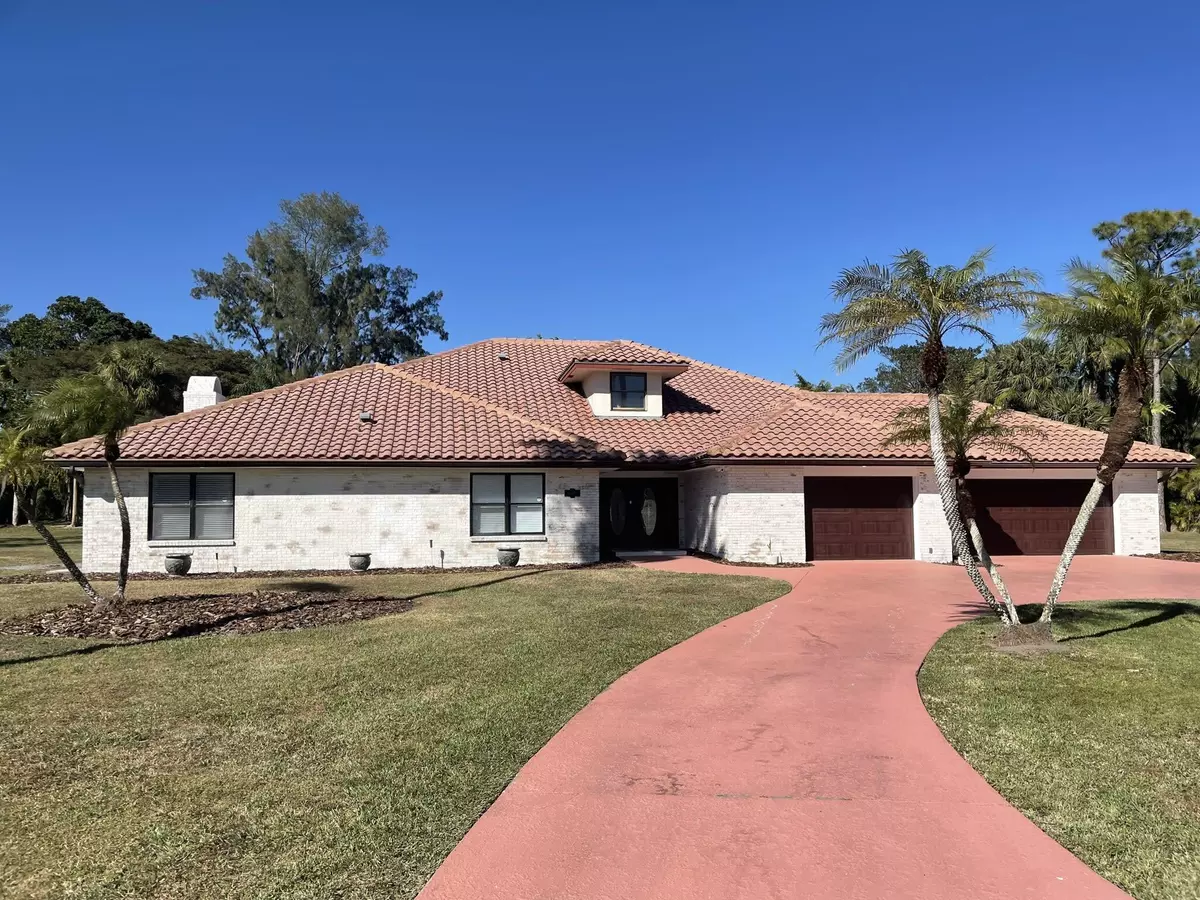Bought with United Realty Group, Inc
$1,175,000
$1,247,777
5.8%For more information regarding the value of a property, please contact us for a free consultation.
13855 Shawmut CT Wellington, FL 33414
6 Beds
6.1 Baths
4,292 SqFt
Key Details
Sold Price $1,175,000
Property Type Single Family Home
Sub Type Single Family Detached
Listing Status Sold
Purchase Type For Sale
Square Footage 4,292 sqft
Price per Sqft $273
Subdivision Pinewood Of Wellington
MLS Listing ID RX-10774720
Sold Date 03/25/22
Style Spanish
Bedrooms 6
Full Baths 6
Half Baths 1
Construction Status Resale
HOA Y/N No
Year Built 1984
Annual Tax Amount $7,185
Tax Year 2020
Property Description
Updated 4, 292 Sq. Ft on 50, 000+ Sq Ft lot in Pinewood Doubletree Trail with NO HOA! This spacious house has 6 bedrooms and 61/2 baths with 4 ensuite baths & a Jack and Jill bath on the second floor. The first floor features new & beautiful 30''X60'' large format tiles w/ an open kitchen and family room floor plan with quartz countertops in kitchen and baths. The kitchen features a luxurious center island measuring 13'9''x63.5'' w/ 45'' workstation sink, new dishwasher, & new dual-temperature wine refrigerator making it the perfect area to host your next party! Also, a second workstation sink plus an extra-large pantry with room for secondary refrigerator/freezer. 32'X15' pool in extra-large screened-in patio (New screens). The salt-water pool equipment has been updated.
Location
State FL
County Palm Beach
Area 5570
Zoning PUD/AR
Rooms
Other Rooms Den/Office, Family, Laundry-Inside, Pool Bath
Master Bath Dual Sinks, Separate Shower, Separate Tub, Whirlpool Spa
Interior
Interior Features Fireplace(s), Foyer, Pantry, Walk-in Closet
Heating Central
Cooling Central
Flooring Tile, Wood Floor
Furnishings Unfurnished
Exterior
Exterior Feature Screened Patio
Parking Features Drive - Circular, Driveway, Garage - Attached
Garage Spaces 3.0
Pool Autoclean, Equipment Included, Gunite, Screened
Community Features Sold As-Is
Utilities Available Cable, Electric, Public Water, Septic
Amenities Available None
Waterfront Description None
View Pool
Roof Type S-Tile
Present Use Sold As-Is
Exposure North
Private Pool Yes
Building
Lot Description Cul-De-Sac
Story 2.00
Foundation Block, Brick, CBS
Construction Status Resale
Others
Pets Allowed Yes
Senior Community No Hopa
Restrictions None
Security Features None
Acceptable Financing Cash, Conventional, Owner Financing
Horse Property No
Membership Fee Required No
Listing Terms Cash, Conventional, Owner Financing
Financing Cash,Conventional,Owner Financing
Pets Allowed No Restrictions
Read Less
Want to know what your home might be worth? Contact us for a FREE valuation!

Our team is ready to help you sell your home for the highest possible price ASAP





