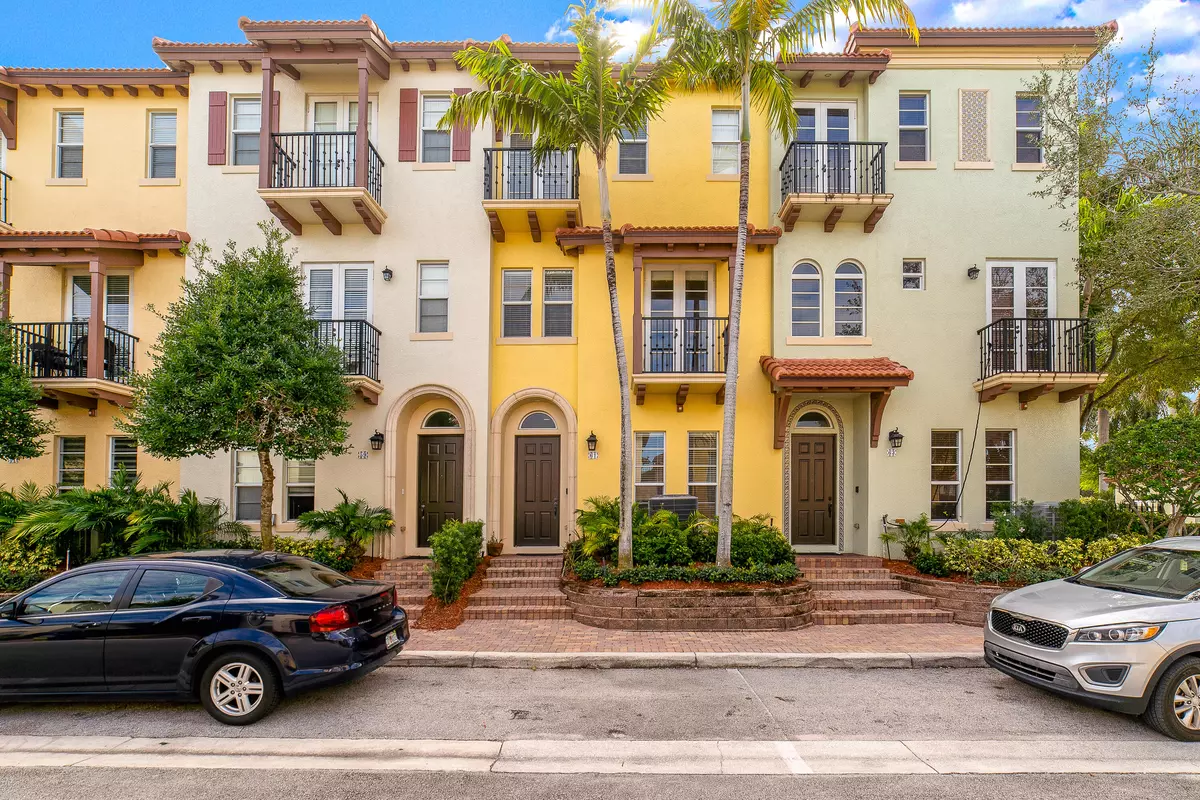Bought with Skye Louis Realty Inc
$625,000
$635,000
1.6%For more information regarding the value of a property, please contact us for a free consultation.
61 Via Floresta DR Boca Raton, FL 33487
3 Beds
3.1 Baths
2,142 SqFt
Key Details
Sold Price $625,000
Property Type Townhouse
Sub Type Townhouse
Listing Status Sold
Purchase Type For Sale
Square Footage 2,142 sqft
Price per Sqft $291
Subdivision Royal Poinciana
MLS Listing ID RX-10763738
Sold Date 02/22/22
Style Old Spanish,Townhouse
Bedrooms 3
Full Baths 3
Half Baths 1
Construction Status Resale
HOA Fees $480/mo
HOA Y/N Yes
Year Built 2007
Annual Tax Amount $4,609
Tax Year 2021
Lot Size 1,295 Sqft
Property Description
Welcome home! This Boca Raton townhome is ideally located in a private gated community in the heart of the city. As you enter, the first floor provides one full bedroom and bath, ideal for a guest suite area or possible office space. On the second floor, you are greeted with high ceilings and large tile flooring. All of the living space is on this level with a huge kitchen with stainless steel appliances and breakfast bar opening out into the family room, perfect for entertaining. The home provides tons of natural light and multiple balcony spaces. The third floor provides the remaining bedrooms with huge primary suite and bathroom. The home has been meticulously maintained and is in immaculate condition. The property features impact windows and doors, a two car garage with tons
Location
State FL
County Palm Beach
Area 4240
Zoning R3/PUD
Rooms
Other Rooms Family, Laundry-Util/Closet, Util-Garage
Master Bath Dual Sinks, Mstr Bdrm - Upstairs, Separate Shower, Whirlpool Spa
Interior
Interior Features Bar, Built-in Shelves, Elevator, Fire Sprinkler, Foyer, French Door, Roman Tub, Upstairs Living Area, Walk-in Closet
Heating Central, Electric
Cooling Central, Electric
Flooring Carpet, Marble
Furnishings Unfurnished
Exterior
Exterior Feature Auto Sprinkler, Covered Balcony
Parking Features Garage - Attached
Garage Spaces 2.0
Community Features Sold As-Is, Gated Community
Utilities Available Cable, Electric, Public Sewer, Public Water
Amenities Available Pool, Street Lights
Waterfront Description None
View Garden
Roof Type Concrete Tile
Present Use Sold As-Is
Exposure North
Private Pool No
Building
Lot Description < 1/4 Acre
Story 3.00
Unit Features Multi-Level
Foundation CBS
Construction Status Resale
Others
Pets Allowed Yes
HOA Fee Include Common Areas,Insurance-Bldg,Janitor,Lawn Care,Legal/Accounting,Maintenance-Exterior,Management Fees,Manager,Pest Control,Pool Service,Recrtnal Facility,Reserve Funds,Roof Maintenance
Senior Community No Hopa
Restrictions Buyer Approval,Lease OK w/Restrict,Maximum # Vehicles,Tenant Approval
Security Features Burglar Alarm,Gate - Unmanned,Security Sys-Owned,TV Camera
Acceptable Financing Cash, Conventional, VA
Horse Property No
Membership Fee Required No
Listing Terms Cash, Conventional, VA
Financing Cash,Conventional,VA
Pets Allowed No Aggressive Breeds
Read Less
Want to know what your home might be worth? Contact us for a FREE valuation!

Our team is ready to help you sell your home for the highest possible price ASAP





