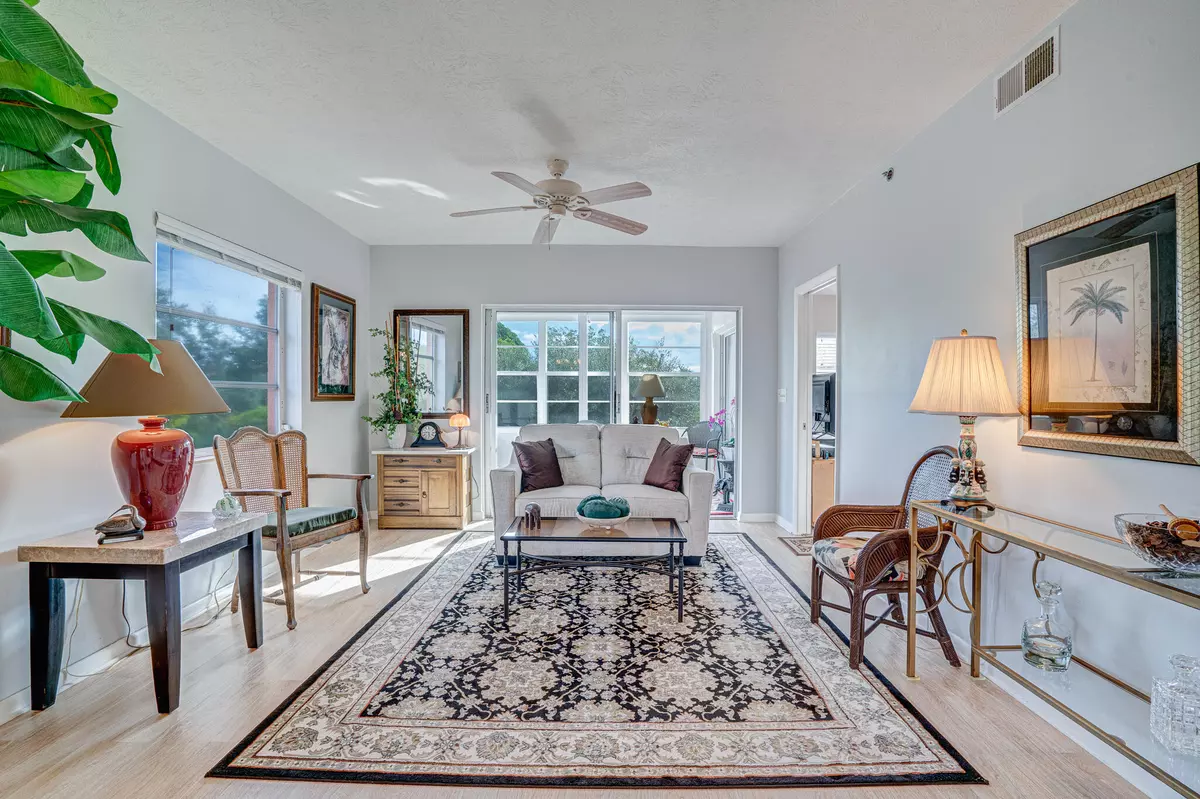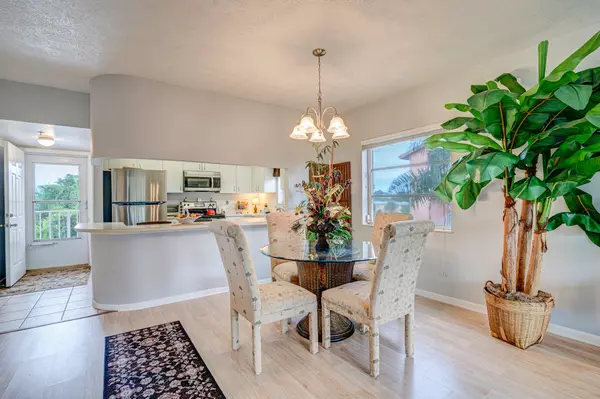Bought with Keller Williams Realty/P B
$185,000
$180,000
2.8%For more information regarding the value of a property, please contact us for a free consultation.
2950 SE Ocean BLVD 110301 Stuart, FL 34996
2 Beds
2 Baths
1,204 SqFt
Key Details
Sold Price $185,000
Property Type Condo
Sub Type Condo/Coop
Listing Status Sold
Purchase Type For Sale
Square Footage 1,204 sqft
Price per Sqft $153
Subdivision Kingswood Condo
MLS Listing ID RX-10757257
Sold Date 01/07/22
Style < 4 Floors
Bedrooms 2
Full Baths 2
Construction Status Resale
HOA Fees $465/mo
HOA Y/N Yes
Year Built 1989
Annual Tax Amount $804
Tax Year 2021
Property Description
Discover this outstanding opportunity! This Immaculate 2 bedroom, 2 bathroom 55+ condo features volume ceilings, peekaboo views of the intracoastal waterway, elevator access, a dedicated carport PLUS its own washer & Dryer!! This rarely available 3rd floor corner unit offers natural light & the warm neutral paint tones fill the home with a sense of calmness and serenity. The condo dues fully include building insurance & roof maintenance, full lawn and landscaping, basic cable, water, sewer plus access to a community pool and clubhouse. The condo is being sold partially furnished(pots/pans etc. too!) & the seller is looking to close in early 2022.You are close to Historic Downtown Stuart, shopping, dining, medical facilities and the library. Easy access to Hutchinson Island and the Beaches.
Location
State FL
County Martin
Area 8 - Stuart - North Of Indian St
Zoning res
Rooms
Other Rooms Glass Porch, Laundry-Inside
Master Bath Separate Shower
Interior
Interior Features Ctdrl/Vault Ceilings, Elevator, Stack Bedrooms, Volume Ceiling, Walk-in Closet
Heating Central
Cooling Ceiling Fan, Central, Electric
Flooring Carpet, Ceramic Tile, Laminate
Furnishings Furniture Negotiable,Partially Furnished
Exterior
Parking Features Carport - Detached
Community Features Deed Restrictions
Utilities Available Cable, Electric
Amenities Available Clubhouse, Elevator, Manager on Site, Pool, Shuffleboard, Trash Chute
Waterfront Description None
View Garden, Other, River
Present Use Deed Restrictions
Exposure West
Private Pool No
Building
Story 4.00
Foundation Block, Concrete
Unit Floor 301
Construction Status Resale
Others
Pets Allowed No
HOA Fee Include Cable,Common Areas,Elevator,Insurance-Bldg,Insurance-Other,Lawn Care,Legal/Accounting,Maintenance-Exterior,Management Fees,Manager,Parking,Pool Service,Recrtnal Facility,Reserve Funds
Senior Community Verified
Restrictions Buyer Approval,Interview Required
Acceptable Financing Cash, Conventional
Horse Property No
Membership Fee Required No
Listing Terms Cash, Conventional
Financing Cash,Conventional
Read Less
Want to know what your home might be worth? Contact us for a FREE valuation!

Our team is ready to help you sell your home for the highest possible price ASAP





