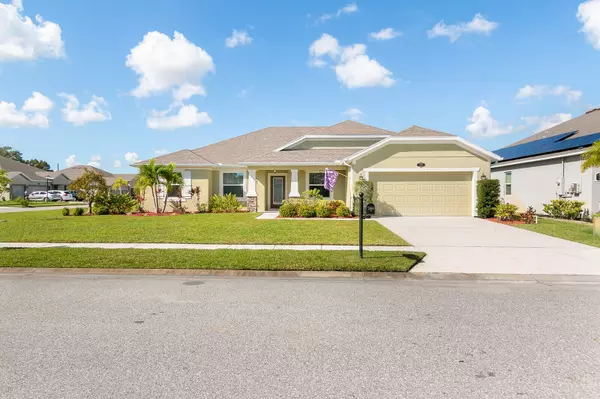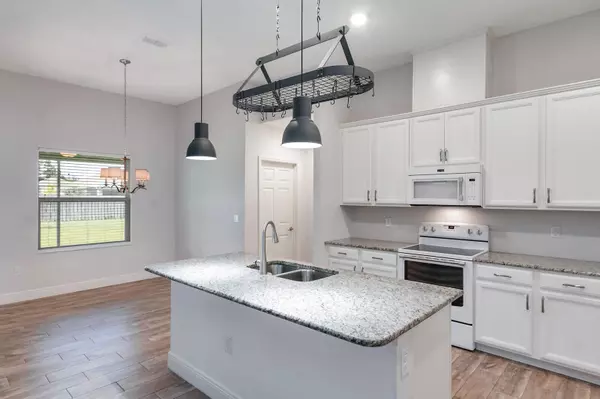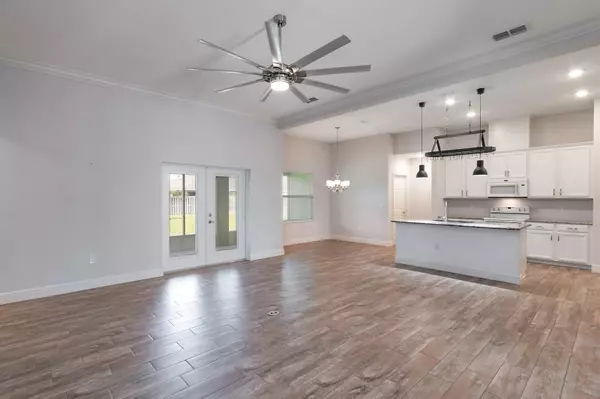Bought with Unknown Agency
$490,000
$489,900
For more information regarding the value of a property, please contact us for a free consultation.
2051 Lune CT Melbourne, FL 32904
4 Beds
3 Baths
2,365 SqFt
Key Details
Sold Price $490,000
Property Type Single Family Home
Sub Type Single Family Detached
Listing Status Sold
Purchase Type For Sale
Square Footage 2,365 sqft
Price per Sqft $207
Subdivision Eastwood Two At Heritage Oaks
MLS Listing ID RX-10757405
Sold Date 12/17/21
Style < 4 Floors,Traditional
Bedrooms 4
Full Baths 3
Construction Status Resale
HOA Fees $42/mo
HOA Y/N Yes
Year Built 2016
Annual Tax Amount $2,894
Tax Year 2020
Lot Size 0.310 Acres
Property Description
Beautiful 4 bedroom + office, 3 Full bath home in gated community of Eastwood Two. Immaculate, better than new home! Huge lot that people dream of for a pool, playground or just nice landscaping! Don't wait on new construction, this has an upgraded white kitchen with center island, 42'' wood cabinetry, rod iron pot rack, granite countertops, modern style and taste! Faux wood plank tile through out the living areas, volume ceilings, updated light fixtures, french doors with seamless glass, crown molding and wainscoting paneling! All bedrooms with neutral carpeting and Master bedroom hosts upscale shower fixtures and huge master closet. Even the laundry room has cabinetry and style! Bonus utility sink in the 2 car garage, with hurricane panels, automatic sprinklers and more. Call today!
Location
State FL
County Brevard
Community Eastwood Two
Area 5940
Zoning single fam res
Rooms
Other Rooms Cabana Bath, Den/Office, Laundry-Inside
Master Bath Dual Sinks, Mstr Bdrm - Ground, Separate Shower
Interior
Interior Features Entry Lvl Lvng Area, French Door, Kitchen Island, Laundry Tub, Pantry, Split Bedroom, Volume Ceiling, Walk-in Closet
Heating Central, Electric
Cooling Ceiling Fan, Central, Electric
Flooring Carpet, Tile
Furnishings Unfurnished
Exterior
Exterior Feature Auto Sprinkler, Covered Patio, Screened Patio, Shutters
Parking Features 2+ Spaces, Garage - Attached
Garage Spaces 2.0
Community Features Sold As-Is, Gated Community
Utilities Available Electric, Public Sewer, Public Water
Amenities Available Pool, Sidewalks
Waterfront Description None
Roof Type Comp Shingle
Present Use Sold As-Is
Exposure East
Private Pool No
Building
Lot Description 1/4 to 1/2 Acre, Paved Road, Sidewalks
Story 1.00
Unit Features Corner
Foundation Concrete, Stucco
Construction Status Resale
Others
Pets Allowed Yes
HOA Fee Include Common Areas
Senior Community No Hopa
Restrictions Other
Security Features Gate - Unmanned
Acceptable Financing Cash, Conventional
Horse Property No
Membership Fee Required No
Listing Terms Cash, Conventional
Financing Cash,Conventional
Read Less
Want to know what your home might be worth? Contact us for a FREE valuation!

Our team is ready to help you sell your home for the highest possible price ASAP





