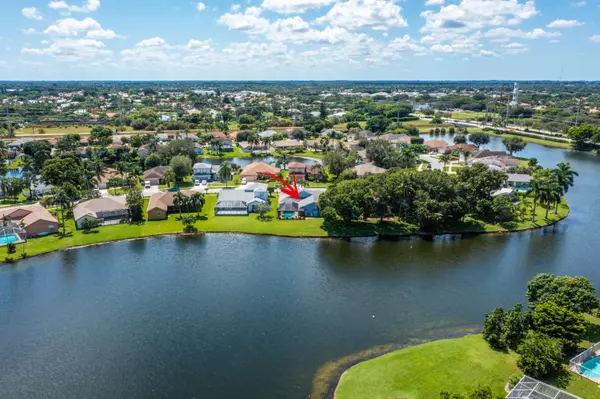Bought with Hansen R.E. Group; Inc.
$580,000
$585,000
0.9%For more information regarding the value of a property, please contact us for a free consultation.
6452 Terra Rosa CIR Boynton Beach, FL 33472
4 Beds
2 Baths
2,352 SqFt
Key Details
Sold Price $580,000
Property Type Single Family Home
Sub Type Single Family Detached
Listing Status Sold
Purchase Type For Sale
Square Footage 2,352 sqft
Price per Sqft $246
Subdivision Rainbow Lakes Tr B Ph 1/Cinnabar
MLS Listing ID RX-10748412
Sold Date 12/20/21
Style Mediterranean
Bedrooms 4
Full Baths 2
Construction Status Resale
HOA Fees $88/mo
HOA Y/N Yes
Year Built 1991
Annual Tax Amount $4,903
Tax Year 2020
Lot Size 9,760 Sqft
Property Description
Rarely available, meticulously maintained 4 bedroom home with over 3,000 sq ft of living space, salt water pool, screened in lanai, over sized backyard and stunning long lake views. This spacious split floor plan features high ceilings, neutral ceramic tile and laminate wood floors throughout, walk-in closets in the Master Bedroom, a renovated, spacious Kitchen with newer stainless steel appliances, dual convection oven with warmer drawer, granite counter tops, tiled backsplash, built-in Bar and Cabana Bath. Interior freshly painted. Accordion hurricane shutters. Roof replaced in 2007. HOME WARRANTY OFFERED. Schools are ''A'' rated and you can walk to the elementary school. LOW HOA includes community pool, tennis courts, play ground and basketball court. Ceiling fans are located in every
Location
State FL
County Palm Beach
Area 4600
Zoning RTS
Rooms
Other Rooms Attic, Cabana Bath, Family, Great, Laundry-Inside
Master Bath Dual Sinks, Mstr Bdrm - Ground, Separate Shower, Separate Tub
Interior
Interior Features Bar, Ctdrl/Vault Ceilings, Entry Lvl Lvng Area, Pull Down Stairs, Split Bedroom, Walk-in Closet
Heating Central, Electric
Cooling Central, Electric
Flooring Ceramic Tile
Furnishings Unfurnished
Exterior
Exterior Feature Cabana, Covered Patio, Lake/Canal Sprinkler, Screened Patio, Shutters
Parking Features Driveway, Garage - Attached
Garage Spaces 2.0
Pool Inground
Community Features Sold As-Is
Utilities Available Cable, Electric, Public Sewer, Public Water
Amenities Available Basketball, Bike - Jog, Playground, Pool, Sidewalks, Street Lights, Tennis
Waterfront Description Lake
View Lake, Pool
Roof Type Comp Shingle
Present Use Sold As-Is
Exposure South
Private Pool Yes
Building
Lot Description < 1/4 Acre, Paved Road, Public Road
Story 1.00
Foundation CBS
Construction Status Resale
Schools
Elementary Schools Crystal Lake Elementary School
Middle Schools Christa Mcauliffe Middle School
High Schools Park Vista Community High School
Others
Pets Allowed Yes
HOA Fee Include Common Areas
Senior Community No Hopa
Restrictions No RV
Security Features Security Sys-Owned
Acceptable Financing Cash, Conventional, VA
Horse Property No
Membership Fee Required No
Listing Terms Cash, Conventional, VA
Financing Cash,Conventional,VA
Read Less
Want to know what your home might be worth? Contact us for a FREE valuation!

Our team is ready to help you sell your home for the highest possible price ASAP





