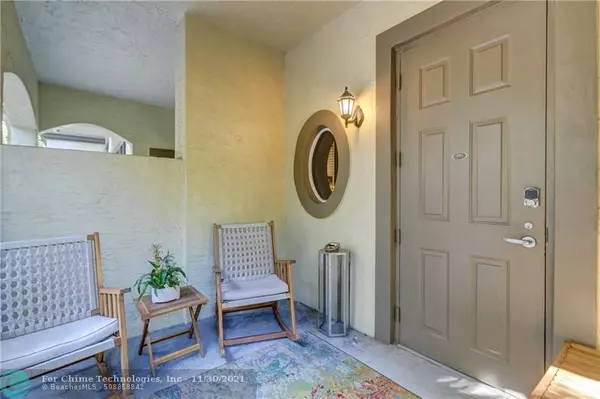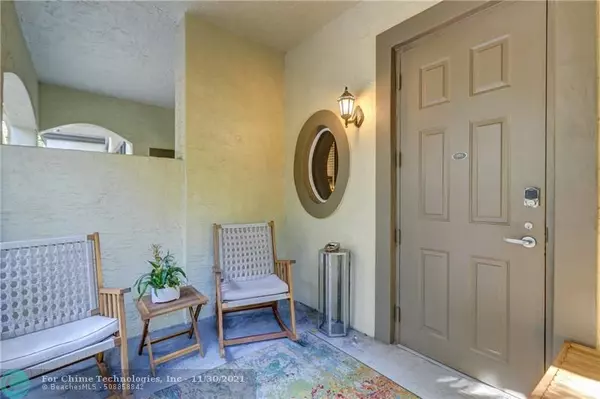$495,000
$495,000
For more information regarding the value of a property, please contact us for a free consultation.
2617 NE 14th Ave #101 Wilton Manors, FL 33334
2 Beds
2.5 Baths
1,650 SqFt
Key Details
Sold Price $495,000
Property Type Townhouse
Sub Type Townhouse
Listing Status Sold
Purchase Type For Sale
Square Footage 1,650 sqft
Price per Sqft $300
Subdivision Wilton Station
MLS Listing ID F10303184
Sold Date 11/29/21
Style Townhouse Condo
Bedrooms 2
Full Baths 2
Half Baths 1
Construction Status Resale
HOA Fees $1,023/mo
HOA Y/N Yes
Year Built 2005
Annual Tax Amount $6,165
Tax Year 2020
Property Description
Corner Brownstone Located In The Sought After Gated Community OF Wilton Station (Santa Fe Building)! This Light & Bright Two Story Brownstone Features: An Open Floor Plan, High Ceilings, Entertainers Kitchen With Custom Cabinets, Apron Sink, Stainless Steel Appliances,LED Lights Crown Molding Throughout, Impact Windows, Underground Parking, Travertine Tile On The Main Floor, Hardwood On The Stairs Second Floor Hallway & Loft, Motorized Blinds In Bedrooms, 3 Ceiling Fans, Front Loading Washer/Dryer, Butlers Pantry With Wine Refrigerator, Balconies Off The Master & Guest Bedrooms, A/C 2018, Custom Built-Ins, & Much More. Wilton Station Offers Its Residents a Resort Style Pool, Professional Fitness Center, Movie Theater, Short Jaunt To All Wilton Manors & Ft Lauderdale Has To Offer!
Location
State FL
County Broward County
Community Wilton Station
Area Ft Ldale Ne (3240-3270;3350-3380;3440-3450;3700)
Building/Complex Name WILTON STATION
Rooms
Bedroom Description Master Bedroom Upstairs
Other Rooms Loft, Other, Storage Room
Dining Room Dining/Living Room, Snack Bar/Counter
Interior
Interior Features Bar, Built-Ins, Fire Sprinklers, Other Interior Features, Pantry, Walk-In Closets
Heating Central Heat, Heat Pump/Reverse Cycle
Cooling Ceiling Fans, Central Cooling, Electric Cooling
Flooring Carpeted Floors, Tile Floors, Wood Floors
Equipment Dishwasher, Disposal, Dryer, Electric Range, Icemaker, Microwave, Refrigerator, Smoke Detector, Washer
Furnishings Unfurnished
Exterior
Exterior Feature Barbeque, High Impact Doors, Open Balcony, Open Porch
Parking Features Attached
Garage Spaces 1.0
Community Features Gated Community
Amenities Available Bbq/Picnic Area, Bike Storage, Boat Dock, Clubhouse-Clubroom, Community Room, Elevator, Fitness Center, Exterior Lighting, Extra Storage, Heated Pool, Spa/Hot Tub
Water Access N
Private Pool No
Building
Unit Features Garden View,Other View
Foundation Concrete Block Construction
Unit Floor 1
Construction Status Resale
Others
Pets Allowed Yes
HOA Fee Include 1023
Senior Community No HOPA
Restrictions Dock Restrictions
Security Features Complex Fenced,Guard At Site,Lobby Secured
Acceptable Financing Cash, Conventional
Membership Fee Required No
Listing Terms Cash, Conventional
Pets Allowed No Aggressive Breeds
Read Less
Want to know what your home might be worth? Contact us for a FREE valuation!

Our team is ready to help you sell your home for the highest possible price ASAP

Bought with NON MEMBER MLS





