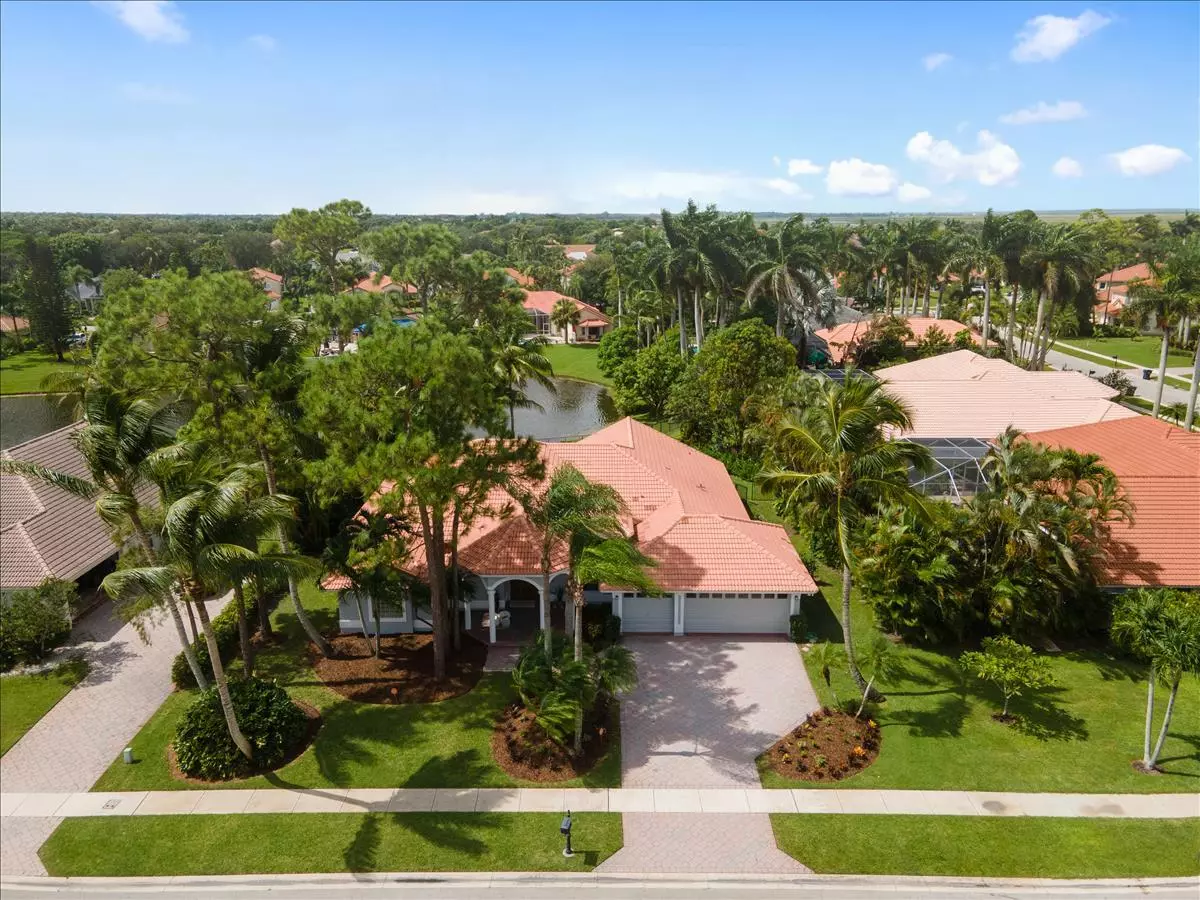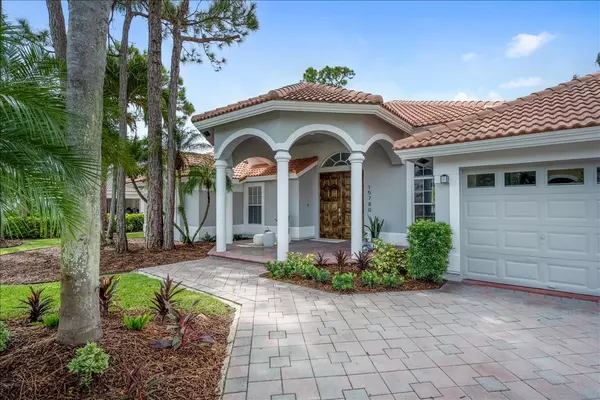Bought with LAER Realty Partners Bowen/Wellington
$865,000
$899,900
3.9%For more information regarding the value of a property, please contact us for a free consultation.
15780 Cedar Grove LN Wellington, FL 33414
5 Beds
3 Baths
2,664 SqFt
Key Details
Sold Price $865,000
Property Type Single Family Home
Sub Type Single Family Detached
Listing Status Sold
Purchase Type For Sale
Square Footage 2,664 sqft
Price per Sqft $324
Subdivision Binks Forest Of The Landings At Wellington 3
MLS Listing ID RX-10738846
Sold Date 09/30/21
Style < 4 Floors,Contemporary
Bedrooms 5
Full Baths 3
Construction Status Resale
HOA Fees $87/mo
HOA Y/N Yes
Year Built 1995
Annual Tax Amount $8,438
Tax Year 2020
Lot Size 0.327 Acres
Property Description
Absolutely amazing 5 bedroom pool home in sought after Binks Forest. Everything redone ceiling to floor. This home is one of a kind in the community. Hard wood flooring throughout, modern kitchen cabinets with quartz and waterfall effect on the island. Wall oven and microwave, cooktop and brand new appliances. All bathrooms have been remodeled. Master boasts a beautiful free standing tub, double sinks. Closet doors are a modern European design with built ins. 2 new air conditioners, 5 ton and 3 ton. All new a/c duct work. New water heater. The pool has been resurfaced and modernized with an added bench & sun shelf. Travertine and synthetic turf out back. Enjoy the beautiful view of the lake from your huge backyard and pool. New landscaping, painted inside and out,
Location
State FL
County Palm Beach
Community Binks Forest
Area 5520
Zoning AR(cit
Rooms
Other Rooms Cabana Bath, Den/Office, Family, Laundry-Inside, Storage
Master Bath Dual Sinks, Mstr Bdrm - Ground, Separate Shower, Separate Tub
Interior
Interior Features Built-in Shelves, Ctdrl/Vault Ceilings, Foyer, Kitchen Island, Pantry, Pull Down Stairs, Roman Tub, Split Bedroom, Walk-in Closet, Watt Wise
Heating Central, Zoned
Cooling Central, Zoned
Flooring Wood Floor
Furnishings Unfurnished
Exterior
Exterior Feature Auto Sprinkler, Covered Patio, Lake/Canal Sprinkler, Screened Patio, Zoned Sprinkler
Parking Features 2+ Spaces, Drive - Decorative, Garage - Attached
Garage Spaces 3.0
Pool Gunite, Inground
Community Features Sold As-Is, Gated Community
Utilities Available Cable, Electric, Public Sewer, Public Water
Amenities Available Sidewalks
Waterfront Description Canal Width 121+,Lake
View Lake
Roof Type Concrete Tile
Present Use Sold As-Is
Exposure North
Private Pool Yes
Building
Lot Description 1/4 to 1/2 Acre, Interior Lot, Private Road, Sidewalks, Treed Lot
Story 1.00
Foundation CBS
Construction Status Resale
Schools
Elementary Schools Binks Forest Elementary School
Middle Schools Wellington Landings Middle
High Schools Wellington High School
Others
Pets Allowed Yes
HOA Fee Include Cable,Common Areas,Management Fees,Security
Senior Community No Hopa
Restrictions Commercial Vehicles Prohibited,No RV
Security Features Entry Phone,Gate - Unmanned,Security Sys-Owned,TV Camera
Acceptable Financing Cash, Conventional
Horse Property No
Membership Fee Required No
Listing Terms Cash, Conventional
Financing Cash,Conventional
Pets Allowed No Aggressive Breeds
Read Less
Want to know what your home might be worth? Contact us for a FREE valuation!

Our team is ready to help you sell your home for the highest possible price ASAP





