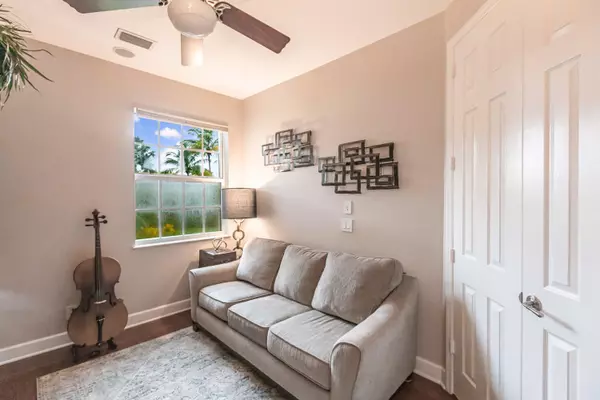Bought with Illustrated Properties/Hobe So
$1,025,000
$1,100,000
6.8%For more information regarding the value of a property, please contact us for a free consultation.
8802 SE Oak Grove TER Hobe Sound, FL 33455
4 Beds
3 Baths
2,875 SqFt
Key Details
Sold Price $1,025,000
Property Type Single Family Home
Sub Type Single Family Detached
Listing Status Sold
Purchase Type For Sale
Square Footage 2,875 sqft
Price per Sqft $356
Subdivision Osprey Cove Yacht Club Plat Of
MLS Listing ID RX-10742033
Sold Date 09/24/21
Bedrooms 4
Full Baths 3
Construction Status Resale
HOA Fees $230/mo
HOA Y/N Yes
Leases Per Year 2
Year Built 2005
Annual Tax Amount $9,216
Tax Year 2020
Lot Size 0.503 Acres
Property Description
Welcome to Osprey Cove ~ One of Hobe Sounds best kept secrets! A stunning CBS home with 4 bed plus den, 3 baths with new impact windows & doors on a half acre backing up to the preserve for additional privacy. Desirable southeast views of the enclosed pool & dreamy backyard! The lanai is plumbed with a water drain & has a gas line for Buyer's to install a new outdoor kitchen if desired. This quaint, gated community of 86 homes on the ICW and close to the beach has it all... underground utilities, sidewalks, streetlights, a wonderful clubhouse with fitness room, community pool, tennis courts and a beautiful walking path to the private boat docks along the ICW where you can request storage for a SUP, kayak &/or canoe. Boat slips may become available for sale or rent. Please see supplement ~
Location
State FL
County Martin
Area 14 - Hobe Sound/Stuart - South Of Cove Rd
Zoning residential
Rooms
Other Rooms Attic, Den/Office, Family, Laundry-Inside
Master Bath Dual Sinks, Mstr Bdrm - Ground, Separate Shower, Separate Tub
Interior
Interior Features Entry Lvl Lvng Area, Foyer, Laundry Tub, Split Bedroom, Walk-in Closet
Heating Central, Electric
Cooling Ceiling Fan, Central, Zoned
Flooring Carpet, Tile
Furnishings Unfurnished
Exterior
Exterior Feature Auto Sprinkler, Covered Patio, Screened Patio, Zoned Sprinkler
Parking Features 2+ Spaces, Drive - Decorative, Driveway, Garage - Attached, Vehicle Restrictions
Garage Spaces 2.5
Pool Freeform, Heated, Inground, Salt Chlorination, Screened, Spa
Community Features Gated Community
Utilities Available Cable, Public Sewer, Public Water
Amenities Available Bike - Jog, Boating, Clubhouse, Fitness Center, Pool, Sidewalks, Street Lights, Tennis
Waterfront Description None
View Garden, Pool, Preserve
Roof Type Barrel
Exposure Southwest
Private Pool Yes
Building
Lot Description 1/2 to < 1 Acre
Story 1.00
Foundation CBS
Construction Status Resale
Others
Pets Allowed Yes
HOA Fee Include Common Areas,Management Fees,Recrtnal Facility
Senior Community No Hopa
Restrictions Buyer Approval,Lease OK w/Restrict
Security Features Gate - Unmanned,Security Sys-Owned
Acceptable Financing Cash, Conventional
Horse Property No
Membership Fee Required No
Listing Terms Cash, Conventional
Financing Cash,Conventional
Read Less
Want to know what your home might be worth? Contact us for a FREE valuation!

Our team is ready to help you sell your home for the highest possible price ASAP





