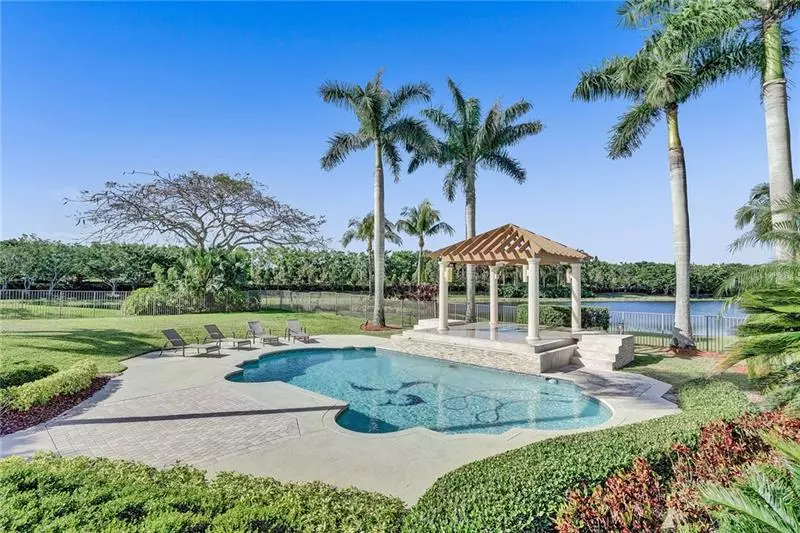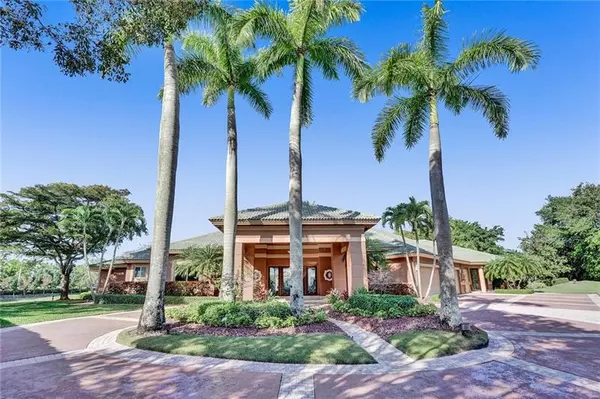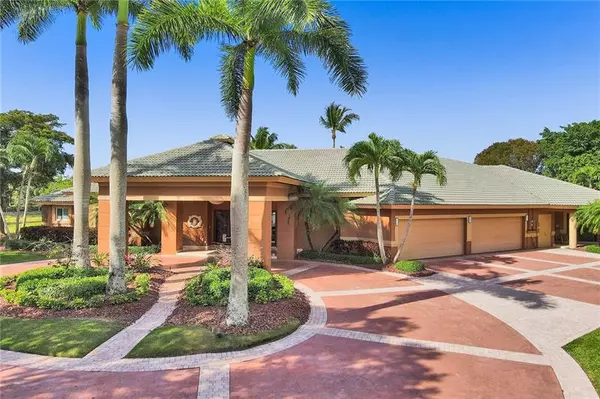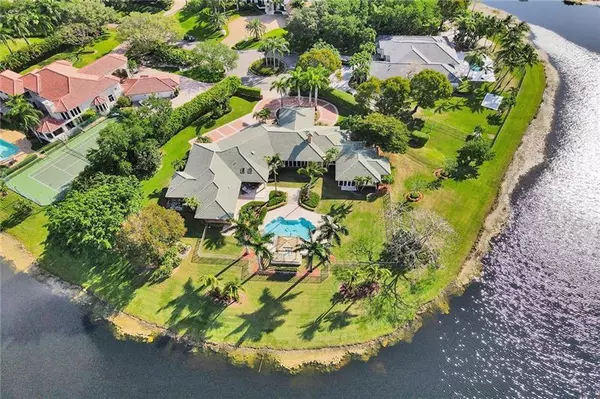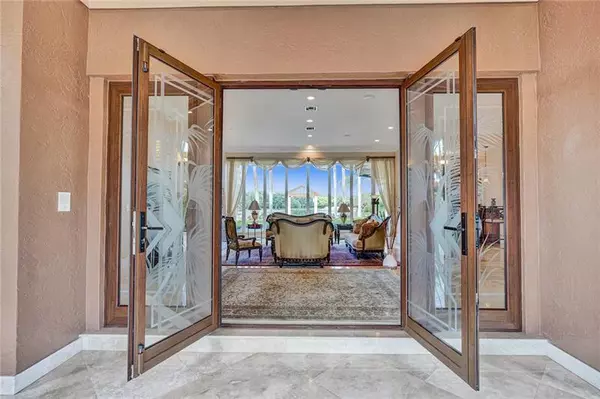$2,700,000
$2,899,000
6.9%For more information regarding the value of a property, please contact us for a free consultation.
3542 Derby Ln Weston, FL 33331
5 Beds
6.5 Baths
6,196 SqFt
Key Details
Sold Price $2,700,000
Property Type Single Family Home
Sub Type Single
Listing Status Sold
Purchase Type For Sale
Square Footage 6,196 sqft
Price per Sqft $435
Subdivision Son Of Chops 138-7 B
MLS Listing ID F10276562
Sold Date 08/18/21
Style WF/Pool/No Ocean Access
Bedrooms 5
Full Baths 6
Half Baths 1
Construction Status Resale
HOA Fees $289/qua
HOA Y/N Yes
Year Built 1995
Annual Tax Amount $30,456
Tax Year 2020
Lot Size 1.337 Acres
Property Description
Windmill Ranch Estates home on 1.34 acre lot w/400ft lakefront. Single Story, 6,196sqft U/A, 5 bed & 6 full baths & 1 half-bath. Grand porte-cochere entrance & double Impact door entry. Breathtaking pool grounds & lake w/spectacular sunsets daily. Outdoor entertaining area w/oversized heated pool, pergola covered spa, fully equip summer kitchen & spacious fenced yard. All new PGT Hurricane Impact Glass Windows & Custom Impact Doors, Crown Moldings & Custom Built-In Closets in all bedrooms. Gas and/or Wood Fireplace. Owner's Bathroom suite w/giant spa tub, custom shower, & dry heat sauna. Chef's Kitchen w/commercial grade Viking & Sub-Zero Appliances, real wood cabinetry, ample walk-in pantry. Wet bar. Saturnia Marble Floors in all living areas & 4 Car Garage floor. Furnishings negotiable.
Location
State FL
County Broward County
Community Windmill Ranch
Area Weston (3890)
Zoning RE
Rooms
Bedroom Description Master Bedroom Ground Level
Other Rooms Family Room, Utility Room/Laundry
Dining Room Eat-In Kitchen, Formal Dining
Interior
Interior Features Bar, Closet Cabinetry, Kitchen Island, Fireplace, Walk-In Closets
Heating Central Heat
Cooling Central Cooling
Flooring Marble Floors
Equipment Dishwasher, Dryer, Gas Range, Refrigerator, Wall Oven, Washer
Furnishings Furniture For Sale
Exterior
Exterior Feature Built-In Grill
Parking Features Attached
Garage Spaces 4.0
Pool Below Ground Pool, Heated
Community Features Gated Community
Waterfront Description Canal Front
Water Access Y
Water Access Desc None
View Canal, Water View
Roof Type Curved/S-Tile Roof
Private Pool No
Building
Lot Description 1 To Less Than 2 Acre Lot
Foundation Cbs Construction
Sewer Septic Tank
Water Municipal Water
Construction Status Resale
Schools
Elementary Schools Everglades
Middle Schools Falcon Cove
High Schools Cypress Bay
Others
Pets Allowed Yes
HOA Fee Include 867
Senior Community No HOPA
Restrictions Assoc Approval Required
Acceptable Financing Cash, Conventional
Membership Fee Required No
Listing Terms Cash, Conventional
Pets Allowed No Restrictions
Read Less
Want to know what your home might be worth? Contact us for a FREE valuation!

Our team is ready to help you sell your home for the highest possible price ASAP

Bought with Coldwell Banker Realty

