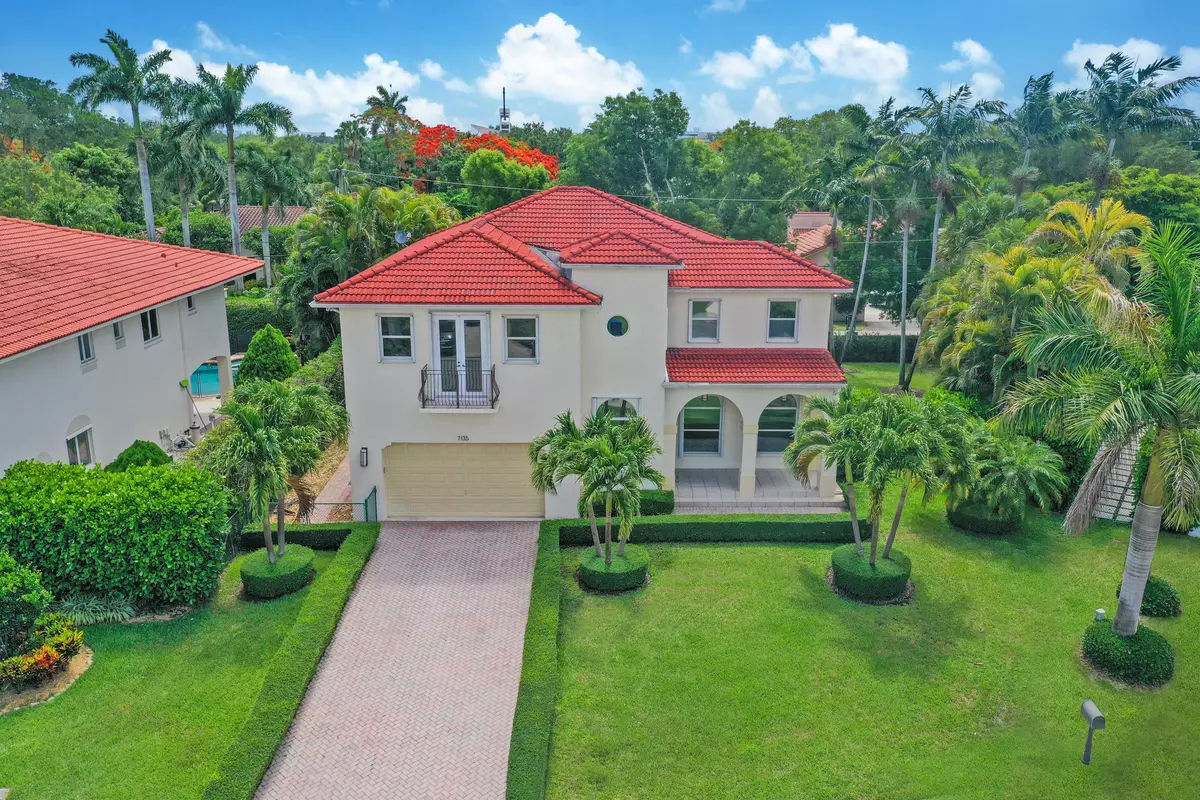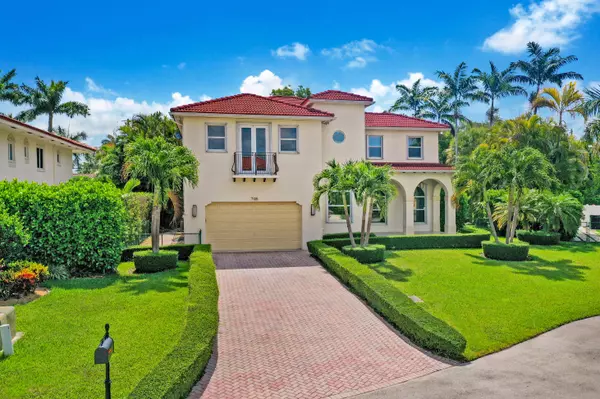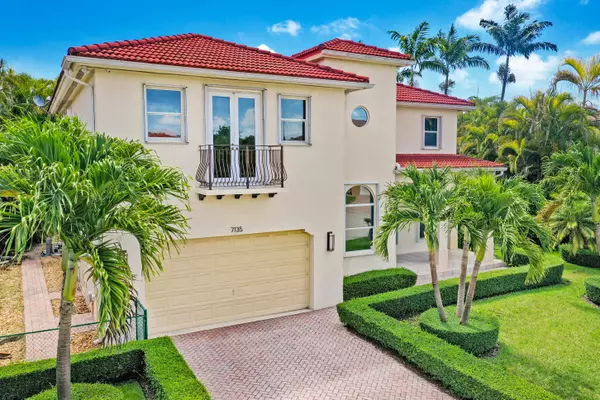Bought with One Sotheby's International Realty
$1,215,000
$1,185,000
2.5%For more information regarding the value of a property, please contact us for a free consultation.
7135 SW 69th CT Miami, FL 33143
4 Beds
4 Baths
3,677 SqFt
Key Details
Sold Price $1,215,000
Property Type Single Family Home
Sub Type Single Family Detached
Listing Status Sold
Purchase Type For Sale
Square Footage 3,677 sqft
Price per Sqft $330
Subdivision Sunset Dreams
MLS Listing ID RX-10722541
Sold Date 08/12/21
Style < 4 Floors
Bedrooms 4
Full Baths 4
Construction Status Resale
HOA Fees $83/mo
HOA Y/N Yes
Year Built 2001
Annual Tax Amount $10,539
Tax Year 2020
Lot Size 10,103 Sqft
Property Sub-Type Single Family Detached
Property Description
Pristine estate pool home boasting 4,286 sqft in desirable gated Sunset Dreams of Miami. 4 BR 4 BA 2 CG + Loft can be converted into a 5th BR. Long pavered driveway w/ a quaint front porch. Soaring 20' ceilings decorated w/ magnificent chandeliers welcome you home. Spacious formal living & dining room. Custom Chef's kitchen overlooking the pool equipped w/ a large snack bar, gas range stove, stone counters, stainless appliances, & wood cabinets to the ceiling. 1 BR downstairs w/ cabana BA. Huge master suite w/ walk-in custom closets and luxurious bath. Custom wood closets in all BRs. Oversized private yard w/ a gorgeous pool, pergola, & green space. Low HOA. Perfectly located north of Sunset Drive, close to downtown South Miami, Coral Gables, Sunset Place, Dadeland shopping, & restaurants.
Location
State FL
County Miami-dade
Community Sunset Dreams
Area 2400
Zoning Residential
Rooms
Other Rooms Cabana Bath, Family, Laundry-Util/Closet, Loft
Master Bath Dual Sinks, Mstr Bdrm - Upstairs, Separate Shower, Whirlpool Spa
Interior
Interior Features Closet Cabinets, Ctdrl/Vault Ceilings, Foyer, Laundry Tub, Upstairs Living Area, Walk-in Closet
Heating Central, Electric
Cooling Ceiling Fan, Central, Electric
Flooring Laminate, Tile
Furnishings Unfurnished
Exterior
Exterior Feature Custom Lighting, Shutters, Zoned Sprinkler
Parking Features 2+ Spaces, Garage - Attached
Garage Spaces 2.0
Pool Inground
Community Features Sold As-Is, Gated Community
Utilities Available Cable, Electric, Public Water, Septic
Amenities Available Bike - Jog, Fitness Trail
Waterfront Description None
View Pool
Roof Type S-Tile
Present Use Sold As-Is
Exposure West
Private Pool Yes
Building
Lot Description 1/4 to 1/2 Acre
Story 2.00
Foundation Block, Concrete
Construction Status Resale
Others
Pets Allowed Yes
HOA Fee Include Security
Senior Community No Hopa
Restrictions Other
Security Features Gate - Unmanned,Security Sys-Owned,TV Camera
Acceptable Financing Cash, Conventional, VA
Horse Property No
Membership Fee Required No
Listing Terms Cash, Conventional, VA
Financing Cash,Conventional,VA
Read Less
Want to know what your home might be worth? Contact us for a FREE valuation!

Our team is ready to help you sell your home for the highest possible price ASAP





