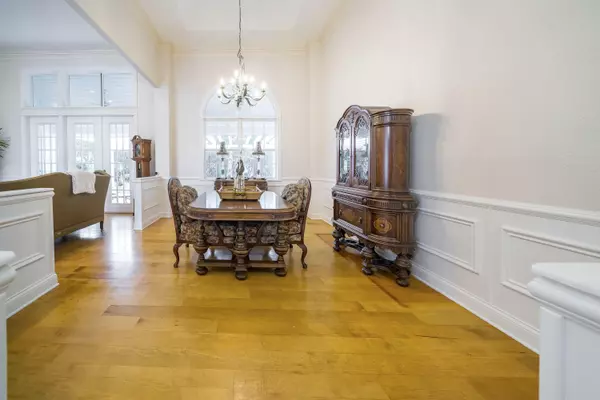Bought with W1 Real Estate Inc
$1,080,000
$1,140,000
5.3%For more information regarding the value of a property, please contact us for a free consultation.
19900 Earlwood DR Jupiter, FL 33458
4 Beds
3.1 Baths
3,466 SqFt
Key Details
Sold Price $1,080,000
Property Type Single Family Home
Sub Type Single Family Detached
Listing Status Sold
Purchase Type For Sale
Square Footage 3,466 sqft
Price per Sqft $311
Subdivision Imperial Woods
MLS Listing ID RX-10684352
Sold Date 07/30/21
Style Key West
Bedrooms 4
Full Baths 3
Half Baths 1
Construction Status Resale
HOA Fees $170/mo
HOA Y/N Yes
Year Built 1993
Annual Tax Amount $9,703
Tax Year 2020
Lot Size 1.000 Acres
Property Sub-Type Single Family Detached
Property Description
This Custom built 2 story home with 3500 sq ft under air features an open floor plan. The living room & dining room have wainscoting walls, crown molding, 15 ft high ceilings & maple hardwood floors.The den has vaulted ceilings, tile floors, a granite gas fireplace with a wainscoting wall and a cabana half bathroom.The huge open kitchen has granite countertops, jenn air island grill with stove tops, double oven, large pantry, double sink, and solid maple cutting board cabinets. The downstairs master bedroom has high ceilings, antique parkay wood floors, and huge his & her closet. The best feature of this majestic home is the tropical oasis pool area with 2000 feet of decking. This Estate is perfect for entertaining, flows from one room to the next. A must see !!
Location
State FL
County Palm Beach
Area 5070
Zoning RS
Rooms
Other Rooms Attic, Den/Office, Family, Laundry-Inside, Laundry-Util/Closet, Pool Bath
Master Bath Dual Sinks, Mstr Bdrm - Ground, Separate Shower, Separate Tub, Spa Tub & Shower
Interior
Interior Features Closet Cabinets, Decorative Fireplace, Entry Lvl Lvng Area, French Door, Kitchen Island, Pull Down Stairs, Walk-in Closet
Heating Central
Cooling Central
Flooring Carpet, Tile, Wood Floor
Furnishings Furniture Negotiable,Unfurnished
Exterior
Exterior Feature Auto Sprinkler, Built-in Grill, Open Porch, Outdoor Shower
Parking Features Driveway, Garage - Attached, Garage - Building, Street
Garage Spaces 2.0
Community Features Sold As-Is
Utilities Available Public Sewer, Public Water
Amenities Available Street Lights
Waterfront Description None
View Pool
Roof Type Metal
Present Use Sold As-Is
Exposure West
Private Pool Yes
Building
Lot Description 1 to < 2 Acres, Paved Road, Public Road
Story 2.00
Foundation Fiber Cement Siding, Frame
Construction Status Resale
Schools
Elementary Schools Limestone Creek Elementary School
Middle Schools Jupiter Middle School
High Schools Jupiter High School
Others
Pets Allowed Yes
HOA Fee Include Common Areas
Senior Community No Hopa
Restrictions Buyer Approval,None
Security Features Security Sys-Owned
Acceptable Financing Cash, Conventional
Horse Property No
Membership Fee Required Yes
Listing Terms Cash, Conventional
Financing Cash,Conventional
Read Less
Want to know what your home might be worth? Contact us for a FREE valuation!

Our team is ready to help you sell your home for the highest possible price ASAP





