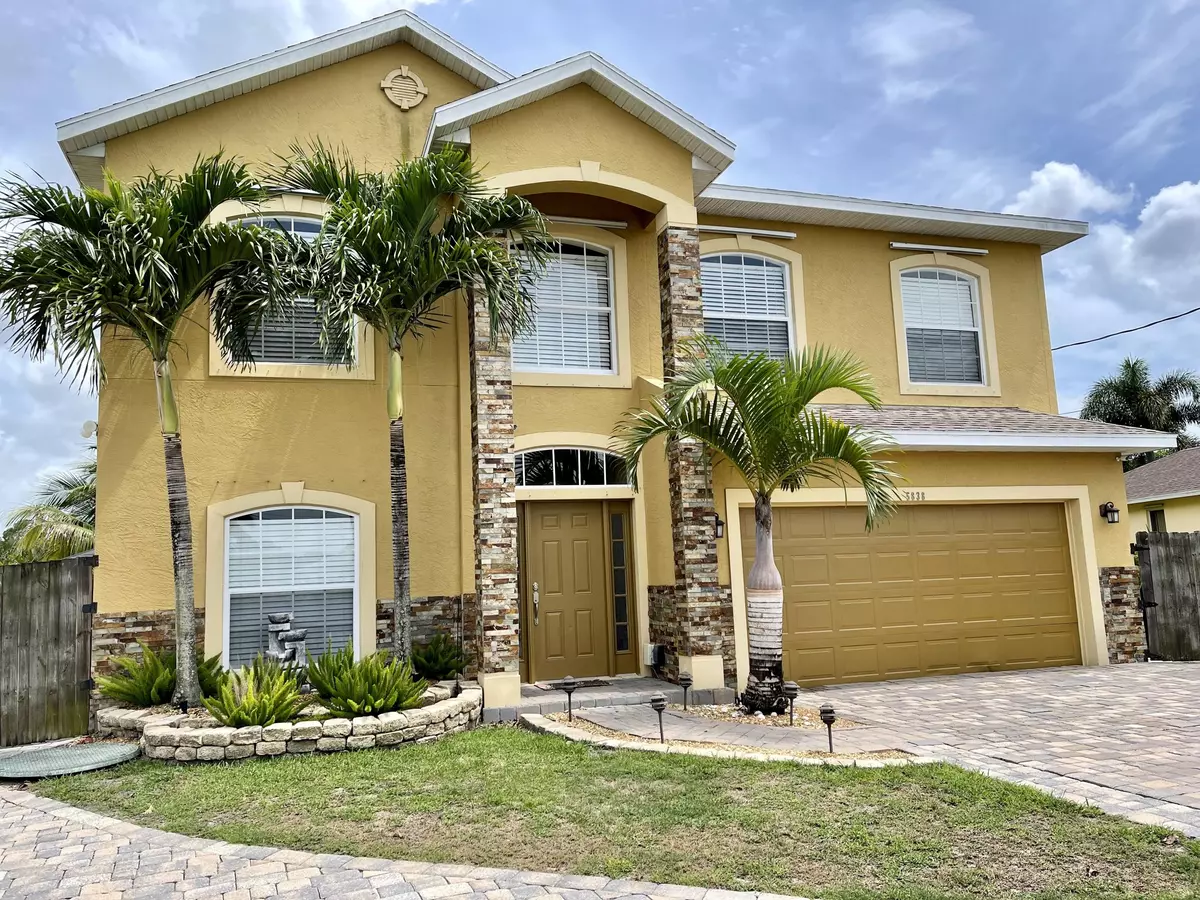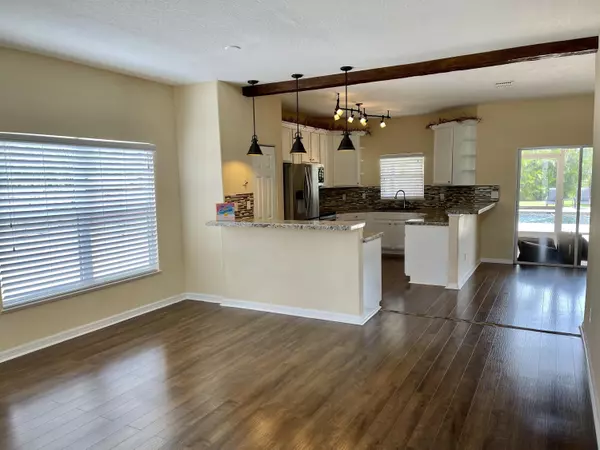Bought with Premier Brokers International Inc
$490,000
$499,900
2.0%For more information regarding the value of a property, please contact us for a free consultation.
5838 NW Arley CT Port Saint Lucie, FL 34986
4 Beds
3.1 Baths
2,727 SqFt
Key Details
Sold Price $490,000
Property Type Single Family Home
Sub Type Single Family Detached
Listing Status Sold
Purchase Type For Sale
Square Footage 2,727 sqft
Price per Sqft $179
Subdivision Port St Lucie Section 46 1St Replat
MLS Listing ID RX-10725907
Sold Date 07/28/21
Style Contemporary,Multi-Level
Bedrooms 4
Full Baths 3
Half Baths 1
Construction Status Resale
HOA Y/N No
Year Built 2006
Annual Tax Amount $3,450
Tax Year 2020
Lot Size 0.260 Acres
Property Description
THIS HOUSE GIVES THE TRUE MEANING OF FLORIDA LIVING AND ENTERTAINING! THIS TRUE ONE OF A KIND SUPER POOL HOME IS CENTRALLY LOCATED IN THE SUPER DESIRABLE TORINO AREA. FROM THE SECOND YOU DRIVE UP TO THE HOME YOU ARE GREETED WITH TONS OF UPGRADES THAT MAKE THIS HOME SO UNIQUE. THE BRICK PAVER DRIVEWAY EXTENDS ARE THE HOME FOR THAT ADDED SPACE FOR THE BOAT OR RV. ENTERING THE HOME YOUR ATTENTION WILL DIRECTLY GO TO THE MAGNIFICENT BACK YARD AND POOL AREA THAT INCLUDES PRIVACY LANDSCAPE, HUGE LAGOON POOL WITH BEACH ENTRY, GRODO HOT TUBE, SWIM UP BAR AND SO MUCH MORE. INSIDE THE AMENITIES CONTINUE ON WITH BEAUTIFUL WOOD FLOORS THROUGH, WHITE KITCHEN WITH STAINLESS APPLIANCES, UPGRADED MASTER BATH WITH DUAL SINKS AND CLOSET BUILD INS.THIS IS A TRUE MUST SEE AND YOU WONT FIND ANOTHER ONE LIKE IT
Location
State FL
County St. Lucie
Area 7370
Zoning RS-2PS
Rooms
Other Rooms Family
Master Bath Dual Sinks, Separate Shower, Separate Tub
Interior
Interior Features Bar, Entry Lvl Lvng Area, Roman Tub, Stack Bedrooms, Volume Ceiling, Walk-in Closet
Heating Central, Electric
Cooling Central, Electric
Flooring Carpet, Ceramic Tile, Laminate, Wood Floor
Furnishings Unfurnished
Exterior
Exterior Feature Cabana, Fence, Open Patio, Screen Porch, Screened Patio, Shutters, Summer Kitchen
Parking Features 2+ Spaces, Driveway, Garage - Attached, RV/Boat
Garage Spaces 2.0
Pool Gunite, Inground, Spa
Community Features Sold As-Is
Utilities Available Electric, Public Sewer, Public Water
Amenities Available None
Waterfront Description None
View Canal, Pool, Preserve
Roof Type Comp Shingle
Present Use Sold As-Is
Exposure North
Private Pool Yes
Building
Lot Description 1/4 to 1/2 Acre, Cul-De-Sac, Paved Road, Public Road
Story 2.00
Unit Features Corner
Foundation Block, CBS, Stucco
Construction Status Resale
Others
Pets Allowed Yes
Senior Community No Hopa
Restrictions None
Security Features None
Acceptable Financing Cash, Conventional, FHA, VA
Horse Property No
Membership Fee Required No
Listing Terms Cash, Conventional, FHA, VA
Financing Cash,Conventional,FHA,VA
Read Less
Want to know what your home might be worth? Contact us for a FREE valuation!

Our team is ready to help you sell your home for the highest possible price ASAP





