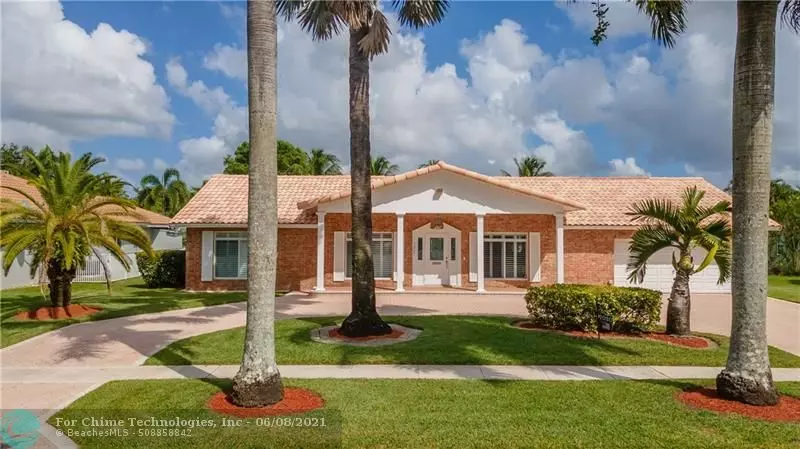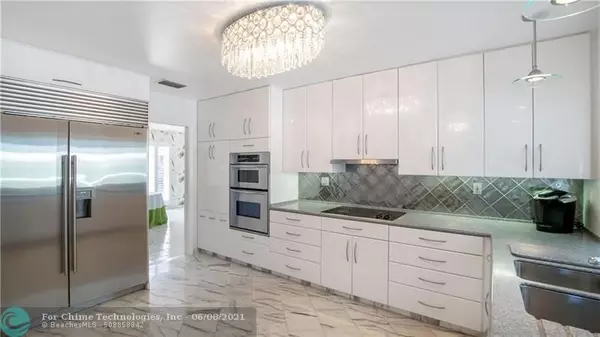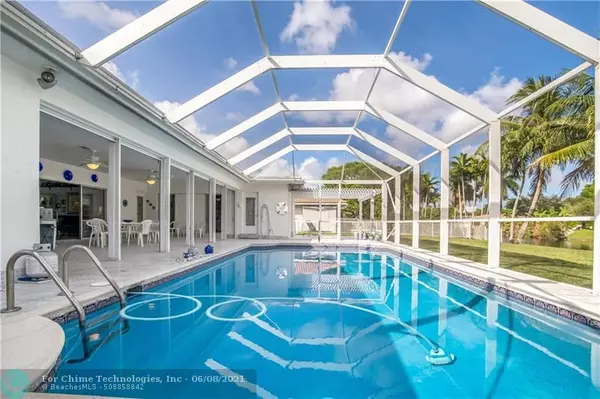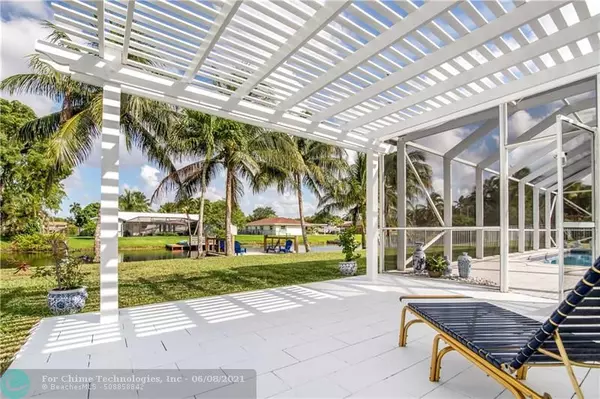$695,000
$700,000
0.7%For more information regarding the value of a property, please contact us for a free consultation.
7020 SW 7th St Plantation, FL 33317
4 Beds
2.5 Baths
2,770 SqFt
Key Details
Sold Price $695,000
Property Type Single Family Home
Sub Type Single
Listing Status Sold
Purchase Type For Sale
Square Footage 2,770 sqft
Price per Sqft $250
Subdivision Eldorado Estates In Plant
MLS Listing ID F10287819
Sold Date 07/23/21
Style WF/Pool/No Ocean Access
Bedrooms 4
Full Baths 2
Half Baths 1
Construction Status Resale
HOA Fees $94/mo
HOA Y/N Yes
Year Built 1972
Annual Tax Amount $4,444
Tax Year 2020
Lot Size 0.298 Acres
Property Description
Enter Foyer & immediately enjoy the expansive views through living room, patio & pool area, straight through to dock & wide canal. Oversized lot w/huge circular paver driveway, Prestigious 24 hour gated Eldorado Estates. Lushly landscaped - Immaculate home - Custom kitchen: W/exceptional storage & custom cabinetry w/built-in pantry & pullouts, Corian countertops, stainless appliances, Sub-Zero Ref. & marble flooring. Huge master en-suite, walk-in closet w/gorgeous blue pearl granite countertop vanity, bidet & remodeled shower. Exquisite lighting throughout home. Italian tile. A/C - 2017. Enjoy the outdoors in this beautiful home! Huge covered patio area w/outdoor bar, Corian countertops, built-in mini fridge, Dome screen heated pool w/salt water system, Pergola, plus your own private dock.
Location
State FL
County Broward County
Community Eldorado Estates
Area Plantation (3680-3690;3760-3770;3860-3870)
Zoning RS-3F
Rooms
Bedroom Description Master Bedroom Ground Level
Other Rooms Attic, Den/Library/Office, Family Room, Garage Converted, Other, Utility Room/Laundry
Dining Room Eat-In Kitchen, Formal Dining, Snack Bar/Counter
Interior
Interior Features First Floor Entry, Bar, Built-Ins, Pantry, Pull Down Stairs, Stacked Bedroom, Walk-In Closets
Heating Central Heat, Electric Heat
Cooling Ceiling Fans, Central Cooling, Electric Cooling
Flooring Ceramic Floor, Marble Floors
Equipment Automatic Garage Door Opener, Central Vacuum, Dishwasher, Disposal, Dryer, Electric Range, Electric Water Heater, Icemaker, Microwave, Owned Burglar Alarm, Refrigerator, Wall Oven, Washer
Furnishings Unfurnished
Exterior
Exterior Feature Electric Shutters, Exterior Lighting, Fence, Screened Porch
Parking Features Attached
Garage Spaces 1.0
Pool Below Ground Pool, Child Gate Fence, Heated, Private Pool, Salt Chlorination, Screened
Community Features Gated Community
Waterfront Description Canal Front,Canal Width 1-80 Feet
Water Access Y
Water Access Desc Private Dock
View Pool Area View, Water View
Roof Type Barrel Roof
Private Pool No
Building
Lot Description 1/4 To Less Than 1/2 Acre Lot
Foundation Cbs Construction
Sewer Municipal Sewer
Water Municipal Water
Construction Status Resale
Schools
Elementary Schools Tropical
Middle Schools Seminole
High Schools S Plantation
Others
Pets Allowed Yes
HOA Fee Include 94
Senior Community No HOPA
Restrictions Assoc Approval Required,No Lease; 1st Year Owned
Acceptable Financing Cash, Conventional, VA
Membership Fee Required No
Listing Terms Cash, Conventional, VA
Special Listing Condition As Is
Pets Allowed No Aggressive Breeds
Read Less
Want to know what your home might be worth? Contact us for a FREE valuation!

Our team is ready to help you sell your home for the highest possible price ASAP

Bought with Canvas Real Estate





