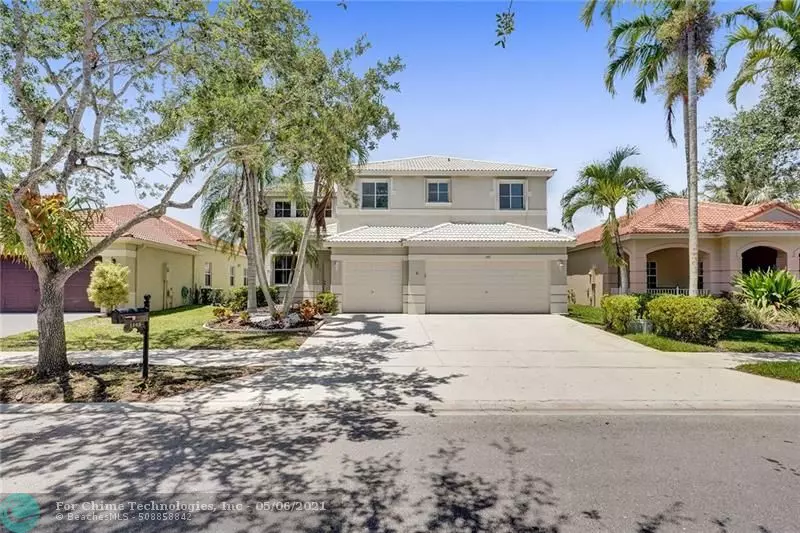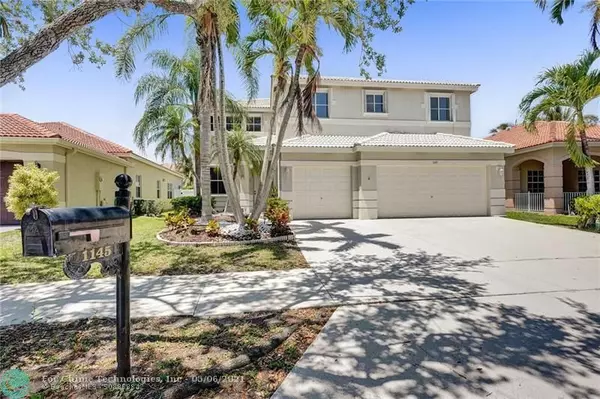$735,000
$675,000
8.9%For more information regarding the value of a property, please contact us for a free consultation.
1145 Hidden Valley Way Weston, FL 33327
5 Beds
3 Baths
2,905 SqFt
Key Details
Sold Price $735,000
Property Type Single Family Home
Sub Type Single
Listing Status Sold
Purchase Type For Sale
Square Footage 2,905 sqft
Price per Sqft $253
Subdivision Sector 3 - Parcels H, I,
MLS Listing ID F10282079
Sold Date 06/23/21
Style Pool Only
Bedrooms 5
Full Baths 3
Construction Status Resale
HOA Fees $141/qua
HOA Y/N Yes
Year Built 1996
Annual Tax Amount $9,726
Tax Year 2020
Lot Size 6,679 Sqft
Property Description
A casual, yet elegant Florida lifestyle awaits you in this 5-bed, 3-bath, 3 car garage pool home located on an oak-lined street in the sought-after Meadows gated community in Weston. You'll be greeted by ceramic-tiled living and formal dining rooms, an adjoining poolside kitchen and family room, and a private downstairs bed and bath. Upstairs, there are rich Brazilian wood floors, 4 bedrooms, AND a light, airy office off the master bedroom. Additional features include: granite counter tops, stainless appliances with a new refrigerator and microwave, new upstairs AC, and newer washer and dryer in the laundry room Security is provided by a 24/7 manned gate and accordion storm shutters. Executives who work at home should see this one first. Come and see!
Location
State FL
County Broward County
Community The Meadows
Area Weston (3890)
Zoning R-2
Rooms
Bedroom Description At Least 1 Bedroom Ground Level,Sitting Area - Master Bedroom
Other Rooms Den/Library/Office, Family Room, Utility Room/Laundry
Dining Room Dining/Living Room, Eat-In Kitchen
Interior
Interior Features Built-Ins, Closet Cabinetry, Kitchen Island, Pantry, Roman Tub, Volume Ceilings, Walk-In Closets
Heating Central Heat, Electric Heat
Cooling Central Cooling, Electric Cooling
Flooring Ceramic Floor, Wood Floors
Equipment Automatic Garage Door Opener, Dishwasher, Disposal, Dryer, Electric Range, Electric Water Heater, Microwave, Refrigerator, Self Cleaning Oven, Washer
Exterior
Exterior Feature Exterior Lighting, Exterior Lights, Fence, Patio, Storm/Security Shutters
Parking Features Attached
Garage Spaces 3.0
Pool Child Gate Fence, Free Form
Community Features Gated Community
Water Access N
View Pool Area View
Roof Type Curved/S-Tile Roof
Private Pool No
Building
Lot Description Less Than 1/4 Acre Lot
Foundation Cbs Construction
Sewer Municipal Sewer
Water Municipal Water
Construction Status Resale
Others
Pets Allowed Yes
HOA Fee Include 425
Senior Community No HOPA
Restrictions Ok To Lease
Acceptable Financing Cash, Conventional
Membership Fee Required No
Listing Terms Cash, Conventional
Pets Allowed No Restrictions
Read Less
Want to know what your home might be worth? Contact us for a FREE valuation!

Our team is ready to help you sell your home for the highest possible price ASAP

Bought with Dezer Platinum Realty LLC





