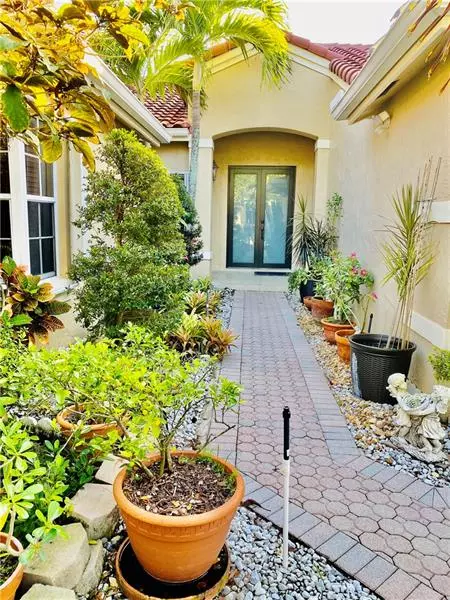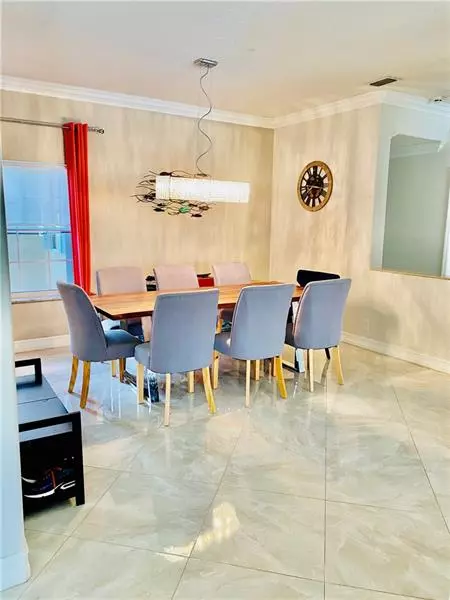$790,000
$779,000
1.4%For more information regarding the value of a property, please contact us for a free consultation.
523 Stonemont Dr Weston, FL 33326
5 Beds
4 Baths
2,935 SqFt
Key Details
Sold Price $790,000
Property Type Single Family Home
Sub Type Single
Listing Status Sold
Purchase Type For Sale
Square Footage 2,935 sqft
Price per Sqft $269
Subdivision The Lakes
MLS Listing ID F10277681
Sold Date 06/15/21
Style No Pool/No Water
Bedrooms 5
Full Baths 4
Construction Status Resale
HOA Fees $153/qua
HOA Y/N Yes
Year Built 1993
Annual Tax Amount $7,261
Tax Year 2020
Lot Size 0.259 Acres
Property Description
BACK ON THE MARKET. THIS SOLAR POWERED, ENERGY EFFICIENT HOME IS EXTENSIVELY RENOVATED. GO GREEN WITH YOUR OWN SOLAR PANELS (ALL PAID FOR NO PACE OR YGREEN PROGRAM) 38 SOLAR PANELS THAT POWERS THE ENTIRE HOUSE. SAY GOODBYE TO YOUR EXPENSIVE ELECTRICTY BILLS. THIS 5 BEDROOM AND 4 FULL BATH SITS ON A LARGE LOT. HAS A SPLIT FLOOR PLAN WITH ONE EN SUITE FOR GUEST. ALL PORCELAIN TILE FLOORING THROUGH OUT. A FULLY UPDATED MASTER SUITE. FULLY UPDATED KITCHEN AND BATHS. A LARGE SCREENED IN COVERED PATIO. LUSH LANSCAPING WITH FRUIT TREES AND HERB GARDEN. ACCORDIAN HURRICANE SHUTTERS AND HURRICANE IMPACT DOORS. NEWER ROOF AND A/C. . 24 HOUR GUARD AND GATE. LARGE COMMUNITY POOL, PLAYGROUND AND SOCCER FIELD. A+ SCHOOL FROM K-12. IT'S MOVE IN READY AND WILL NOT LAST.
Location
State FL
County Broward County
Area Weston (3890)
Zoning RE
Rooms
Bedroom Description Master Bedroom Ground Level,Sitting Area - Master Bedroom
Other Rooms No Additional Rooms
Interior
Interior Features First Floor Entry, Kitchen Island, Laundry Tub, Roman Tub, Volume Ceilings, Walk-In Closets
Heating Central Heat
Cooling Central Cooling
Flooring Tile Floors
Equipment Automatic Garage Door Opener, Dishwasher, Disposal, Dryer, Electric Range, Electric Water Heater, Fire Alarm, Microwave, Refrigerator, Self Cleaning Oven, Smoke Detector, Wall Oven, Washer
Exterior
Exterior Feature Exterior Lights, Fruit Trees, High Impact Doors, Patio, Room For Pool, Screened Porch, Solar Panels, Storm/Security Shutters
Parking Features Attached
Garage Spaces 2.0
Community Features Gated Community
Water Access N
View Garden View
Roof Type Concrete Roof
Private Pool No
Building
Lot Description 1/4 To Less Than 1/2 Acre Lot
Foundation Cbs Construction
Sewer Municipal Sewer
Water Municipal Water
Construction Status Resale
Others
Pets Allowed Yes
HOA Fee Include 460
Senior Community No HOPA
Restrictions Other Restrictions
Acceptable Financing Cash, Conventional, FHA
Membership Fee Required No
Listing Terms Cash, Conventional, FHA
Pets Allowed No Restrictions
Read Less
Want to know what your home might be worth? Contact us for a FREE valuation!

Our team is ready to help you sell your home for the highest possible price ASAP

Bought with United Realty Group Inc.





