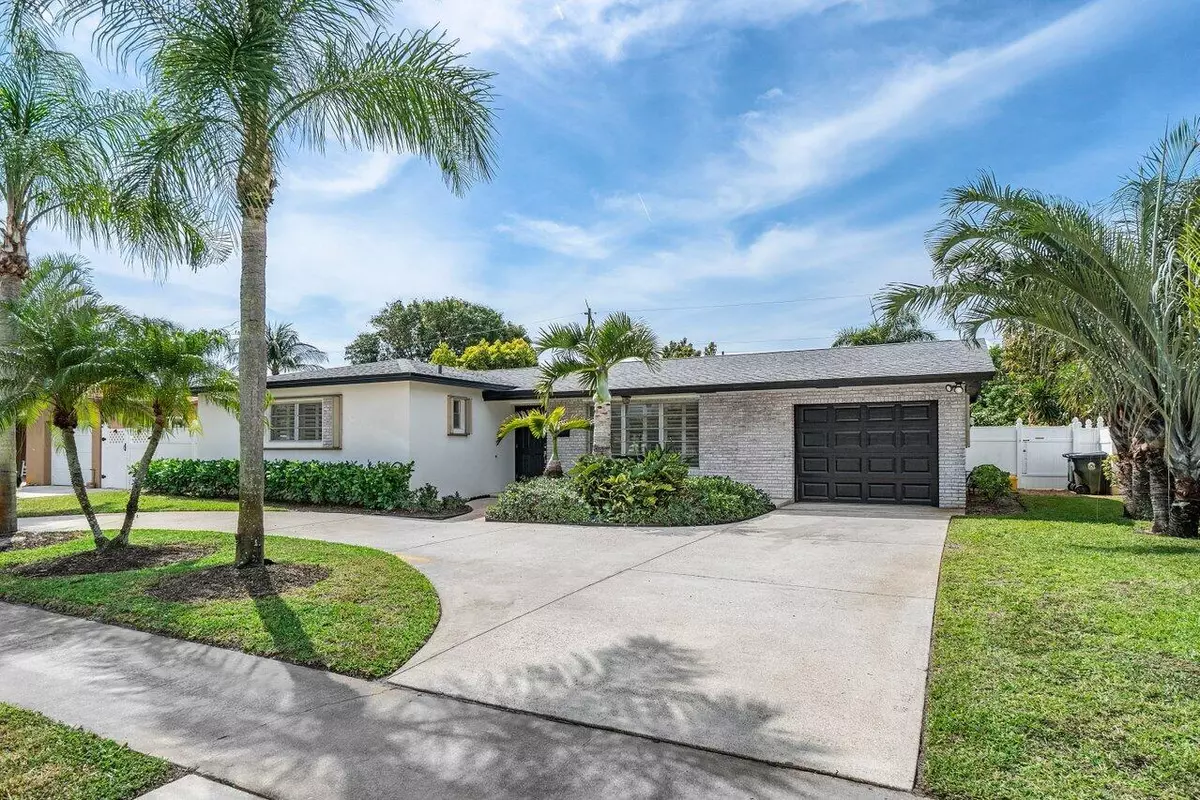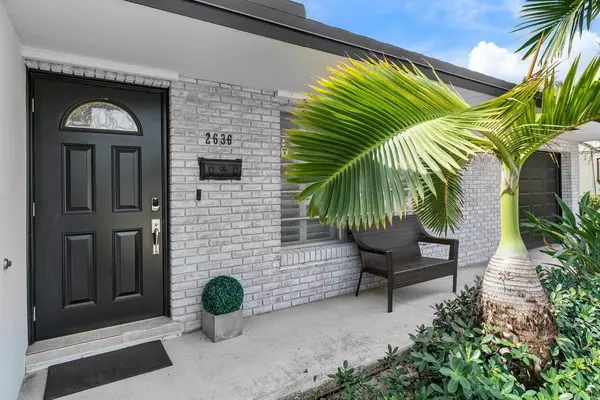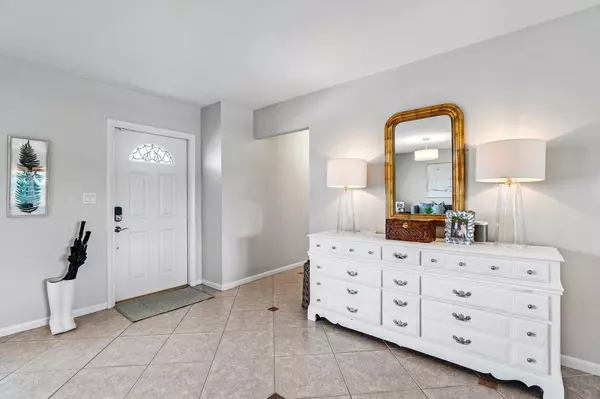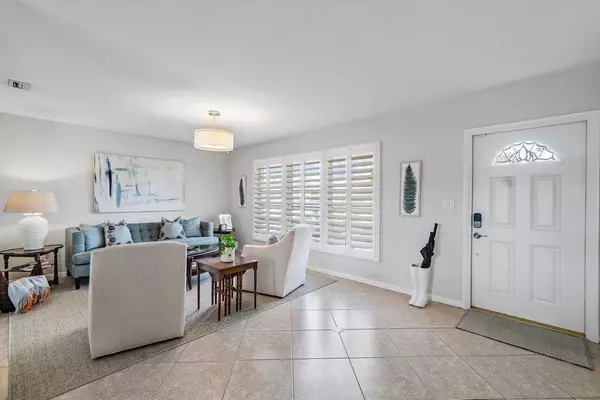Bought with Douglas Elliman (Palm Beach)
$435,000
$400,000
8.8%For more information regarding the value of a property, please contact us for a free consultation.
2636 Mores RD West Palm Beach, FL 33406
3 Beds
2 Baths
1,646 SqFt
Key Details
Sold Price $435,000
Property Type Single Family Home
Sub Type Single Family Detached
Listing Status Sold
Purchase Type For Sale
Square Footage 1,646 sqft
Price per Sqft $264
Subdivision Bahama Heights 3
MLS Listing ID RX-10709435
Sold Date 06/03/21
Style Ranch
Bedrooms 3
Full Baths 2
Construction Status Resale
HOA Y/N No
Year Built 1967
Annual Tax Amount $3,480
Tax Year 2020
Lot Size 8,402 Sqft
Property Description
The one in Bahama Heights you have been waiting for! The moment you enter the front door you will feel at home from the immaculately kept condition followed up by bright views of the backyard and screened patio sitting area. A sizable kitchen and cozy family room will spark instant desire as you tour the home with pocket sliding glass doors leading to the screened patio its perfect for those late Florida afternoons by the pool. New roof 2020, wood cabinets, granite countertops, stainless steel appliances inside. Outside you will find a well maintained super private backyard w/ pool, shed and lush landscaping you won't want to leave! Key features include tankless gas water heater, generator hookup w/ generator, natural gas, well sprinkler, 1 car garage and circular driveway its a must see!
Location
State FL
County Palm Beach
Area 5470
Zoning RS
Rooms
Other Rooms Family, Laundry-Garage, Storage
Master Bath Mstr Bdrm - Ground
Interior
Interior Features Entry Lvl Lvng Area, Stack Bedrooms, Walk-in Closet
Heating Central
Cooling Ceiling Fan, Central, Electric
Flooring Carpet, Ceramic Tile, Laminate, Terrazzo Floor
Furnishings Unfurnished
Exterior
Exterior Feature Auto Sprinkler, Covered Patio, Fence, Screened Patio, Shed, Shutters, Well Sprinkler
Parking Features 2+ Spaces, Drive - Circular, Driveway, Garage - Attached
Garage Spaces 1.0
Pool Equipment Included, Inground
Community Features Sold As-Is
Utilities Available Cable, Electric, Gas Natural, Public Sewer, Public Water
Amenities Available Sidewalks
Waterfront Description None
View Pool
Roof Type Comp Shingle
Present Use Sold As-Is
Exposure North
Private Pool Yes
Building
Lot Description < 1/4 Acre, Sidewalks, West of US-1
Story 1.00
Foundation CBS
Construction Status Resale
Schools
Elementary Schools Meadow Park Elementary School
Middle Schools Conniston Middle School
High Schools Forest Hill Community High School
Others
Pets Allowed Yes
Senior Community No Hopa
Restrictions None
Acceptable Financing Cash, Conventional, FHA
Horse Property No
Membership Fee Required No
Listing Terms Cash, Conventional, FHA
Financing Cash,Conventional,FHA
Read Less
Want to know what your home might be worth? Contact us for a FREE valuation!

Our team is ready to help you sell your home for the highest possible price ASAP





