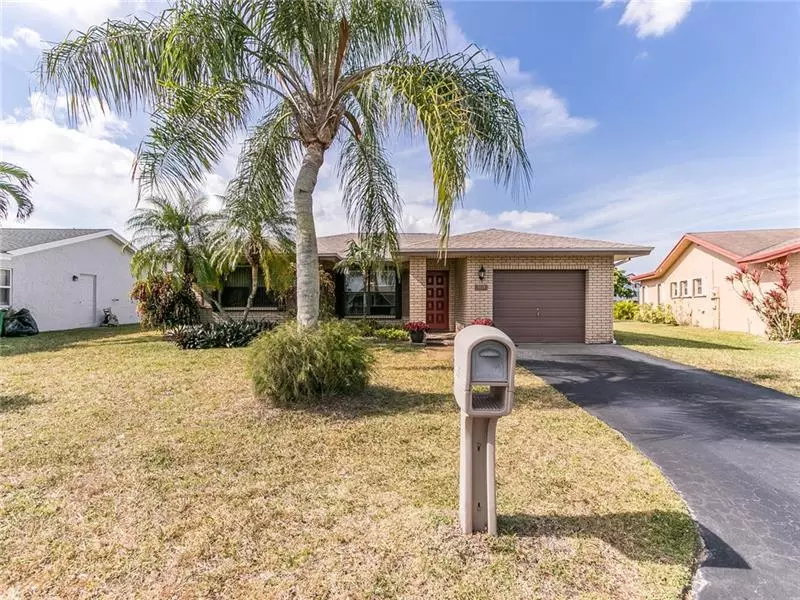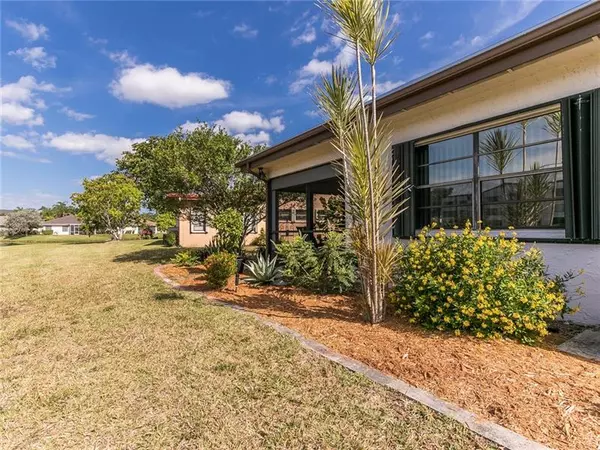$301,000
$299,000
0.7%For more information regarding the value of a property, please contact us for a free consultation.
9830 NW 75th St Tamarac, FL 33321
2 Beds
2 Baths
1,476 SqFt
Key Details
Sold Price $301,000
Property Type Single Family Home
Sub Type Single
Listing Status Sold
Purchase Type For Sale
Square Footage 1,476 sqft
Price per Sqft $203
Subdivision Springlake Ii 109-11 B
MLS Listing ID F10278848
Sold Date 05/24/21
Style WF/No Ocean Access
Bedrooms 2
Full Baths 2
Construction Status Resale
HOA Fees $150/mo
HOA Y/N Yes
Year Built 1981
Annual Tax Amount $3,990
Tax Year 2020
Lot Size 2,674 Sqft
Property Description
Wow!! NEW ROOF as of April 2021!! There is real pride of ownership in this meticulously maintained 2/2, which is at secluded end of a "cul-de-sac circle." Great views as the home sits on one of the best water lots in Tamarac. Accordion shutters except for sliders to Florida room, which have separate panels. Tile floors in open areas & laminated floors in bedrooms. HOA is 55+ and self-managed to keep costs down. Exterior is painted every 7 years & last painted in 2020. New gutters April 2021. Dishwasher 2019. A/C 2018. Kitchen island, pantry, side cabinets added in 2018. Landscaping from 2018. Vehicles that can fit in the garage, with the garage door closed, can be parked in the driveway. Pets need to be on a leash when outside. Television and bracket in family room are not included.
Location
State FL
County Broward County
Community Spiringlake Ii
Area Tamarac/Snrs/Lderhl (3650-3670;3730-3750;3820-3850)
Zoning R-3
Rooms
Bedroom Description At Least 1 Bedroom Ground Level,Master Bedroom Ground Level
Other Rooms Family Room, Florida Room, Utility/Laundry In Garage
Dining Room Dining/Living Room
Interior
Interior Features First Floor Entry, Kitchen Island, Stacked Bedroom
Heating Central Heat, Electric Heat
Cooling Central Cooling, Electric Cooling
Flooring Laminate, Tile Floors
Equipment Automatic Garage Door Opener, Dishwasher, Disposal, Dryer, Electric Range, Electric Water Heater, Refrigerator, Washer
Furnishings Unfurnished
Exterior
Exterior Feature Screened Porch
Parking Features Attached
Garage Spaces 1.0
Waterfront Description Canal Width 121 Feet Or More
Water Access Y
Water Access Desc Other
View Canal, Water View
Roof Type Comp Shingle Roof
Private Pool No
Building
Lot Description Less Than 1/4 Acre Lot
Foundation Concrete Block Construction
Sewer Municipal Sewer
Water Municipal Water
Construction Status Resale
Others
Pets Allowed Yes
HOA Fee Include 150
Senior Community Verified
Restrictions Assoc Approval Required,Ok To Lease
Acceptable Financing Cash, Conventional, FHA, VA
Membership Fee Required No
Listing Terms Cash, Conventional, FHA, VA
Special Listing Condition As Is
Pets Allowed No Restrictions
Read Less
Want to know what your home might be worth? Contact us for a FREE valuation!

Our team is ready to help you sell your home for the highest possible price ASAP

Bought with RE/MAX Interaction Realty LLC





