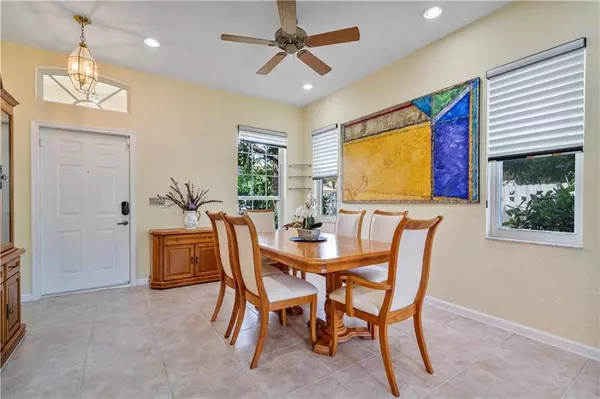$457,500
$449,900
1.7%For more information regarding the value of a property, please contact us for a free consultation.
6858 NW 33 Street Margate, FL 33063
3 Beds
2.5 Baths
2,047 SqFt
Key Details
Sold Price $457,500
Property Type Single Family Home
Sub Type Single
Listing Status Sold
Purchase Type For Sale
Square Footage 2,047 sqft
Price per Sqft $223
Subdivision Juniper Glen @Carolina Cc
MLS Listing ID F10278239
Sold Date 05/20/21
Style No Pool/No Water
Bedrooms 3
Full Baths 2
Half Baths 1
Construction Status Resale
HOA Fees $61/mo
HOA Y/N Yes
Year Built 1996
Annual Tax Amount $3,062
Tax Year 2020
Lot Size 4,961 Sqft
Property Description
BRAND NEW ROOF 1/2021 & HIGH IMPACT WINDOWS & FRENCH DOORS!!! True pride of ownership in this bright and spacious 3BR/2BA/2CG home in highly sought-after Juniper Glen @ Carolina Country Club! Model Home features Open Floor Plan, Custom Eat-in-Kitchen w/ Solid Wood Cabinets w/pull-outs, Granite Counters, new Microwave, spacious snack-bar & walk-in Pantry. Master boasts tray ceiling, remodeled modern bathroom, large walk-in closet w/built-ins. Tons of storage, Lg Screened Patio overlooks lush green, fenced backyard with plenty of room for a pool! Newer A/C, Newer W/H, Cust Blinds, Tile Floors prof cleaned/sealed, NEST Thermostat, & much more! Juniper Glen is a gated community w/ low HOA! There are 2 associations Carolina Club billed 2x a year $64; Juniper Glen $150 quarterly.
Location
State FL
County Broward County
Community Juniper Glen @ Ccc
Area North Broward 441 To Everglades (3611-3642)
Zoning RES
Rooms
Bedroom Description Master Bedroom Upstairs
Other Rooms Utility Room/Laundry
Dining Room Breakfast Area, Dining/Living Room, Snack Bar/Counter
Interior
Interior Features First Floor Entry, Built-Ins, Closet Cabinetry, Pantry, Roman Tub, Volume Ceilings, Walk-In Closets
Heating Central Heat, Electric Heat
Cooling Ceiling Fans, Central Cooling
Flooring Carpeted Floors, Tile Floors
Equipment Automatic Garage Door Opener, Dishwasher, Disposal, Electric Range, Electric Water Heater, Icemaker, Microwave, Refrigerator
Furnishings Unfurnished
Exterior
Exterior Feature Exterior Lights, High Impact Doors, Patio, Screened Porch
Parking Features Attached
Garage Spaces 2.0
Community Features Gated Community
Water Access N
View Garden View, Other View
Roof Type Curved/S-Tile Roof
Private Pool No
Building
Lot Description Less Than 1/4 Acre Lot
Foundation Cbs Construction
Sewer Municipal Sewer
Water Municipal Water
Construction Status Resale
Others
Pets Allowed Yes
HOA Fee Include 61
Senior Community No HOPA
Restrictions Assoc Approval Required,Ok To Lease
Acceptable Financing Cash, Conventional, FHA, VA
Membership Fee Required No
Listing Terms Cash, Conventional, FHA, VA
Special Listing Condition As Is
Pets Allowed No Restrictions
Read Less
Want to know what your home might be worth? Contact us for a FREE valuation!

Our team is ready to help you sell your home for the highest possible price ASAP

Bought with The Keyes Company





