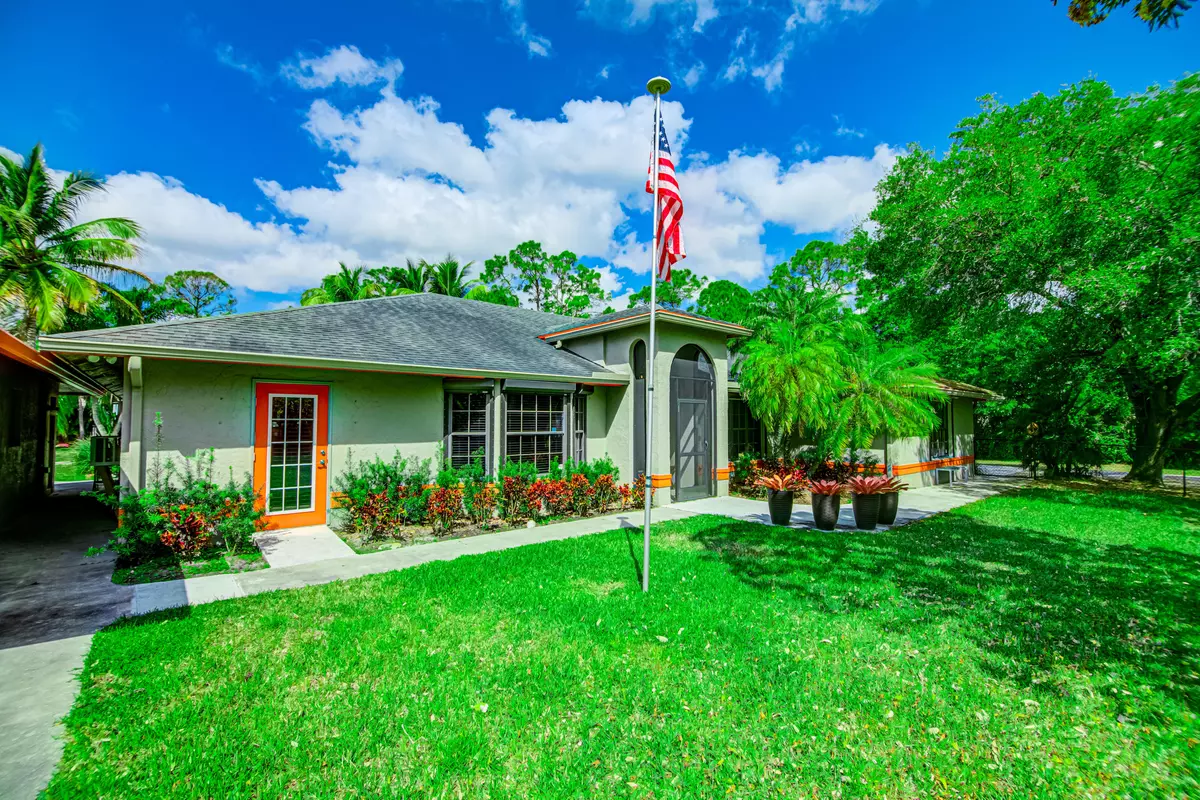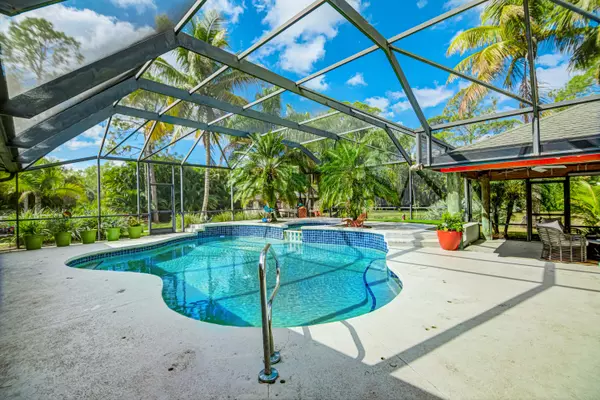Bought with Costa Bella Realty Group Inc.
$795,000
$795,000
For more information regarding the value of a property, please contact us for a free consultation.
3115 Cheetham Hill BLVD Loxahatchee, FL 33470
5 Beds
4 Baths
2,271 SqFt
Key Details
Sold Price $795,000
Property Type Single Family Home
Sub Type Single Family Detached
Listing Status Sold
Purchase Type For Sale
Square Footage 2,271 sqft
Price per Sqft $350
Subdivision Loxahatchee Acreage
MLS Listing ID RX-10701245
Sold Date 05/17/21
Style Contemporary,Mediterranean
Bedrooms 5
Full Baths 4
Construction Status Resale
HOA Y/N No
Year Built 1991
Annual Tax Amount $10,322
Tax Year 2020
Lot Size 2.130 Acres
Property Description
THIS PROPERTY HAS THE WORKS!! LOVELY 2 ACRE CORNER LOT improved with a MAIN HOUSE WITH 2 MASTER SUITES & POOL with TIKI HUT and GUEST HOUSE with 2 bedrooms & fenced yard ON PAVED ROAD! WHOLE HOUSE GEN!Love vehicles? 1350 SF enclosed & insulated GARAGE complete with TWO CAR LIFTS! Still need more room? 24 X 30 CARPORT available for 4 more vehicles. (Also attached 2 car garage)SHE SHED? Yes!! You have your own craft cottage or separate WORKSHOP or what have you! Main home has new dark wood flooring in both master suites & office. Kitchen boasts new STAINLESS appliances. owner recently installed NEW ROLLUP SHUTTERS for storm protection. New IMPACT FRONT DOORS WITH BUILT IN BLINDS. Guest home & Main home have open floor plans & granite kitchens.ELECTRIC GATE & PRIVACY PL
Location
State FL
County Palm Beach
Community Loxahatchee Acreage
Area 5590
Zoning AR
Rooms
Other Rooms Family, Laundry-Garage, Laundry-Inside, Storage, Workshop
Master Bath 2 Master Suites, Dual Sinks, Separate Shower, Separate Tub
Interior
Interior Features Built-in Shelves, Closet Cabinets, Ctdrl/Vault Ceilings, Entry Lvl Lvng Area, French Door, Laundry Tub, Pantry, Pull Down Stairs, Roman Tub, Split Bedroom, Walk-in Closet
Heating Central, Electric
Cooling Central, Electric
Flooring Ceramic Tile, Laminate, Wood Floor
Furnishings Unfurnished
Exterior
Exterior Feature Covered Patio, Extra Building, Fence, Fruit Tree(s), Green House, Lake/Canal Sprinkler, Screened Patio, Shed, Shutters
Parking Features Carport - Detached, Covered, Drive - Circular, Driveway, Garage - Attached, Garage - Building, Garage - Detached, Golf Cart, RV/Boat
Garage Spaces 12.0
Pool Child Gate, Freeform, Gunite, Heated, Inground, Salt Chlorination, Screened, Spa
Community Features Sold As-Is
Utilities Available Cable, Electric, Septic, Well Water
Amenities Available Horses Permitted
Waterfront Description Pond
View Garden, Pond, Pool
Roof Type Comp Shingle
Present Use Sold As-Is
Exposure East
Private Pool Yes
Building
Lot Description 2 to < 3 Acres, Interior Lot, Paved Road, Public Road, Treed Lot
Story 1.00
Foundation Block, CBS
Construction Status Resale
Schools
Elementary Schools Frontier Elementary School
Middle Schools Osceola Creek Middle School
High Schools Seminole Ridge Community High School
Others
Pets Allowed Yes
HOA Fee Include None
Senior Community No Hopa
Restrictions None
Security Features Burglar Alarm
Acceptable Financing Cash, Conventional, FHA, VA
Horse Property No
Membership Fee Required No
Listing Terms Cash, Conventional, FHA, VA
Financing Cash,Conventional,FHA,VA
Pets Allowed No Restrictions
Read Less
Want to know what your home might be worth? Contact us for a FREE valuation!

Our team is ready to help you sell your home for the highest possible price ASAP





