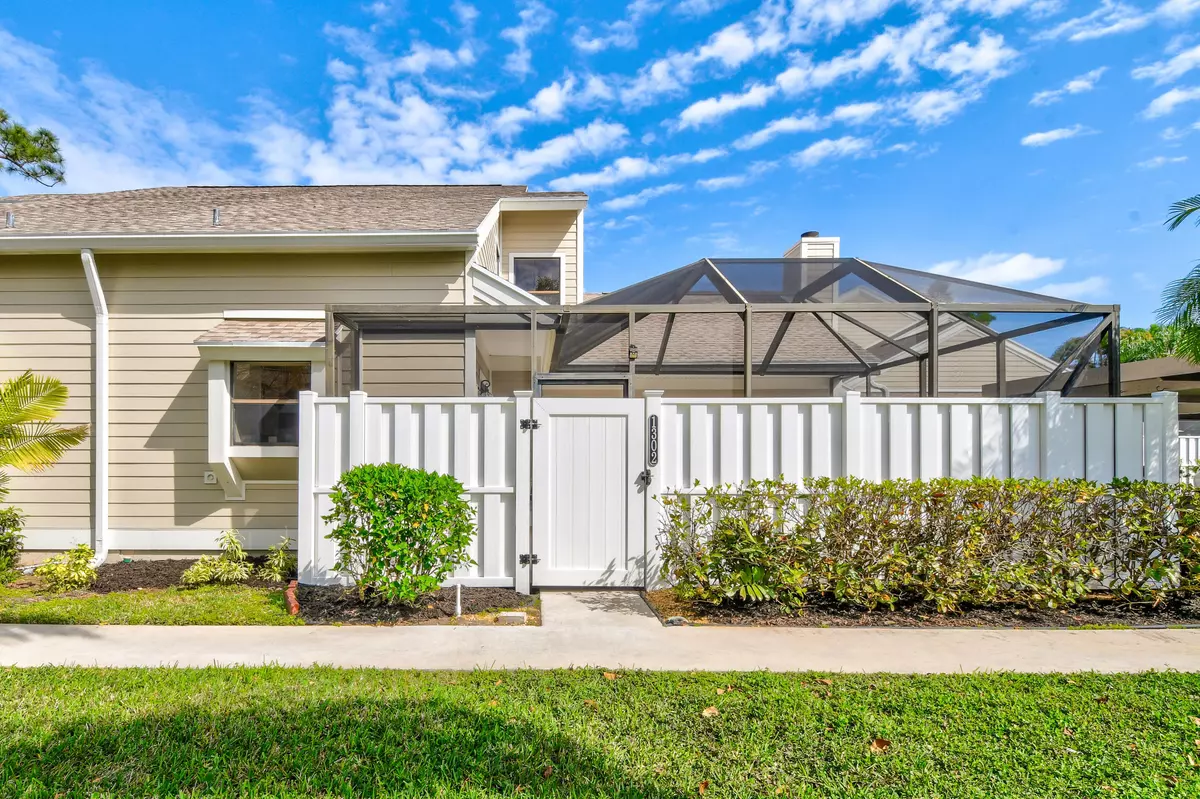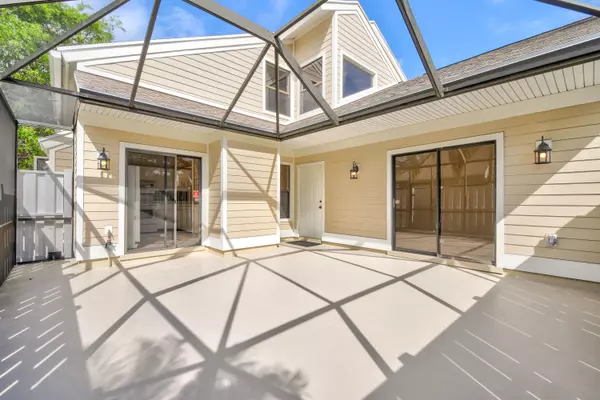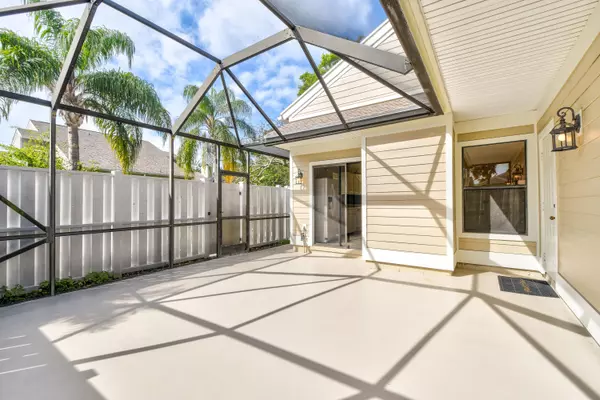Bought with Touchstone-Webb Realty Co.
$310,000
$325,000
4.6%For more information regarding the value of a property, please contact us for a free consultation.
1302 Summerwinds LN Jupiter, FL 33458
3 Beds
3 Baths
1,820 SqFt
Key Details
Sold Price $310,000
Property Type Townhouse
Sub Type Townhouse
Listing Status Sold
Purchase Type For Sale
Square Footage 1,820 sqft
Price per Sqft $170
Subdivision Summer Winds Of Jupiter
MLS Listing ID RX-10690306
Sold Date 04/30/21
Style Contemporary
Bedrooms 3
Full Baths 3
Construction Status Resale
HOA Fees $410/mo
HOA Y/N Yes
Year Built 1989
Annual Tax Amount $2,176
Tax Year 2020
Lot Size 2,318 Sqft
Property Description
This is not your ''average'' townhouse. Soaring vaulted ceilings throughout provide an open concept rarely found in homes like these. A private, screened-in patio welcomes you to this MOVE-IN READY home w/3 bedrooms, 3 FULL baths & 1820 square feet of living space! Freshly painted from ceilings to baseboards, NEW carpet in all bedrooms, stairs & Loft. NEW ROOF! 3 yr old AC! NEW Hardie Plank siding 2018. Gorgeous Coquina Stone Fireplace is the focal point in the living room as it rises to the vaulted ceiling! Kitchen has lots of cabinets & pantry plus NEW SS Sink, Faucet, & Garbage Disposal. Spacious First floor Master Bedroom boasts a huge walk-in closet & NEW dual sink vanity with Carrera Marble top & more! Spiral stairs lead to the Loft & 3rd bedroom. 2nd bedrm on 1st floor. 2 Patios!
Location
State FL
County Palm Beach
Area 5100
Zoning R2(cit
Rooms
Other Rooms Loft, Laundry-Inside
Master Bath Separate Shower, Mstr Bdrm - Ground, Dual Sinks
Interior
Interior Features Ctdrl/Vault Ceilings, Entry Lvl Lvng Area, Walk-in Closet, Foyer, Pantry, Fireplace(s)
Heating Electric
Cooling Electric, Ceiling Fan
Flooring Carpet, Tile
Furnishings Unfurnished
Exterior
Exterior Feature Fence, Open Patio, Screened Patio
Parking Features Carport - Detached, Guest, 2+ Spaces, Assigned
Community Features Sold As-Is
Utilities Available Electric, Public Sewer, Cable, Public Water
Amenities Available Pool, Sidewalks
Waterfront Description None
Roof Type Comp Shingle
Present Use Sold As-Is
Exposure South
Private Pool No
Building
Lot Description Sidewalks, West of US-1
Story 2.00
Foundation Frame, Fiber Cement Siding
Construction Status Resale
Schools
Elementary Schools Jupiter Elementary School
Middle Schools Jupiter Middle School
High Schools Jupiter High School
Others
Pets Allowed Restricted
HOA Fee Include Common Areas,Reserve Funds,Insurance-Bldg,Roof Maintenance,Lawn Care
Senior Community No Hopa
Restrictions Buyer Approval,No Boat,Commercial Vehicles Prohibited,No Lease 1st Year,Lease OK w/Restrict,Interview Required,Tenant Approval
Acceptable Financing Cash, VA, FHA, Conventional
Horse Property No
Membership Fee Required No
Listing Terms Cash, VA, FHA, Conventional
Financing Cash,VA,FHA,Conventional
Pets Allowed Size Limit, Number Limit
Read Less
Want to know what your home might be worth? Contact us for a FREE valuation!

Our team is ready to help you sell your home for the highest possible price ASAP





