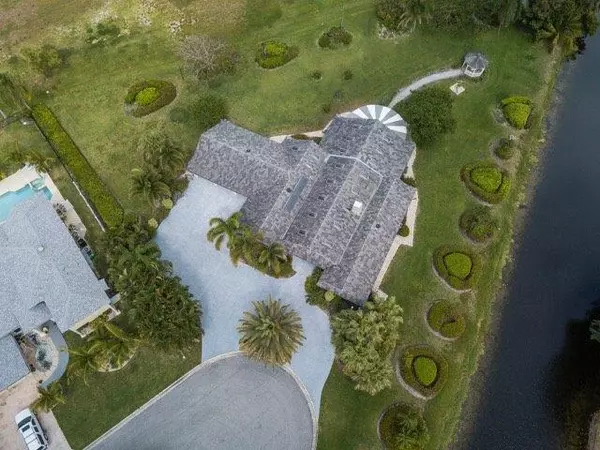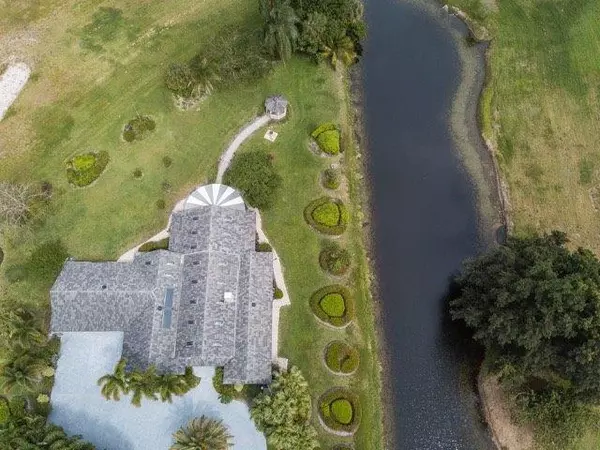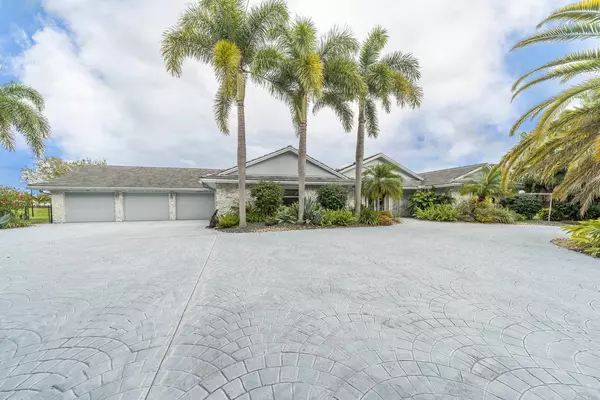Bought with Re/Max Direct
$678,500
$699,900
3.1%For more information regarding the value of a property, please contact us for a free consultation.
4293 Caryota DR Boynton Beach, FL 33436
4 Beds
3.1 Baths
4,454 SqFt
Key Details
Sold Price $678,500
Property Type Single Family Home
Sub Type Single Family Detached
Listing Status Sold
Purchase Type For Sale
Square Footage 4,454 sqft
Price per Sqft $152
Subdivision Cypress Creek East
MLS Listing ID RX-10581406
Sold Date 04/26/21
Bedrooms 4
Full Baths 3
Half Baths 1
Construction Status Resale
HOA Fees $117/mo
HOA Y/N Yes
Year Built 1984
Annual Tax Amount $10,814
Tax Year 2019
Property Description
Spectacular Lot at the crown of a quiet cul de sac street. 8.65 of an acre on interior canal. Spacious open floor plan with over 4400 sq foot of living area and over 5500 total sq foot. 3.5 garage. Roof 2015, solar panels 2013, Dual AC's 2018.. New pet proof patio screening and canvas roof. Gourmet kitchen with island for food preparation and eating plus lots of storage. Beautiful chandeliers throughout , Tile floors, over sized master suite with vaulted ceilings. This home is a must see and an excellent value for the amount of sq footage and almost an acre lot. Boat and RV parking ok on side of house. 24/7 manned gated community
Location
State FL
County Palm Beach
Community Cypress Creek East
Area 4500
Zoning Rs
Rooms
Other Rooms Attic, Den/Office, Family, Great, Laundry-Inside, Laundry-Util/Closet, Storage
Master Bath Dual Sinks, Mstr Bdrm - Ground, Separate Shower, Separate Tub, Whirlpool Spa
Interior
Interior Features Bar, Built-in Shelves, Closet Cabinets, Ctdrl/Vault Ceilings, Custom Mirror, Decorative Fireplace, Fireplace(s), Foyer, Kitchen Island, Laundry Tub, Pantry, Pull Down Stairs, Roman Tub, Sky Light(s), Split Bedroom, Walk-in Closet, Wet Bar
Heating Central, Zoned
Cooling Central, Electric, Zoned
Flooring Carpet, Ceramic Tile, Marble
Furnishings Furniture Negotiable,Unfurnished
Exterior
Exterior Feature Auto Sprinkler, Awnings, Covered Patio, Room for Pool, Screened Patio, Shutters, Solar Panels, Zoned Sprinkler
Parking Features 2+ Spaces, Drive - Circular, Driveway, Garage - Attached, RV/Boat
Garage Spaces 3.5
Community Features Gated Community
Utilities Available Cable, Public Sewer, Public Water
Amenities Available Street Lights
Waterfront Description Canal Width 1 - 80,Interior Canal,Lake
View Canal, Preserve
Roof Type Concrete Tile
Exposure West
Private Pool No
Building
Lot Description 1/2 to < 1 Acre, Cul-De-Sac, Irregular Lot, Private Road
Story 1.00
Foundation CBS
Construction Status Resale
Others
Pets Allowed Yes
HOA Fee Include Common Areas,Common R.E. Tax,Legal/Accounting,Reserve Funds,Security
Senior Community No Hopa
Restrictions Lease OK,Tenant Approval
Security Features Gate - Manned
Acceptable Financing Cash, Conventional, Lease Purchase
Horse Property No
Membership Fee Required No
Listing Terms Cash, Conventional, Lease Purchase
Financing Cash,Conventional,Lease Purchase
Pets Allowed 3+ Pets, 50+ lb Pet, No Restrictions
Read Less
Want to know what your home might be worth? Contact us for a FREE valuation!

Our team is ready to help you sell your home for the highest possible price ASAP





