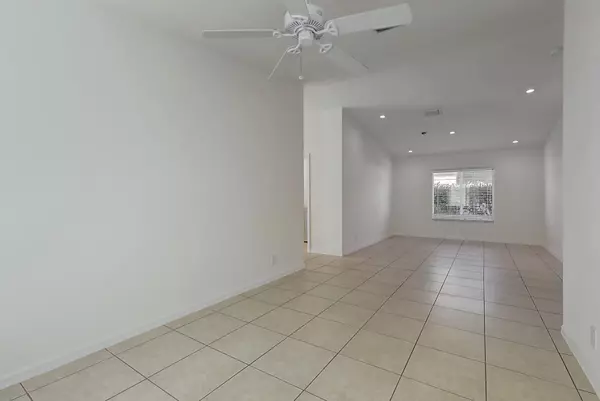Bought with Illustrated Properties LLC (Co
$350,000
$354,900
1.4%For more information regarding the value of a property, please contact us for a free consultation.
4814 SE Graham DR Stuart, FL 34997
3 Beds
2 Baths
1,717 SqFt
Key Details
Sold Price $350,000
Property Type Single Family Home
Sub Type Single Family Detached
Listing Status Sold
Purchase Type For Sale
Square Footage 1,717 sqft
Price per Sqft $203
Subdivision Martins Crossing Pud
MLS Listing ID RX-10677502
Sold Date 04/22/21
Style Traditional
Bedrooms 3
Full Baths 2
Construction Status Resale
HOA Fees $209/mo
HOA Y/N Yes
Year Built 2005
Annual Tax Amount $4,314
Tax Year 2020
Lot Size 5,052 Sqft
Property Description
Here is the renovated home you have been searching for! Lakeview 3bdr, 2ba home located in the highly desirable Martins Crossing community. Light and bright open floor plan from the moment you walk in. Perfect house to work from home with 3 full bedrooms and 2 large alcoves that you can use as a dining room, den or office. Enjoy the spacious family room & kitchen w/ stunning lake views. Nicely upgraded with brand new UV light air sanitizing system and granite countertops. Room for pool and screened patio. Low monthly HOA Dues include: Lawn care, access to community pools, gym, tennis courts, playground, and common areas. Martins Crossing is a family friendly neighborhood located minutes from I-95 as well as downtown Stuart. Close to grocery stores, restaurants, great schools and more.
Location
State FL
County Martin
Area 7 - Stuart - South Of Indian St
Zoning PUD-R
Rooms
Other Rooms Den/Office, Family, Great, Laundry-Inside
Master Bath Dual Sinks, Mstr Bdrm - Ground
Interior
Interior Features Ctdrl/Vault Ceilings, Pantry, Split Bedroom, Walk-in Closet
Heating Central
Cooling Central, Electric
Flooring Carpet, Tile
Furnishings Unfurnished
Exterior
Exterior Feature Auto Sprinkler, Open Patio, Room for Pool
Parking Features Driveway, Garage - Attached
Garage Spaces 1.0
Utilities Available Cable, Public Sewer, Public Water
Amenities Available Clubhouse, Community Room, Fitness Center, Manager on Site, Playground, Pool, Sidewalks, Street Lights, Tennis
Waterfront Description Lake
View Lake
Roof Type Concrete Tile
Exposure East
Private Pool No
Building
Lot Description < 1/4 Acre
Story 1.00
Foundation CBS
Construction Status Resale
Schools
Elementary Schools Pinewood Elementary School
Middle Schools Dr. David L. Anderson Middle School
High Schools Martin County High School
Others
Pets Allowed Yes
HOA Fee Include Common Areas,Recrtnal Facility
Senior Community No Hopa
Restrictions Buyer Approval,Interview Required,Lease OK
Acceptable Financing Cash, Conventional, FHA, VA
Horse Property No
Membership Fee Required No
Listing Terms Cash, Conventional, FHA, VA
Financing Cash,Conventional,FHA,VA
Read Less
Want to know what your home might be worth? Contact us for a FREE valuation!

Our team is ready to help you sell your home for the highest possible price ASAP





