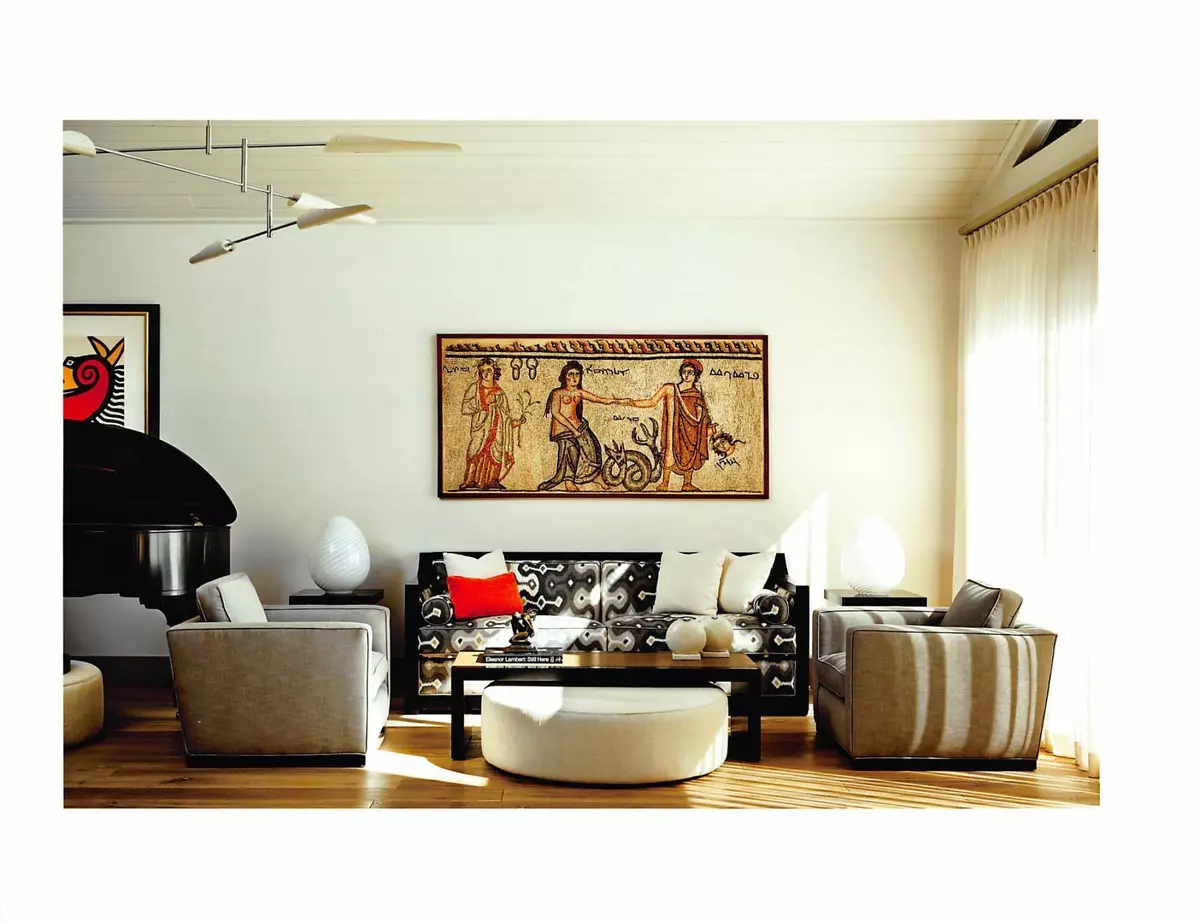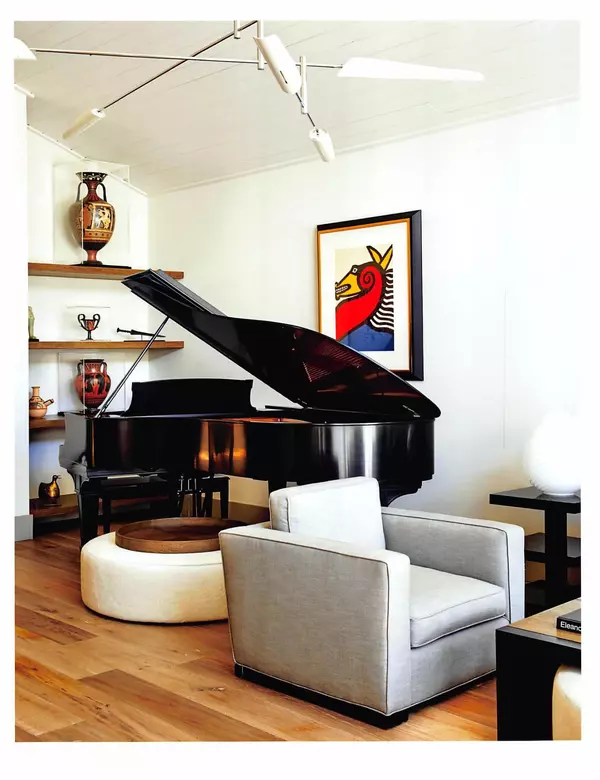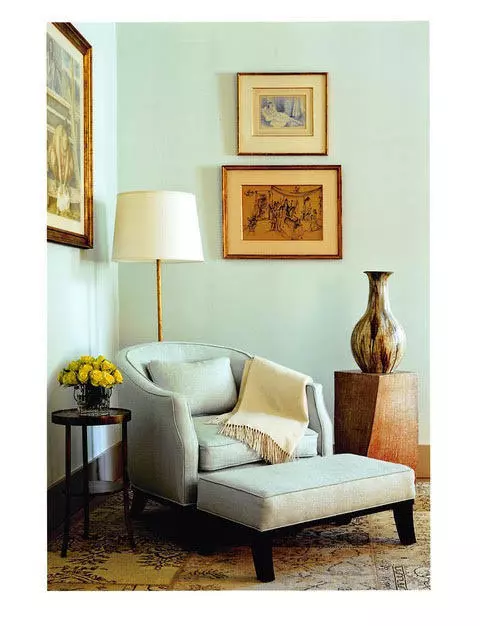Bought with Equestrian Sotheby's International Realty Inc.
$1,300,000
$1,400,000
7.1%For more information regarding the value of a property, please contact us for a free consultation.
2552 Sheltingham DR Wellington, FL 33414
3 Beds
3 Baths
2,703 SqFt
Key Details
Sold Price $1,300,000
Property Type Townhouse
Sub Type Townhouse
Listing Status Sold
Purchase Type For Sale
Square Footage 2,703 sqft
Price per Sqft $480
Subdivision Windsor Way 2
MLS Listing ID RX-10687603
Sold Date 04/19/21
Style Mediterranean,Townhouse
Bedrooms 3
Full Baths 3
Construction Status Resale
HOA Fees $783/mo
HOA Y/N Yes
Year Built 1988
Annual Tax Amount $9,356
Tax Year 2020
Lot Size 6,591 Sqft
Property Description
Immerse yourself in luxury and style with a once in a lifetime opportunity to own this exquisite designer's masterpiece. Located on the quaint and quiet Sheltingham street, every inch of this 2 bedroom, 3 bathroom townhome has been meticulously planned and renovated with the highest-quality materials and craftsmanship, using only the most prestigious designers. As you enter, feast your eyes upon the dramatic beauty of the Du Chateau wide white oak plank wood flooring from Holland, high ceilings, and custom window treatments by Vance Burke. Currently furnished so stunningly, this home has been featured in the premier Luxe Interiors + Design Magazine. The sophisticated L shaped living space showcases a limestone wall and fireplace and wraps around to the well-appointed kitchen that include
Location
State FL
County Palm Beach
Community Palm Beach Polo
Area 5520
Zoning Residential
Rooms
Other Rooms Cabana Bath, Den/Office, Family, Laundry-Inside
Master Bath Dual Sinks, Separate Shower, Separate Tub
Interior
Interior Features Built-in Shelves, Ctdrl/Vault Ceilings, Custom Mirror, Decorative Fireplace, Sky Light(s), Walk-in Closet
Heating Central, Electric
Cooling Central, Electric
Flooring Tile, Wood Floor
Furnishings Furniture Negotiable
Exterior
Exterior Feature Auto Sprinkler, Awnings, Open Patio, Zoned Sprinkler
Parking Features Driveway, Garage - Attached
Garage Spaces 2.0
Pool Inground
Community Features Sold As-Is, Gated Community
Utilities Available Cable, Electric, Public Sewer, Public Water
Amenities Available Bike - Jog, Cafe/Restaurant, Dog Park, Fitness Center, Golf Course, Sidewalks, Tennis
Waterfront Description Pond
View Golf, Pond
Roof Type Barrel
Present Use Sold As-Is
Exposure Southwest
Private Pool Yes
Building
Lot Description < 1/4 Acre, Private Road, Sidewalks
Story 1.00
Unit Features On Golf Course
Foundation CBS
Construction Status Resale
Others
Pets Allowed Restricted
HOA Fee Include Common Areas,Insurance-Bldg,Insurance-Other,Lawn Care,Maintenance-Exterior,Management Fees,Pest Control,Reserve Funds,Roof Maintenance,Security
Senior Community No Hopa
Restrictions Buyer Approval
Security Features Gate - Manned,Security Patrol
Acceptable Financing Cash, Conventional
Horse Property No
Membership Fee Required No
Listing Terms Cash, Conventional
Financing Cash,Conventional
Read Less
Want to know what your home might be worth? Contact us for a FREE valuation!

Our team is ready to help you sell your home for the highest possible price ASAP





