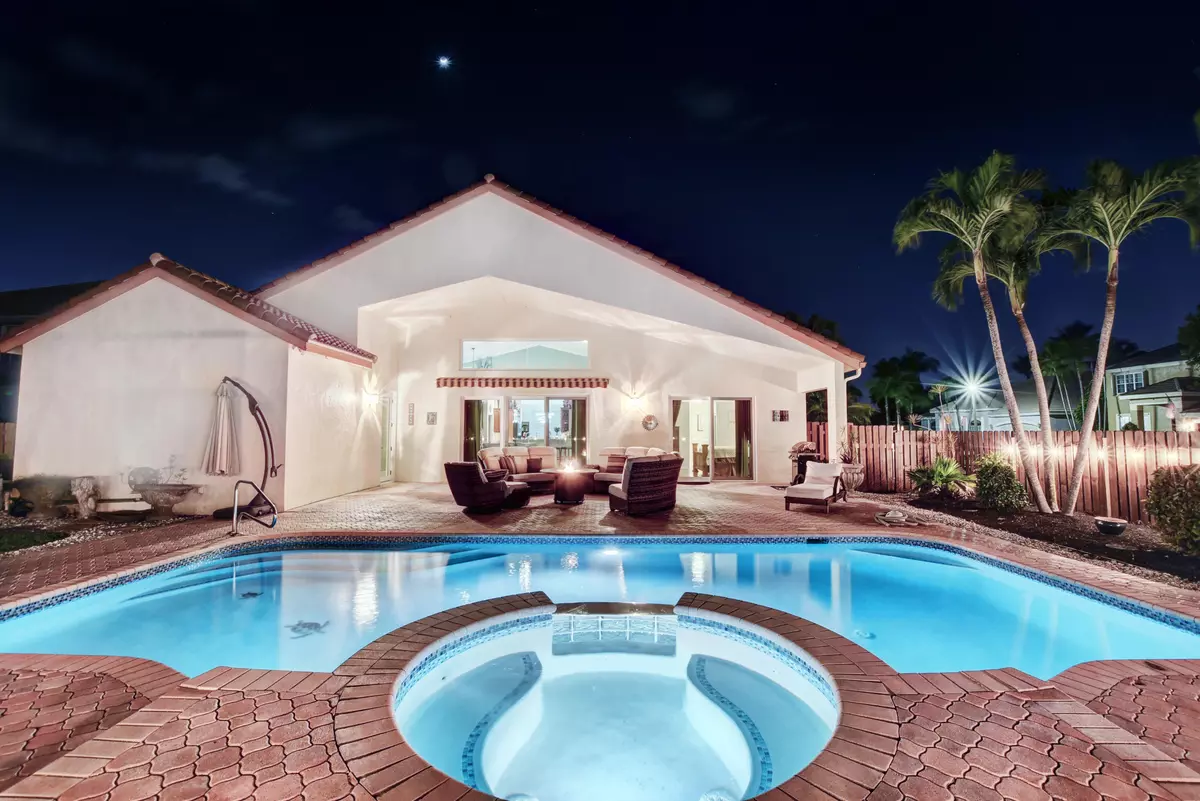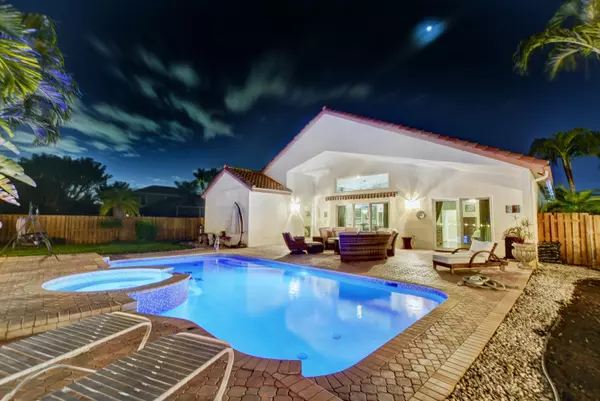Bought with Re/Max Direct
$595,000
$595,000
For more information regarding the value of a property, please contact us for a free consultation.
9194 Marquis CT Boynton Beach, FL 33472
4 Beds
2.1 Baths
2,471 SqFt
Key Details
Sold Price $595,000
Property Type Single Family Home
Sub Type Single Family Detached
Listing Status Sold
Purchase Type For Sale
Square Footage 2,471 sqft
Price per Sqft $240
Subdivision Rainbow Lakes Tr A - One
MLS Listing ID RX-10694005
Sold Date 04/10/21
Style Contemporary
Bedrooms 4
Full Baths 2
Half Baths 1
Construction Status Resale
HOA Fees $90/mo
HOA Y/N Yes
Year Built 1994
Annual Tax Amount $3,729
Tax Year 2020
Property Description
Welcome Home! Fall in love the moment you step into this 4 BR+den, 2.5 BA home w/ a private, fenced backyard pool/spa sanctuary! Florida living & entertaining is easy w/ the beautiful, refinished saltwater pool w/ raised waterfall spa & LED color lighting, spacious paver deck, electric retractable awning & side green area. Special Features incl: Complete Impact Windows 2018, Roof 2017, 2 Stage Pool Pump 2018, Updated Kitchen with 36'' & 42'' Cabinets, Granite, S/S Appliances, LG Washer/Dryer 2017, New Window Treatments, Walk-in Closets, New Stone Wall & Int. Paint, Crown Molding, Textured Ceilings (no popcorn), 2015 Water Htr & New Garage Door Opener. This home boasts an oversized corner lot, vaulted ceilings, gated fenced yard & RV hookup. This is your forever home!
Location
State FL
County Palm Beach
Community Le Palais
Area 4600
Zoning res
Rooms
Other Rooms Attic
Master Bath Separate Shower, Mstr Bdrm - Ground, Dual Sinks, Separate Tub
Interior
Interior Features Split Bedroom, Custom Mirror, Walk-in Closet, Pantry
Heating Central
Cooling Central
Flooring Ceramic Tile, Laminate
Furnishings Furniture Negotiable
Exterior
Exterior Feature Fence, Covered Patio, Awnings, Auto Sprinkler, Open Patio
Parking Features Garage - Attached, 2+ Spaces
Garage Spaces 2.0
Pool Inground, Salt Chlorination, Spa, Equipment Included, Freeform
Utilities Available Electric, Public Sewer, Public Water
Amenities Available Pool, Playground, Street Lights, Sidewalks, Basketball, Tennis
Waterfront Description None
View Pool, Garden
Roof Type Barrel
Exposure West
Private Pool Yes
Building
Lot Description 1/2 to < 1 Acre, Public Road
Story 1.00
Unit Features Corner
Foundation CBS
Construction Status Resale
Schools
Elementary Schools Crystal Lake Elementary School
Middle Schools Christa Mcauliffe Middle School
High Schools Park Vista Community High School
Others
Pets Allowed Yes
HOA Fee Include Common Areas,Trash Removal
Senior Community No Hopa
Restrictions No Lease First 2 Years,No RV
Security Features None
Acceptable Financing Cash, Conventional
Horse Property No
Membership Fee Required No
Listing Terms Cash, Conventional
Financing Cash,Conventional
Read Less
Want to know what your home might be worth? Contact us for a FREE valuation!

Our team is ready to help you sell your home for the highest possible price ASAP





