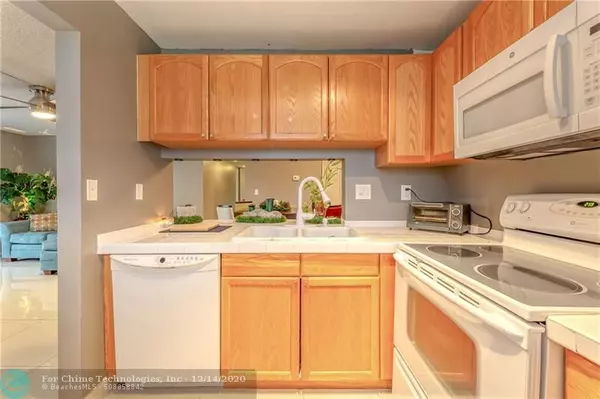$170,000
$170,000
For more information regarding the value of a property, please contact us for a free consultation.
2741 S Oakland Forest Dr #102 Oakland Park, FL 33309
2 Beds
2 Baths
1,050 SqFt
Key Details
Sold Price $170,000
Property Type Condo
Sub Type Condo
Listing Status Sold
Purchase Type For Sale
Square Footage 1,050 sqft
Price per Sqft $161
Subdivision Lakes Of Oakland Forest
MLS Listing ID F10262567
Sold Date 03/10/21
Style Condo 1-4 Stories
Bedrooms 2
Full Baths 2
Construction Status Resale
HOA Fees $315/mo
HOA Y/N Yes
Year Built 1984
Annual Tax Amount $1,422
Tax Year 2020
Property Description
Corner unit, first floor partly updated condo in the Lakes of Oakland Forest complex. Surrounded by lakes and a lot of lush landscaping. Condo offers 2 bedrooms and 2 full bathrooms. Kitchen has a full appliance package including built in microwave, side by side refrigerator and dishwasher. Extra cabinets were added for more storage on the side. Beautiful newer 24 inch porcelain tile runs throughout the entire unit including the closets and bathrooms. Extra storage closet at the entrance of unit (inside). The central a/c system was replaced 3 years ago,brand new side by side washer & dryer. Spacious living room and nice screened porch directly behind the clubhouse. Parking spot close to unit and tons of guest parking close by. Close to Wilton Manors, 10 mins to beach, 15 to FLL airport.
Location
State FL
County Broward County
Community Oakland Forest
Area Ft Ldale Nw(3390-3400;3460;3540-3560;3720;3810)
Building/Complex Name Lakes of Oakland Forest
Rooms
Bedroom Description Entry Level
Other Rooms Storage Room
Dining Room Dining/Living Room, Snack Bar/Counter
Interior
Interior Features First Floor Entry, Stacked Bedroom, Walk-In Closets
Heating Central Heat
Cooling Ceiling Fans, Central Cooling
Flooring Tile Floors
Equipment Dishwasher, Disposal, Dryer, Electric Range, Electric Water Heater, Icemaker, Microwave, Refrigerator, Self Cleaning Oven, Smoke Detector, Washer
Furnishings Unfurnished
Exterior
Exterior Feature Screened Porch
Amenities Available Bbq/Picnic Area, Bike/Jog Path, Community Room, Exterior Lighting, Other Amenities, Pool, Tennis
Water Access N
Private Pool No
Building
Unit Features Garden View
Entry Level 1
Foundation Cbs Construction
Unit Floor 1
Construction Status Resale
Others
Pets Allowed Yes
HOA Fee Include 315
Senior Community No HOPA
Restrictions No Lease First 2 Years,Other Restrictions
Security Features Complex Fenced
Acceptable Financing Cash, Conventional
Membership Fee Required No
Listing Terms Cash, Conventional
Num of Pet 1
Pets Allowed No Aggressive Breeds, Number Limit, Size Limit
Read Less
Want to know what your home might be worth? Contact us for a FREE valuation!

Our team is ready to help you sell your home for the highest possible price ASAP

Bought with Coral Shores Realty





