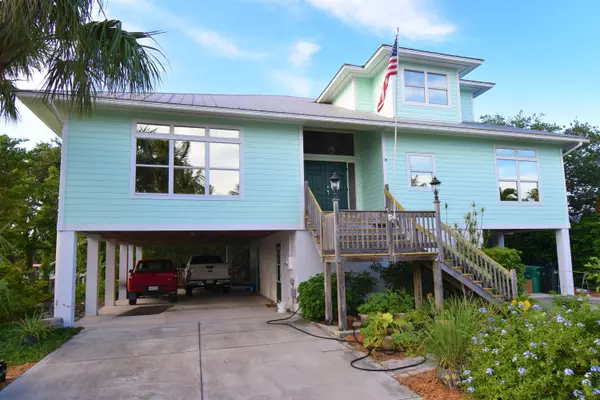Bought with Keller Williams Realty of VB
$650,000
$680,000
4.4%For more information regarding the value of a property, please contact us for a free consultation.
248 Marina DR Hutchinson Island, FL 34949
3 Beds
2 Baths
2,441 SqFt
Key Details
Sold Price $650,000
Property Type Single Family Home
Sub Type Single Family Detached
Listing Status Sold
Purchase Type For Sale
Square Footage 2,441 sqft
Price per Sqft $266
Subdivision Coral Cove Beach Section 1
MLS Listing ID RX-10624877
Sold Date 03/01/21
Style Key West,Multi-Level,Stilt
Bedrooms 3
Full Baths 2
Construction Status Resale
HOA Y/N No
Year Built 1999
Annual Tax Amount $8,022
Tax Year 2019
Lot Size 8,800 Sqft
Property Description
Amazing Key West style home on a deep-water canal with a dock and boat lift, just a short run from the inlet and the Atlantic. Home has 3 bedrooms, 2 full baths, a balcony on the upper level, covered patio on the main level and a large wood deck on the lower level. The ultimate home for entertaining or Stay-cation. Inside has a large updated kitchen with island and wetbar. Huge great room, two bedrooms and a full bathroom. Upstairs is the master suite with a bedroom, an office, two walk-in closets, a master bath with a jetted tub, shower and dual sinks. Home comes with deeded Beach access and another 748 sq' unfinished space on the lower level that can be an apartment, office etc, already setup for A/C.
Location
State FL
County St. Lucie
Community Coral Cove Beach
Area 7020
Zoning RS-4Co
Rooms
Other Rooms Den/Office, Great, Laundry-Inside, Workshop
Master Bath Dual Sinks, Mstr Bdrm - Upstairs, Spa Tub & Shower
Interior
Interior Features Bar, Built-in Shelves, Ctdrl/Vault Ceilings, Foyer, French Door, Kitchen Island, Pantry, Roman Tub, Upstairs Living Area, Walk-in Closet, Wet Bar
Heating Central, Electric
Cooling Ceiling Fan, Central, Electric
Flooring Carpet, Ceramic Tile, Laminate, Tile
Furnishings Unfurnished
Exterior
Exterior Feature Covered Patio, Custom Lighting, Deck, Open Balcony, Wrap-Around Balcony
Parking Features Carport - Attached, Covered, Driveway, Under Building
Utilities Available Cable, Electric, Public Sewer, Public Water
Amenities Available Beach Access by Easement, Bike - Jog
Waterfront Description Canal Width 81 - 120,Navigable,Ocean Access
Water Access Desc Electric Available,Lift,Private Dock,Up to 50 Ft Boat
View Canal
Roof Type Metal
Exposure South
Private Pool No
Building
Lot Description < 1/4 Acre
Story 3.00
Foundation Fiber Cement Siding
Construction Status Resale
Others
Pets Allowed Yes
Senior Community No Hopa
Restrictions Lease OK,None
Acceptable Financing Cash, Conventional
Horse Property No
Membership Fee Required No
Listing Terms Cash, Conventional
Financing Cash,Conventional
Pets Allowed No Restrictions
Read Less
Want to know what your home might be worth? Contact us for a FREE valuation!

Our team is ready to help you sell your home for the highest possible price ASAP





